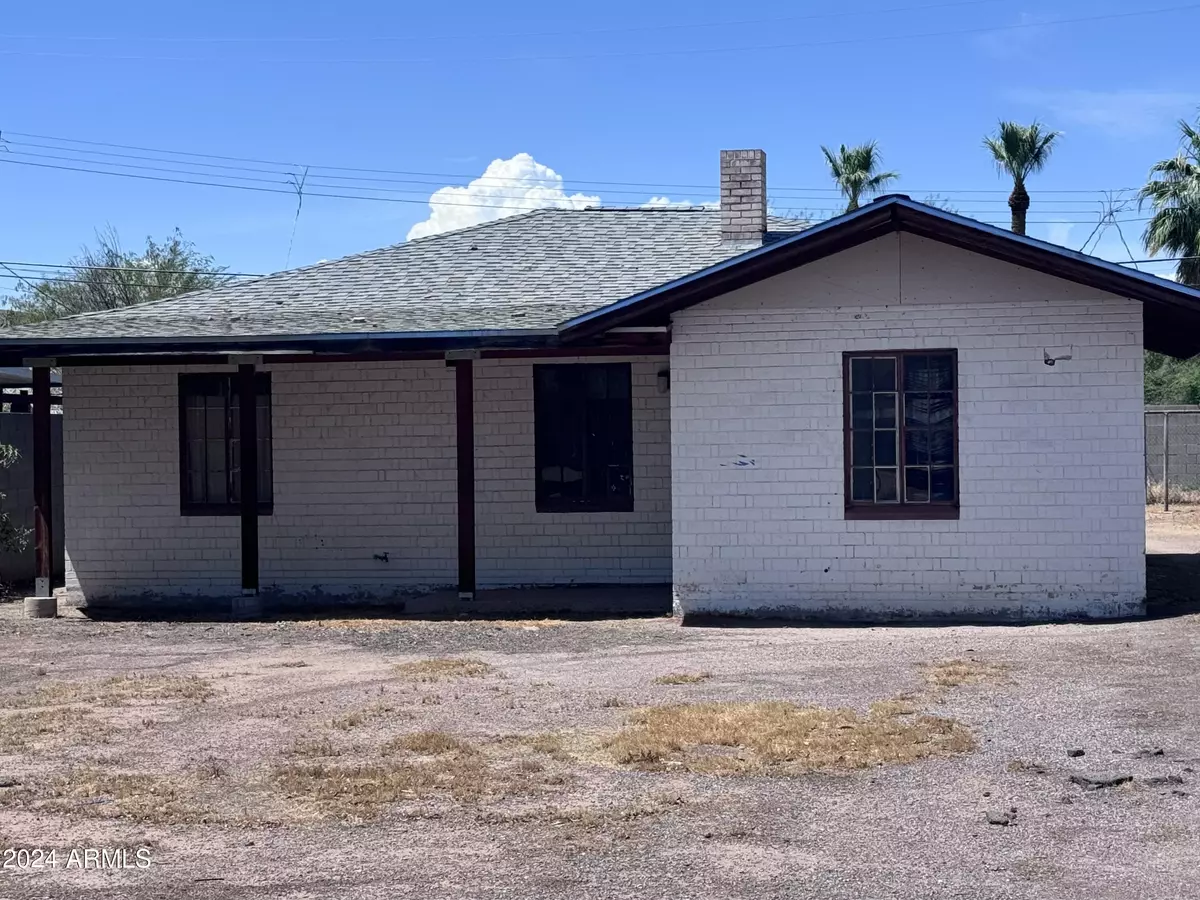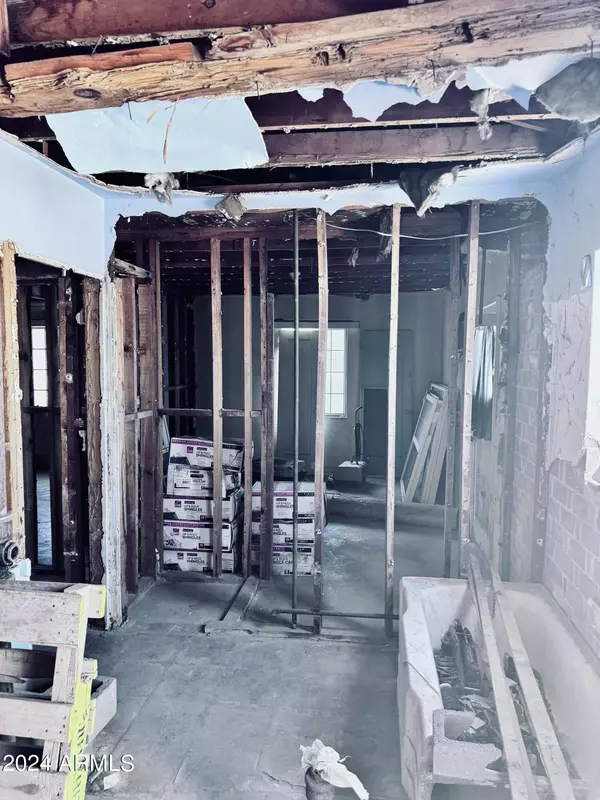$300,000
$359,000
16.4%For more information regarding the value of a property, please contact us for a free consultation.
3 Beds
1 Bath
972 SqFt
SOLD DATE : 02/10/2025
Key Details
Sold Price $300,000
Property Type Single Family Home
Sub Type Single Family - Detached
Listing Status Sold
Purchase Type For Sale
Square Footage 972 sqft
Price per Sqft $308
Subdivision Alamo Place Amd
MLS Listing ID 6726926
Sold Date 02/10/25
Style Territorial/Santa Fe
Bedrooms 3
HOA Y/N No
Originating Board Arizona Regional Multiple Listing Service (ARMLS)
Year Built 1941
Annual Tax Amount $849
Tax Year 2023
Lot Size 6,247 Sqft
Acres 0.14
Property Sub-Type Single Family - Detached
Property Description
Opportunity knocks with this Central Phoenix blank canvas. What currently stands is a vintage block home with 3 beds and 1 bath. The home needs everything. No plumbing, electric, HVAC on the property currently. The structure is unique because it has no interior bearing walls. The entire space can be opened up to use however you like. Keep the exposed brick to show a little character. Plenty of lot space to add additional square footage to the existing home. No HOA!
The city currently allows 1 detached ADU on the property subject to conditions and the state recently passed a law to allow a second attached ADU. Start your own rental empire or add the rentals to make if more affordable to an end buyer. Consult with the city of Phoenix for more info. Seller is offering financing with the right terms, no expensive hard money necessary. Property is Sold AS IS
Location
State AZ
County Maricopa
Community Alamo Place Amd
Direction North on 3rd St to E Whitton Ave, east to home.
Rooms
Den/Bedroom Plus 3
Separate Den/Office N
Interior
Interior Features No Interior Steps, High Speed Internet
Heating Natural Gas
Cooling Refrigeration
Flooring Concrete
Fireplaces Number No Fireplace
Fireplaces Type None
Fireplace No
SPA None
Laundry None
Exterior
Carport Spaces 1
Fence Chain Link
Pool None
Community Features Near Light Rail Stop
Amenities Available None
Roof Type See Remarks
Private Pool No
Building
Lot Description Dirt Front, Dirt Back
Story 1
Builder Name unknown
Sewer Public Sewer
Water City Water
Architectural Style Territorial/Santa Fe
New Construction No
Schools
Elementary Schools Longview Elementary School
Middle Schools Osborn Middle School
High Schools Central High School
School District Phoenix Union High School District
Others
HOA Fee Include No Fees
Senior Community No
Tax ID 118-23-082
Ownership Fee Simple
Acceptable Financing Conventional, FHA, Owner May Carry, VA Loan
Horse Property N
Listing Terms Conventional, FHA, Owner May Carry, VA Loan
Financing Cash
Read Less Info
Want to know what your home might be worth? Contact us for a FREE valuation!

Our team is ready to help you sell your home for the highest possible price ASAP

Copyright 2025 Arizona Regional Multiple Listing Service, Inc. All rights reserved.
Bought with My Home Group Real Estate
"My priority is you, whether you're buying or selling a home. From start to finish, with innovative technology, I aim to make your experience stress-free"








