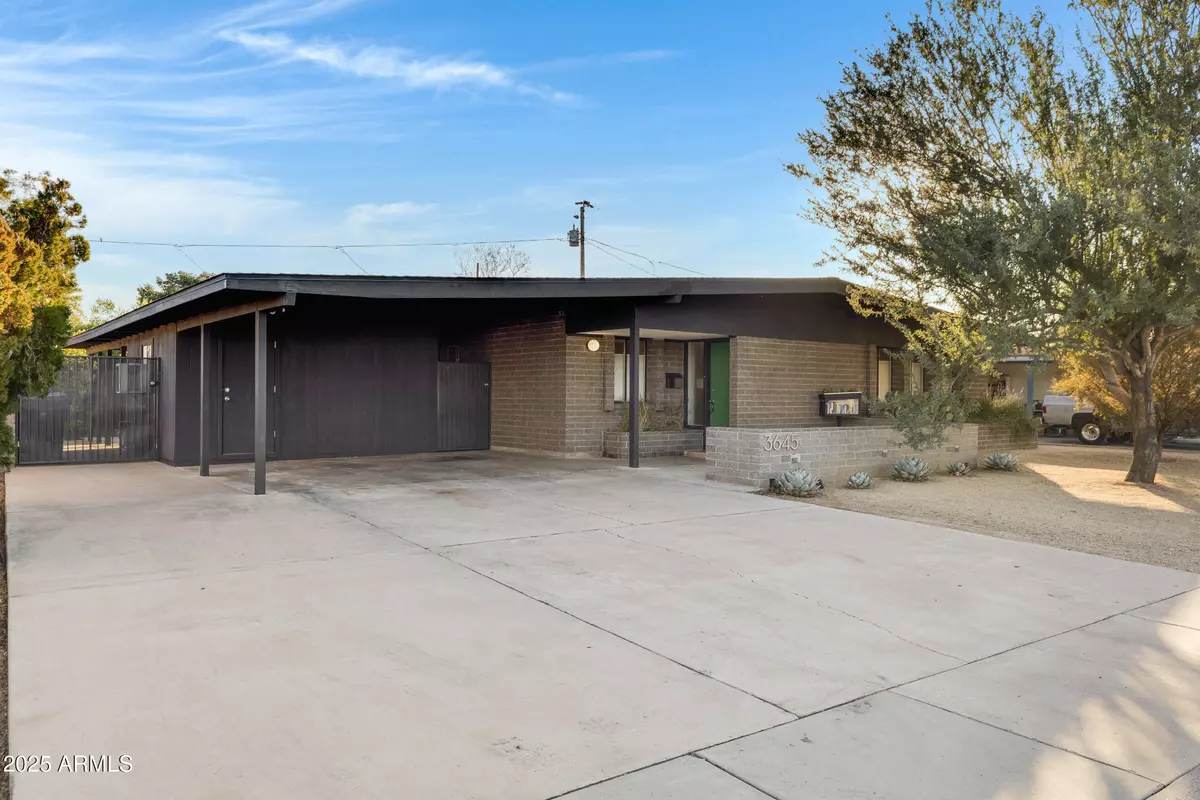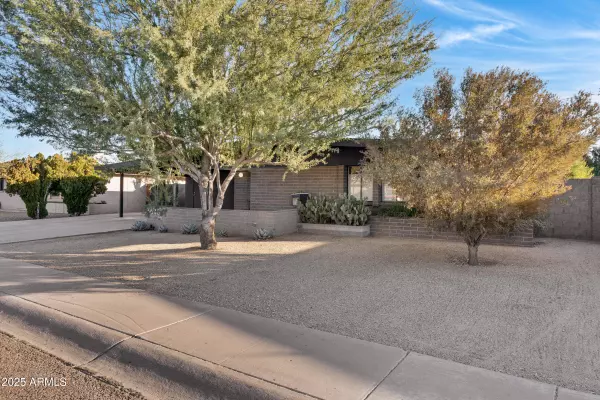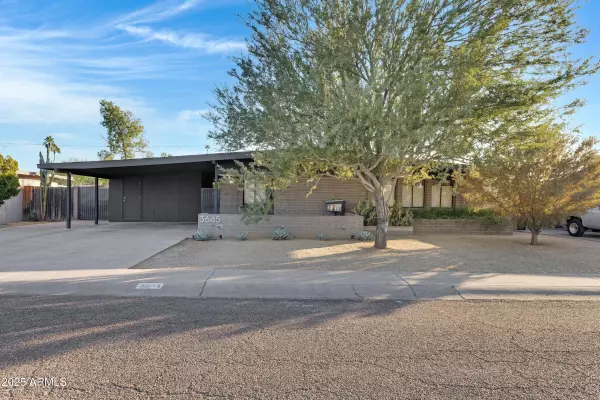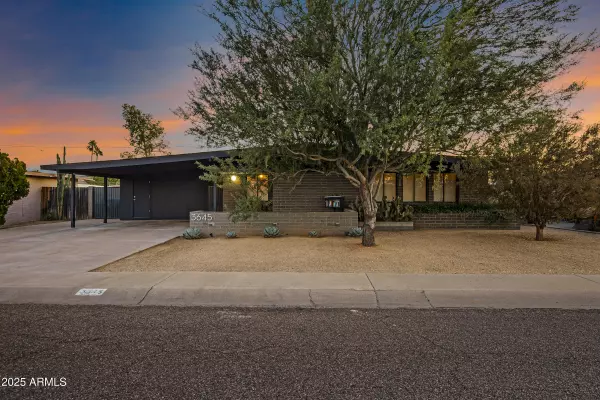$577,500
$560,000
3.1%For more information regarding the value of a property, please contact us for a free consultation.
3 Beds
2 Baths
1,512 SqFt
SOLD DATE : 02/06/2025
Key Details
Sold Price $577,500
Property Type Single Family Home
Sub Type Single Family - Detached
Listing Status Sold
Purchase Type For Sale
Square Footage 1,512 sqft
Price per Sqft $381
Subdivision Star Of Paradise
MLS Listing ID 6805321
Sold Date 02/06/25
Bedrooms 3
HOA Y/N No
Originating Board Arizona Regional Multiple Listing Service (ARMLS)
Year Built 1962
Annual Tax Amount $1,519
Tax Year 2024
Lot Size 7,027 Sqft
Acres 0.16
Property Sub-Type Single Family - Detached
Property Description
Welcomed through the green front door, this 1962 home has kept many aspects of its original mid-century charm while making smart updates for modern living. It sits in the heart of the coveted Star of Paradise neighborhood south of Cactus Rd.
The 3-bedroom, 2-bathroom home has mature trees in the front yard, a 2-car carport, and a workshop/laundry/storage area. The backyard sports an extended patio, fruiting citrus trees, garden beds that are smart watered.
Inside updates include raised ceilings throughout, a Nest thermostat and Nest smoke detectors & an RO water filter. Gas washer/dryer & stove. Kitchen appliances were updated in 2019. New carpet was installed in 2022 and a two-stage AC was installed in 2023.
The neighborhood is full of loops for walks or bike rides & is just a block the recently renovated Roadrunner Park (duck pond, swimming pool, Saturday morning farmers market) &Altadena Park. Paradise Valley Mall's redevelopment is within a three-minute drive and the 51 freeway is easily accessible from Cactus and Shea.
Location
State AZ
County Maricopa
Community Star Of Paradise
Rooms
Other Rooms Separate Workshop, Family Room
Den/Bedroom Plus 3
Separate Den/Office N
Interior
Interior Features Eat-in Kitchen, Vaulted Ceiling(s), 3/4 Bath Master Bdrm
Heating Electric
Cooling Refrigeration
Flooring Carpet, Tile
Fireplaces Number 1 Fireplace
Fireplaces Type 1 Fireplace, Family Room
Fireplace Yes
SPA None
Exterior
Exterior Feature Covered Patio(s), Patio
Carport Spaces 2
Fence Wood
Pool None
Amenities Available None
Roof Type Composition
Private Pool No
Building
Lot Description Desert Front
Story 1
Builder Name Unkown
Sewer Public Sewer
Water City Water
Structure Type Covered Patio(s),Patio
New Construction No
Schools
Elementary Schools Mercury Mine Elementary School
Middle Schools Shea Middle School
High Schools Shadow Mountain High School
School District Paradise Valley Unified District
Others
HOA Fee Include No Fees
Senior Community No
Tax ID 166-50-029
Ownership Fee Simple
Acceptable Financing Conventional
Horse Property N
Listing Terms Conventional
Financing Conventional
Read Less Info
Want to know what your home might be worth? Contact us for a FREE valuation!

Our team is ready to help you sell your home for the highest possible price ASAP

Copyright 2025 Arizona Regional Multiple Listing Service, Inc. All rights reserved.
Bought with Twins & Co. Realty, LLC
"My priority is you, whether you're buying or selling a home. From start to finish, with innovative technology, I aim to make your experience stress-free"







