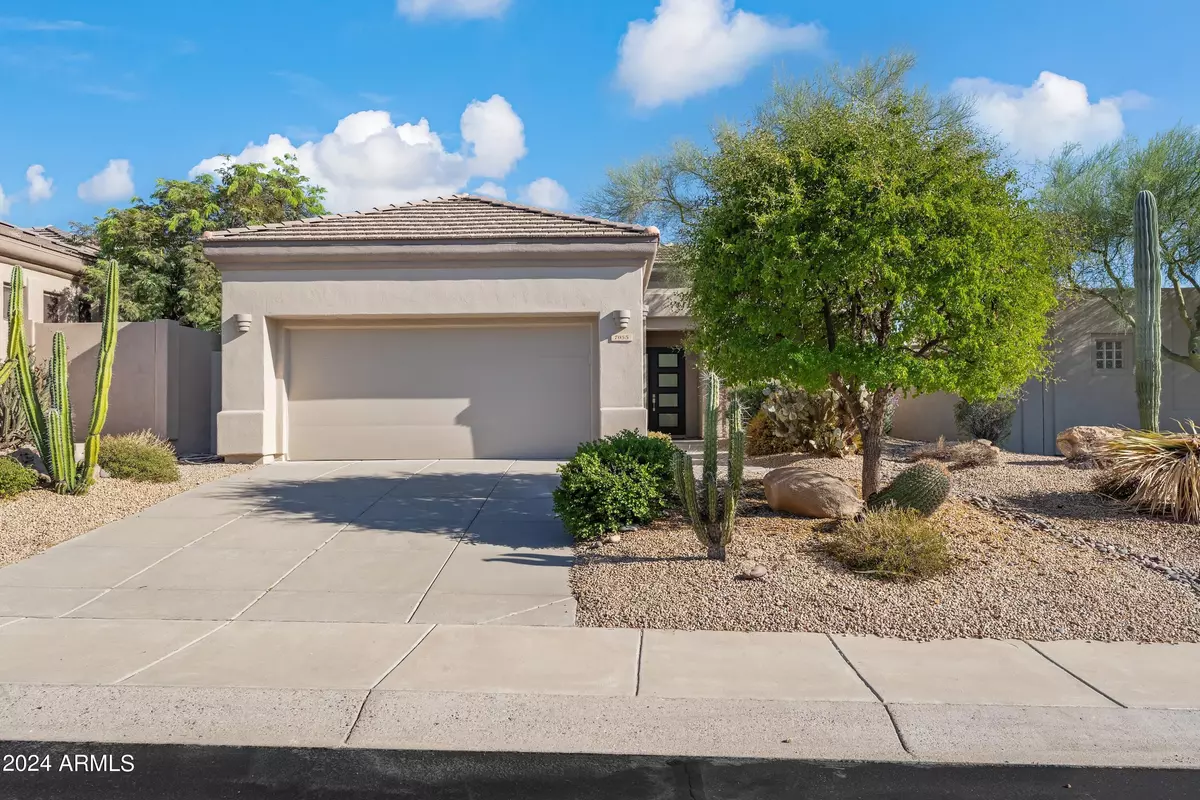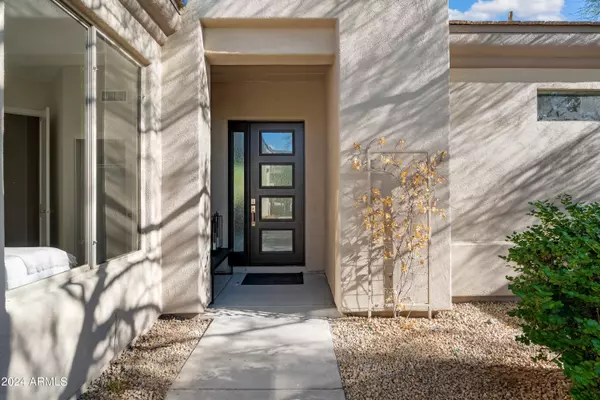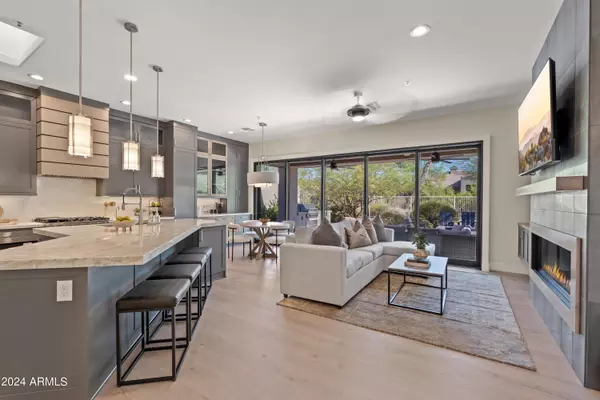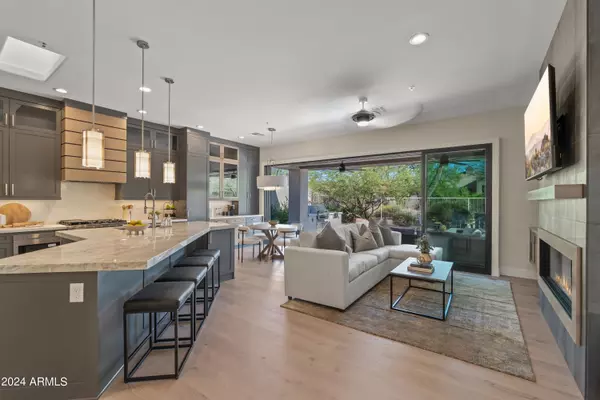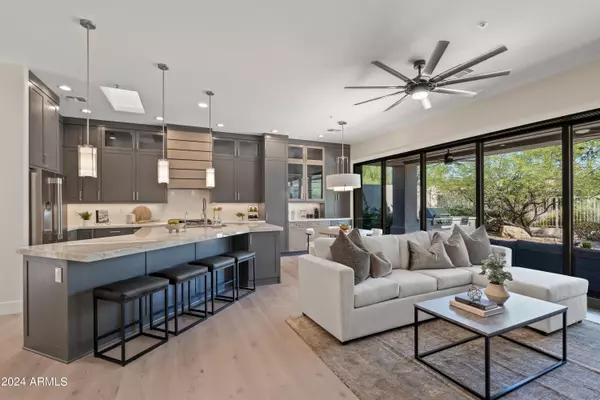$1,300,000
$1,375,000
5.5%For more information regarding the value of a property, please contact us for a free consultation.
3 Beds
3 Baths
1,687 SqFt
SOLD DATE : 01/14/2025
Key Details
Sold Price $1,300,000
Property Type Single Family Home
Sub Type Single Family - Detached
Listing Status Sold
Purchase Type For Sale
Square Footage 1,687 sqft
Price per Sqft $770
Subdivision Terravita
MLS Listing ID 6748816
Sold Date 01/14/25
Bedrooms 3
HOA Fees $452/mo
HOA Y/N Yes
Originating Board Arizona Regional Multiple Listing Service (ARMLS)
Year Built 1997
Annual Tax Amount $2,201
Tax Year 2023
Lot Size 6,400 Sqft
Acres 0.15
Property Description
This gorgeous Novus plan has been completely transformed by the talented crew at Scottsdale Investment Props. All new everything from the cabinets to the floors & counters this split plan great room home has high flat ceilings w/large pocket door for indoor/outdoor living AND detached casita. Located on a south facing lot backing open space & a quick walk to the club makes this an ideal location far from any busy streets. Finishes are top notch including engineered hardwood & tile floors, raised panel 42'' cabinets w/hardware, satin plumbing fixtures, quartz counters, custom gas fireplace w/large format tile surrounds, ceiling fans, LED lighting throughout, ss appliances, etc. Back yard features covered patio, fire pit, b-in bbq, & tiled decking w/low maintenance landscaping.
Location
State AZ
County Maricopa
Community Terravita
Direction West through guard gate to first right onto 71st st., then second right on 71st at Canyon Wren, then left on 71st way to Brilliant Sky & left to home in cul de sac
Rooms
Master Bedroom Split
Den/Bedroom Plus 3
Separate Den/Office N
Interior
Interior Features Breakfast Bar, 9+ Flat Ceilings, No Interior Steps, Double Vanity, Full Bth Master Bdrm, Separate Shwr & Tub, High Speed Internet
Heating Natural Gas
Cooling Ceiling Fan(s), Refrigeration
Flooring Tile
Fireplaces Number 1 Fireplace
Fireplaces Type 1 Fireplace, Fire Pit, Gas
Fireplace Yes
Window Features Sunscreen(s)
SPA None
Exterior
Exterior Feature Covered Patio(s), Patio, Private Street(s), Private Yard, Built-in Barbecue
Parking Features Electric Door Opener
Garage Spaces 2.0
Garage Description 2.0
Fence Block, Wrought Iron
Pool None
Community Features Gated Community, Community Spa Htd, Community Pool Htd, Guarded Entry, Golf, Concierge, Tennis Court(s), Biking/Walking Path, Clubhouse
Amenities Available Management
Roof Type Tile
Private Pool No
Building
Lot Description Sprinklers In Rear, Sprinklers In Front, Desert Back, Cul-De-Sac
Story 1
Builder Name Del Webb
Sewer Public Sewer
Water City Water
Structure Type Covered Patio(s),Patio,Private Street(s),Private Yard,Built-in Barbecue
New Construction No
Schools
Elementary Schools Black Mountain Elementary School
Middle Schools Sonoran Trails Middle School
High Schools Cactus Shadows High School
School District Cave Creek Unified District
Others
HOA Name Terravita community
HOA Fee Include Maintenance Grounds,Street Maint
Senior Community No
Tax ID 216-50-703
Ownership Fee Simple
Acceptable Financing Conventional
Horse Property N
Listing Terms Conventional
Financing Other
Read Less Info
Want to know what your home might be worth? Contact us for a FREE valuation!

Our team is ready to help you sell your home for the highest possible price ASAP

Copyright 2025 Arizona Regional Multiple Listing Service, Inc. All rights reserved.
Bought with Keller Williams Arizona Realty
"My priority is you, whether you're buying or selling a home. From start to finish, with innovative technology, I aim to make your experience stress-free"



