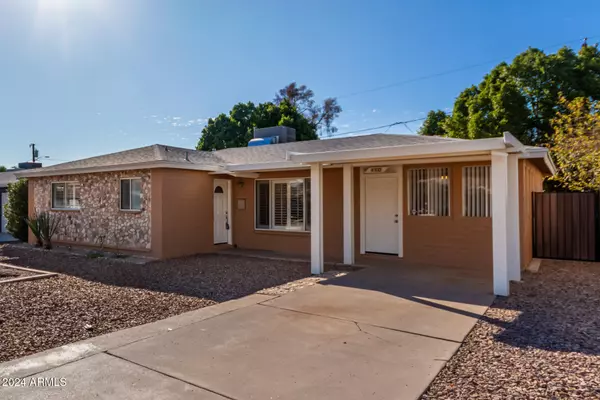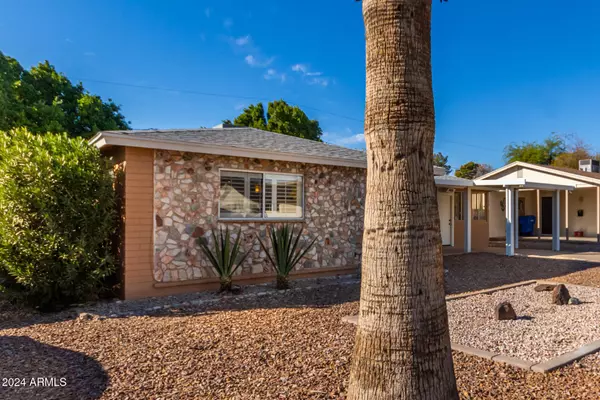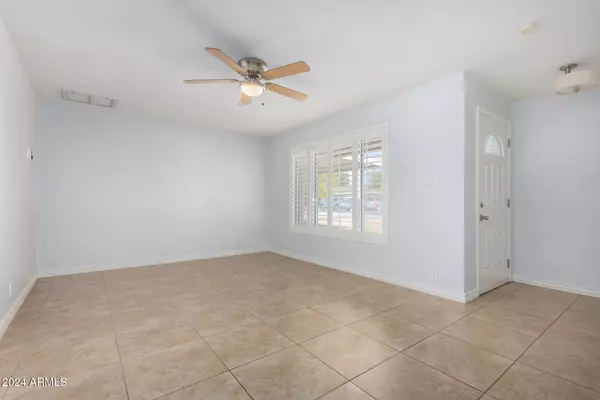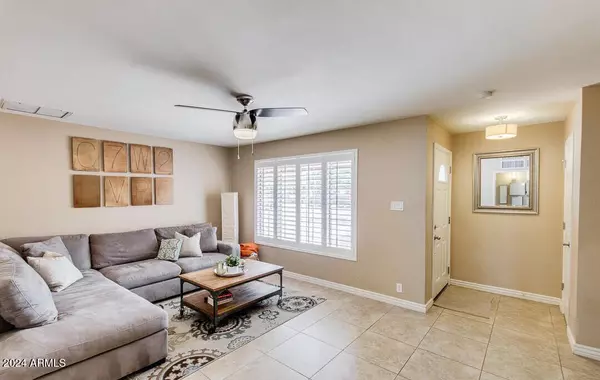$395,000
$397,000
0.5%For more information regarding the value of a property, please contact us for a free consultation.
3 Beds
2 Baths
1,438 SqFt
SOLD DATE : 01/03/2025
Key Details
Sold Price $395,000
Property Type Single Family Home
Sub Type Single Family - Detached
Listing Status Sold
Purchase Type For Sale
Square Footage 1,438 sqft
Price per Sqft $274
Subdivision North Town Lots 1-29, 60-128, Tr A B
MLS Listing ID 6784298
Sold Date 01/03/25
Style Ranch
Bedrooms 3
HOA Y/N No
Originating Board Arizona Regional Multiple Listing Service (ARMLS)
Year Built 1954
Annual Tax Amount $1,354
Tax Year 2024
Lot Size 5,997 Sqft
Acres 0.14
Property Description
Welcome to your new home located in a quiet North Central neighborhood! This meticulously maintained home is move-in ready offering 3 bedrooms, 2 bathrooms, a newer roof and plantation shutters. The spacious backyard is complete with mature Ficus and citrus trees, an extended paver patio, and a thermal-lined shed perfect for extra storage. Located in a peaceful neighborhood with a short walk to popular restaurants like OHSO, The Vig, Timo Wine Bar, Little Miss BBQ, and easy access to the canal for walks or bike rides! Competitively priced for anyone looking to buy their first home, or rental property. Pride of ownership shows in every detail—don't miss out on this Phoenix gem!
Location
State AZ
County Maricopa
Community North Town Lots 1-29, 60-128, Tr A B
Direction Head West onto E. Northern Avenue, turn right only N. 7th Street, left onto E. Butler Drive, and then sharp left onto N. 6th Street.
Rooms
Other Rooms Family Room
Den/Bedroom Plus 3
Separate Den/Office N
Interior
Interior Features Eat-in Kitchen, No Interior Steps, 3/4 Bath Master Bdrm, High Speed Internet
Heating Electric
Cooling Ceiling Fan(s), Refrigeration
Flooring Carpet, Tile
Fireplaces Number No Fireplace
Fireplaces Type None
Fireplace No
SPA None
Laundry WshrDry HookUp Only
Exterior
Exterior Feature Covered Patio(s), Patio, Storage
Fence Block
Pool None
Amenities Available None
Roof Type Composition
Private Pool No
Building
Lot Description Alley, Desert Front, Gravel/Stone Front, Auto Timer H2O Back
Story 1
Builder Name Unknown
Sewer Public Sewer
Water City Water
Architectural Style Ranch
Structure Type Covered Patio(s),Patio,Storage
New Construction No
Schools
Elementary Schools Desert View Elementary School
Middle Schools Royal Palm Middle School
High Schools Sunnyslope High School
School District Glendale Union High School District
Others
HOA Fee Include No Fees
Senior Community No
Tax ID 160-47-026
Ownership Fee Simple
Acceptable Financing Conventional, 1031 Exchange, FHA, VA Loan
Horse Property N
Listing Terms Conventional, 1031 Exchange, FHA, VA Loan
Financing FHA
Read Less Info
Want to know what your home might be worth? Contact us for a FREE valuation!

Our team is ready to help you sell your home for the highest possible price ASAP

Copyright 2025 Arizona Regional Multiple Listing Service, Inc. All rights reserved.
Bought with Ivory Towers Realty
"My priority is you, whether you're buying or selling a home. From start to finish, with innovative technology, I aim to make your experience stress-free"








