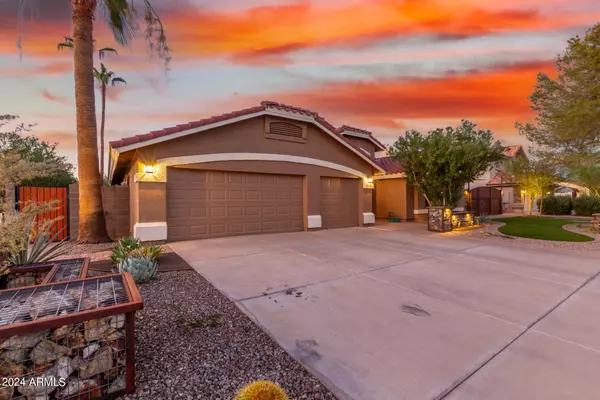$669,000
$669,000
For more information regarding the value of a property, please contact us for a free consultation.
4 Beds
2 Baths
2,494 SqFt
SOLD DATE : 11/01/2024
Key Details
Sold Price $669,000
Property Type Single Family Home
Sub Type Single Family - Detached
Listing Status Sold
Purchase Type For Sale
Square Footage 2,494 sqft
Price per Sqft $268
Subdivision Pacific Palms Lot 1-118 Tr A
MLS Listing ID 6748377
Sold Date 11/01/24
Style Ranch
Bedrooms 4
HOA Y/N No
Originating Board Arizona Regional Multiple Listing Service (ARMLS)
Year Built 1995
Annual Tax Amount $2,918
Tax Year 2023
Lot Size 9,085 Sqft
Acres 0.21
Property Description
This stunning 4bed/2bath corner lot beauty boasts a 3car garage, RV gate, elegant pavers, pristine artificial turf, & attractive stone accents. The living/dining room showcases vaulted ceilings, half-moon clerestory windows, contemporary palette, & plush carpeting. The great room is perfect for gatherings, while the kitchen dazzles w/an induction cooktop, granite counters, custom wood cabinetry w/crown molding, chic pendant lights, stylish tile backsplash, SS appliances, pantry, & an island w/a breakfast bar for casual meals. The main bedroom offers updated flooring, an ensuite w/dual sinks & walk-in closet, & featuring huge steam shower.
Enjoy breathtaking sunsets in the backyard, complete w/a covered patio, handy storage shed, & sparkling pool. The home also includes 3 auxiliary AC uni surround sound, A/V wiring in the primary bedroom/shower, pull-out shelves in lower kitchen cabinets, a utility room, & updated flooring in the primary bathroom. The garage is equipped with 220 electric & a mini split for cooling. Finally, enjoy peace of mind with a newer roof (2018) that comes with a transferable warranty & 30-year underlayment.
Location
State AZ
County Maricopa
Community Pacific Palms Lot 1-118 Tr A
Direction Head north on N Lindsay Rd, Turn left onto E Nance St, Turn left onto N Winthrop, Turn left onto E Northridge St. The property will be on the left.
Rooms
Other Rooms Great Room, Family Room
Master Bedroom Split
Den/Bedroom Plus 4
Separate Den/Office N
Interior
Interior Features Eat-in Kitchen, Breakfast Bar, Intercom, No Interior Steps, Vaulted Ceiling(s), Kitchen Island, Pantry, 3/4 Bath Master Bdrm, Double Vanity, High Speed Internet, Granite Counters
Heating Electric
Cooling Refrigeration, Ceiling Fan(s)
Flooring Carpet, Concrete
Fireplaces Number No Fireplace
Fireplaces Type None
Fireplace No
Window Features Sunscreen(s),Dual Pane
SPA None
Laundry WshrDry HookUp Only
Exterior
Exterior Feature Covered Patio(s), Patio, Storage
Garage Dir Entry frm Garage, Electric Door Opener, RV Gate, RV Access/Parking
Garage Spaces 3.0
Garage Description 3.0
Fence Block
Pool Private
Amenities Available None
Waterfront No
Roof Type Tile
Accessibility Bath Roll-In Shower
Private Pool Yes
Building
Lot Description Sprinklers In Rear, Sprinklers In Front, Corner Lot, Cul-De-Sac, Gravel/Stone Front, Gravel/Stone Back, Synthetic Grass Frnt, Synthetic Grass Back
Story 1
Builder Name VIP
Sewer Sewer in & Cnctd, Public Sewer
Water City Water
Architectural Style Ranch
Structure Type Covered Patio(s),Patio,Storage
New Construction Yes
Schools
Elementary Schools Hermosa Vista Elementary School
Middle Schools Stapley Junior High School
High Schools Mountain View - Waddell
School District Mesa Unified District
Others
HOA Fee Include No Fees
Senior Community No
Tax ID 141-05-143
Ownership Fee Simple
Acceptable Financing Conventional, FHA, VA Loan
Horse Property N
Listing Terms Conventional, FHA, VA Loan
Financing VA
Read Less Info
Want to know what your home might be worth? Contact us for a FREE valuation!

Our team is ready to help you sell your home for the highest possible price ASAP

Copyright 2024 Arizona Regional Multiple Listing Service, Inc. All rights reserved.
Bought with Realty ONE Group

"My priority is you, whether you're buying or selling a home. From start to finish, with innovative technology, I aim to make your experience stress-free"








