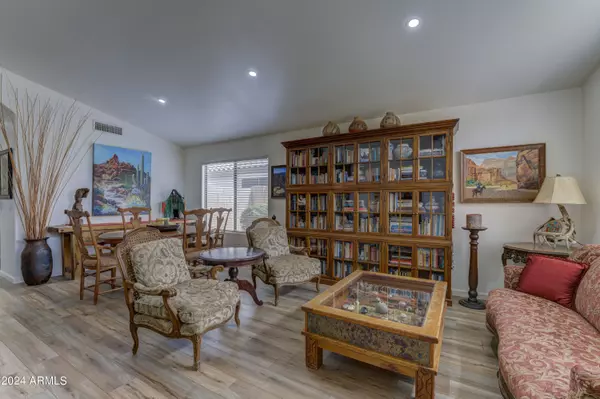$540,950
$555,000
2.5%For more information regarding the value of a property, please contact us for a free consultation.
4 Beds
2 Baths
1,782 SqFt
SOLD DATE : 10/17/2024
Key Details
Sold Price $540,950
Property Type Single Family Home
Sub Type Single Family - Detached
Listing Status Sold
Purchase Type For Sale
Square Footage 1,782 sqft
Price per Sqft $303
Subdivision Dynamite Mountain Ranch Section A
MLS Listing ID 6753328
Sold Date 10/17/24
Style Ranch
Bedrooms 4
HOA Fees $51/qua
HOA Y/N Yes
Originating Board Arizona Regional Multiple Listing Service (ARMLS)
Year Built 2002
Annual Tax Amount $2,214
Tax Year 2023
Lot Size 5,203 Sqft
Acres 0.12
Property Description
If you are looking for the home that has been upgraded, spotless & turn key - look no further! This single level, 4 bdrm, 2 bth home has it all. Fantastic floorplan along with all the tasteful upgrades one could imagine! Complete Oct 2021 forward. Luxury laminate wood floors throughout the home, granite countertops in kitch & all bthrms, all new appliances! Stainless Samsung side by side refrig, Samsung Electric stove, Mircrowave, Bosch top of the line dishwasher, wide single deep stainless sink. Bathrms all new plumbing fixtures, tile showers, new tub in master, new toilets. Ceiling fans in every room. Just replaced gas wtr heater & new HVAC compressor. Garage floor epoxy. AND backyard is an oasis. Faux grass, extended tile patio to accommodate BBQ, burners & refrig. W/D incl.
Location
State AZ
County Maricopa
Community Dynamite Mountain Ranch Section A
Direction Head north on N Norterra Pkwy, Turn right (east) onto W Gambit Trail, Turn left (north) onto N 24th Ln, N 24th Ln becomes W Blue Sky Dr. The property will be on the left. (northside)
Rooms
Other Rooms Family Room
Den/Bedroom Plus 4
Separate Den/Office N
Interior
Interior Features Eat-in Kitchen, Breakfast Bar, Vaulted Ceiling(s), Pantry, Double Vanity, Full Bth Master Bdrm, Separate Shwr & Tub, High Speed Internet
Heating Natural Gas
Cooling Refrigeration
Flooring Laminate
Fireplaces Number No Fireplace
Fireplaces Type None
Fireplace No
Window Features Dual Pane,Low-E
SPA None
Exterior
Exterior Feature Covered Patio(s), Patio, Built-in Barbecue
Garage Electric Door Opener
Garage Spaces 2.0
Garage Description 2.0
Fence Block
Pool None
Community Features Playground, Biking/Walking Path
Amenities Available Management
Waterfront No
View Mountain(s)
Roof Type Tile
Private Pool No
Building
Lot Description Desert Back, Desert Front, Synthetic Grass Back
Story 1
Builder Name DR Horton
Sewer Public Sewer
Water City Water
Architectural Style Ranch
Structure Type Covered Patio(s),Patio,Built-in Barbecue
New Construction Yes
Schools
Elementary Schools Norterra Canyon K-8
Middle Schools Norterra Canyon K-8
High Schools Barry Goldwater High School
School District Deer Valley Unified District
Others
HOA Name Trestle Mgmt
HOA Fee Include Maintenance Grounds
Senior Community No
Tax ID 210-03-259
Ownership Fee Simple
Acceptable Financing Conventional
Horse Property N
Listing Terms Conventional
Financing Conventional
Special Listing Condition Owner/Agent
Read Less Info
Want to know what your home might be worth? Contact us for a FREE valuation!

Our team is ready to help you sell your home for the highest possible price ASAP

Copyright 2024 Arizona Regional Multiple Listing Service, Inc. All rights reserved.
Bought with Berkshire Hathaway HomeServices Arizona Properties

"My priority is you, whether you're buying or selling a home. From start to finish, with innovative technology, I aim to make your experience stress-free"








