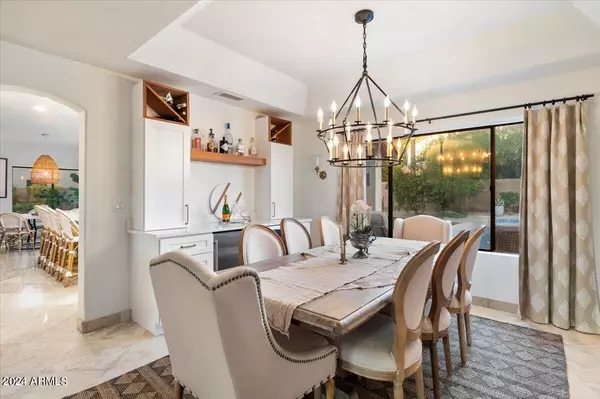$1,050,000
$1,100,000
4.5%For more information regarding the value of a property, please contact us for a free consultation.
4 Beds
3 Baths
3,012 SqFt
SOLD DATE : 09/18/2024
Key Details
Sold Price $1,050,000
Property Type Single Family Home
Sub Type Single Family - Detached
Listing Status Sold
Purchase Type For Sale
Square Footage 3,012 sqft
Price per Sqft $348
Subdivision Paradise Park Vista
MLS Listing ID 6745631
Sold Date 09/18/24
Bedrooms 4
HOA Y/N No
Originating Board Arizona Regional Multiple Listing Service (ARMLS)
Year Built 1990
Annual Tax Amount $4,352
Tax Year 2023
Lot Size 9,542 Sqft
Acres 0.22
Property Description
The home offers 4 bedrooms and 3 baths plus a spacious loft area and is situated on a large corner lot. Total Gourmet Kitchen remodel in 2023 offers Cafe appliances, double ovens, induction cooktop, quartz countertops and designer Serena and Lily and Visual Comfort lighting. Ideal floor plan with one bedroom and bath on first level while other bedrooms are upstairs along with large loft area. Built in bar in dining room with ice maker and wine fridge is perfect for entertaining. Resort like yard with built in BBQ, artificial turf, sparkling pool (resurfaced 2024), and lush landscape with citrus trees. One HVAC new in 2024, the other unit is 2018. Terrific location with close proximity to Kierland & Scottsdale Quarter, fine dining and shopping, the exciting reimagined Paradise Valley Mall area, Jackrabbit Park & excelling schools. This is the highly sought after Magic 85254 zip code. MUST SEE!
Location
State AZ
County Maricopa
Community Paradise Park Vista
Direction South on 60th Street to Kings Ave.West on 59th Way to home on corner.
Rooms
Other Rooms Loft, Family Room
Master Bedroom Upstairs
Den/Bedroom Plus 5
Separate Den/Office N
Interior
Interior Features Upstairs, Eat-in Kitchen, Vaulted Ceiling(s), Kitchen Island, Pantry, Double Vanity, Full Bth Master Bdrm, Separate Shwr & Tub, High Speed Internet
Heating Electric
Cooling Refrigeration
Flooring Carpet, Stone, Tile
Fireplaces Number No Fireplace
Fireplaces Type None
Fireplace No
SPA Private
Exterior
Exterior Feature Covered Patio(s), Playground, Patio, Storage, Built-in Barbecue
Garage Dir Entry frm Garage, Electric Door Opener
Garage Spaces 3.0
Garage Description 3.0
Fence Block
Pool Play Pool, Private
Amenities Available None
Waterfront No
Roof Type Tile
Private Pool Yes
Building
Lot Description Sprinklers In Rear, Sprinklers In Front, Corner Lot, Desert Front, Synthetic Grass Back
Story 2
Builder Name Unknown
Sewer Public Sewer
Water City Water
Structure Type Covered Patio(s),Playground,Patio,Storage,Built-in Barbecue
Schools
Elementary Schools North Ranch Elementary School
Middle Schools Desert Shadows Middle School - Scottsdale
High Schools Horizon High School
School District Paradise Valley Unified District
Others
HOA Fee Include No Fees
Senior Community No
Tax ID 215-36-618
Ownership Fee Simple
Acceptable Financing Conventional, VA Loan
Horse Property N
Listing Terms Conventional, VA Loan
Financing VA
Read Less Info
Want to know what your home might be worth? Contact us for a FREE valuation!

Our team is ready to help you sell your home for the highest possible price ASAP

Copyright 2024 Arizona Regional Multiple Listing Service, Inc. All rights reserved.
Bought with eXp Realty

"My priority is you, whether you're buying or selling a home. From start to finish, with innovative technology, I aim to make your experience stress-free"








