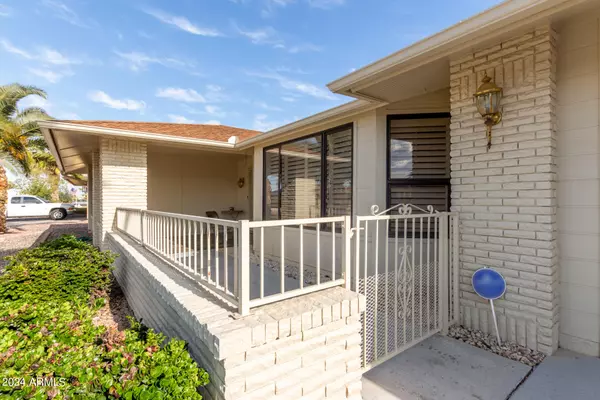$329,500
$329,500
For more information regarding the value of a property, please contact us for a free consultation.
2 Beds
1.75 Baths
1,771 SqFt
SOLD DATE : 06/17/2024
Key Details
Sold Price $329,500
Property Type Single Family Home
Sub Type Single Family - Detached
Listing Status Sold
Purchase Type For Sale
Square Footage 1,771 sqft
Price per Sqft $186
Subdivision Sun City West Unit 10
MLS Listing ID 6681205
Sold Date 06/17/24
Style Ranch
Bedrooms 2
HOA Y/N No
Originating Board Arizona Regional Multiple Listing Service (ARMLS)
Year Built 1984
Annual Tax Amount $1,260
Tax Year 2023
Lot Size 10,152 Sqft
Acres 0.23
Property Description
Nestled within the serene community of Sun City West, this charming home offers the perfect blend of comfort, convenience, and tranquility. As you approach, you're greeted by a meticulously landscaped front yard creating a welcoming ambiance. Stepping inside, you're immediately struck by the spaciousness of the living area, bathed in natural light streaming through large windows with plantation shutters. Solar installed and already cutting the electric bills down to a minimum. The home features two generously sized bedrooms plus a craft room/office area providing plenty of space for both residents & guests. Each bedroom offers a peaceful retreat, complete with large closets for storage. Outside, a private fully fenced patio invites you to enjoy the beautiful weather & scenic surroundings. Perfect enclosed area for small pets. Whether you're sipping your morning coffee or unwinding with a good book, this outdoor oasis is the perfect spot to relax & rejuvenate. With its prime location in a vibrant community, this home offers an array of amenities and activities for residents to enjoy.
Location
State AZ
County Maricopa
Community Sun City West Unit 10
Direction North on RH Johnson, East on Conquistador, South on 125th Ave., East on Coronet Drive to property on right.
Rooms
Other Rooms Family Room
Den/Bedroom Plus 3
Separate Den/Office Y
Interior
Interior Features Eat-in Kitchen, Breakfast Bar, Vaulted Ceiling(s), 3/4 Bath Master Bdrm, Double Vanity, High Speed Internet, Laminate Counters
Heating Electric
Cooling Refrigeration
Flooring Carpet, Tile, Wood
Fireplaces Number No Fireplace
Fireplaces Type None
Fireplace No
Window Features Dual Pane
SPA None
Exterior
Exterior Feature Covered Patio(s), Patio
Parking Features Dir Entry frm Garage, Electric Door Opener
Garage Spaces 2.0
Garage Description 2.0
Fence None
Pool None
Community Features Community Spa Htd, Community Spa, Community Pool Htd, Community Pool, Community Media Room, Golf, Tennis Court(s), Racquetball, Clubhouse, Fitness Center
Utilities Available APS
Amenities Available None
Roof Type Composition
Private Pool No
Building
Lot Description Desert Back, Desert Front
Story 1
Builder Name Del Webb
Sewer Public Sewer
Water Pvt Water Company
Architectural Style Ranch
Structure Type Covered Patio(s),Patio
New Construction No
Schools
Elementary Schools Adult
Middle Schools Adult
High Schools Adult
School District School District Not Defined
Others
HOA Fee Include No Fees
Senior Community Yes
Tax ID 232-08-625
Ownership Fee Simple
Acceptable Financing Conventional, FHA, VA Loan
Horse Property N
Listing Terms Conventional, FHA, VA Loan
Financing Conventional
Special Listing Condition Age Restricted (See Remarks)
Read Less Info
Want to know what your home might be worth? Contact us for a FREE valuation!

Our team is ready to help you sell your home for the highest possible price ASAP

Copyright 2025 Arizona Regional Multiple Listing Service, Inc. All rights reserved.
Bought with My Home Group Real Estate
"My priority is you, whether you're buying or selling a home. From start to finish, with innovative technology, I aim to make your experience stress-free"








