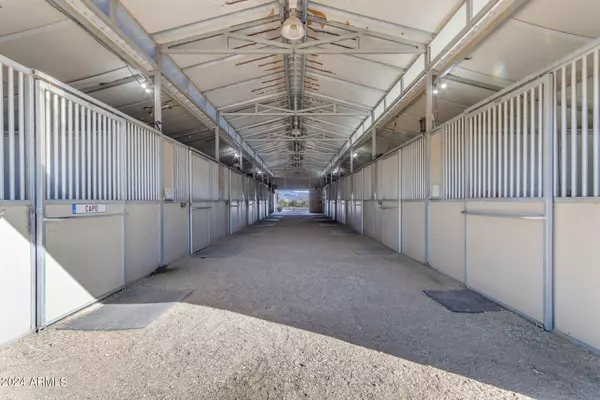$1,500,000
$1,950,000
23.1%For more information regarding the value of a property, please contact us for a free consultation.
3 Beds
2 Baths
3,000 SqFt
SOLD DATE : 05/21/2024
Key Details
Sold Price $1,500,000
Property Type Single Family Home
Sub Type Single Family - Detached
Listing Status Sold
Purchase Type For Sale
Square Footage 3,000 sqft
Price per Sqft $500
Subdivision S 340.17F Of W 360F Of Sw4 Nw4 Nw4 Sec 34 Ex W 55F Th/Of
MLS Listing ID 6645131
Sold Date 05/21/24
Style Territorial/Santa Fe
Bedrooms 3
HOA Y/N No
Originating Board Arizona Regional Multiple Listing Service (ARMLS)
Year Built 2000
Annual Tax Amount $1,675
Tax Year 2023
Lot Size 2.382 Acres
Acres 2.38
Property Description
Nestled in the Rio Verde foothills of AZ, this exceptional 2.5 acre horse facility epitomizes equestrian luxury. The property showcases a prestigious 12-stall show barn, featuring an oversized tack room, office, 2 wash racks and is complemented by an additional eight-stall barn, 50' round pen and covered hay storage for unparalleled convenience. The property also includes a 145 x 245 arena, boasting brand new footing, a sprinkler system and plenty of mature vegetation which sets the stage for a relaxing atmosphere for horse and rider. Adding to the equestrian amenities is a newly remodeled 3 bedroom, 2 bath, 3000 square-foot home, blending modern sophistication with absolutely breathtaking views. *This facility is also located in one of the higher producing well water areas in Rio Verde.
Location
State AZ
County Maricopa
Community S 340.17F Of W 360F Of Sw4 Nw4 Nw4 Sec 34 Ex W 55F Th/Of
Direction From Rio Verde Dr, south on 160th St. Property on left.
Rooms
Other Rooms ExerciseSauna Room, Media Room, Family Room, BonusGame Room
Master Bedroom Split
Den/Bedroom Plus 4
Separate Den/Office N
Interior
Interior Features Eat-in Kitchen, Breakfast Bar, No Interior Steps, Kitchen Island, Double Vanity, Full Bth Master Bdrm, Separate Shwr & Tub, Tub with Jets, High Speed Internet
Heating Electric
Cooling Refrigeration, Ceiling Fan(s)
Flooring Carpet, Tile
Fireplaces Type 1 Fireplace, Family Room, Gas
Fireplace Yes
Window Features Double Pane Windows
SPA None
Laundry WshrDry HookUp Only
Exterior
Exterior Feature Covered Patio(s), Private Yard, Storage
Garage RV Access/Parking
Fence Other, Wire
Pool None
Utilities Available SRP
Amenities Available None
Waterfront No
View Mountain(s)
Roof Type Built-Up
Private Pool No
Building
Lot Description Dirt Front, Dirt Back
Story 1
Builder Name unknown
Sewer Septic in & Cnctd
Water Shared Well
Architectural Style Territorial/Santa Fe
Structure Type Covered Patio(s),Private Yard,Storage
Schools
Elementary Schools Desert Sun Academy
Middle Schools Sonoran Trails Middle School
High Schools Cactus Shadows High School
School District Cave Creek Unified District
Others
HOA Fee Include No Fees
Senior Community No
Tax ID 219-37-010-Y
Ownership Fee Simple
Acceptable Financing Conventional
Horse Property Y
Horse Feature Barn, Tack Room
Listing Terms Conventional
Financing Carryback
Read Less Info
Want to know what your home might be worth? Contact us for a FREE valuation!

Our team is ready to help you sell your home for the highest possible price ASAP

Copyright 2024 Arizona Regional Multiple Listing Service, Inc. All rights reserved.
Bought with Real Broker

"My priority is you, whether you're buying or selling a home. From start to finish, with innovative technology, I aim to make your experience stress-free"








