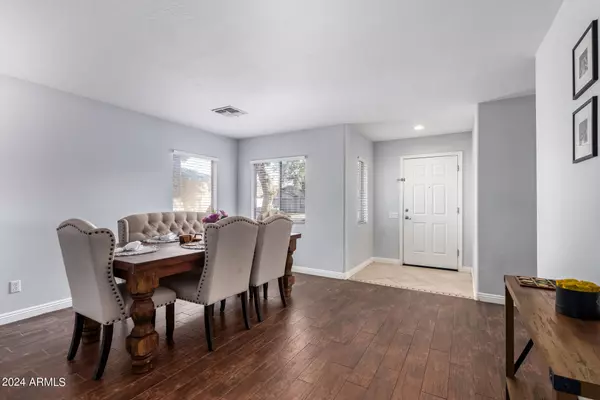$390,000
$390,000
For more information regarding the value of a property, please contact us for a free consultation.
4 Beds
2.5 Baths
2,071 SqFt
SOLD DATE : 05/22/2024
Key Details
Sold Price $390,000
Property Type Single Family Home
Sub Type Single Family - Detached
Listing Status Sold
Purchase Type For Sale
Square Footage 2,071 sqft
Price per Sqft $188
Subdivision Pecan Creek North Parcel 4
MLS Listing ID 6672037
Sold Date 05/22/24
Bedrooms 4
HOA Fees $60/mo
HOA Y/N Yes
Originating Board Arizona Regional Multiple Listing Service (ARMLS)
Year Built 2004
Annual Tax Amount $1,264
Tax Year 2023
Lot Size 4,888 Sqft
Acres 0.11
Property Description
Step into this beautiful 2 story home located in the popular Pecan Creek subdivision. This home has been updated with plank tile, professionally painted kitchen cabinets, subway backsplash, epoxy countertops and beautiful French doors that lead to the spacious back yard. Downstairs has a formal living room which can double as a dining room and the family room that opens to the enormous eat-in kitchen. The kitchen is a chef's dream with beautifully painted cabinets, plenty of counter space, and lots of natural light. The powder room and laundry room, with enough room for an extra refrigerator, are also located on the main level. The large primary bedroom is located upstairs with a stunning ensuite bathroom and enormous walk-in closet. The other 3 bedrooms are big enough for queen sized beds and dressers and 2 of them have walk in closets. Outside you will find a child's dreamy play structure that conveys with the house and a covered patio, perfect for relaxing and spending time with friends and family. The garage has shelving and a work bench and there is a huge, four-door storage unit in the back yard. Just steps away is the beautiful Anastasia Park - the perfect place for pups to run or a picnic with the family. Conveniently located near shopping, outdoor activities, restaurants and a very quick drive to the famous Queen Creek Olive Mill.
Location
State AZ
County Pinal
Community Pecan Creek North Parcel 4
Direction E on Chandler Heights, turn right onto Chandler Heights, left onto Anastasia, left onto N Dusty, right onto E Maddison
Rooms
Other Rooms Family Room
Master Bedroom Upstairs
Den/Bedroom Plus 4
Separate Den/Office N
Interior
Interior Features Upstairs, Soft Water Loop, Pantry, Full Bth Master Bdrm, High Speed Internet
Heating Natural Gas
Cooling Refrigeration, Ceiling Fan(s)
Flooring Carpet, Tile
Fireplaces Number No Fireplace
Fireplaces Type None
Fireplace No
Window Features Double Pane Windows
SPA None
Laundry WshrDry HookUp Only
Exterior
Exterior Feature Covered Patio(s), Playground, Patio, Private Yard, Storage
Garage Spaces 2.0
Garage Description 2.0
Fence Block
Pool None
Community Features Biking/Walking Path
Utilities Available SRP
Amenities Available Management, Rental OK (See Rmks)
Waterfront No
Roof Type Tile
Private Pool No
Building
Lot Description Desert Front, Gravel/Stone Back
Story 2
Builder Name Unknown
Sewer Private Sewer
Water Pvt Water Company
Structure Type Covered Patio(s),Playground,Patio,Private Yard,Storage
New Construction Yes
Schools
Elementary Schools Jack Harmon Elementary School
Middle Schools J. O. Combs Middle School
High Schools Combs High School
School District J. O. Combs Unified School District
Others
HOA Name Pecan Creek
HOA Fee Include Maintenance Grounds
Senior Community No
Tax ID 109-28-742
Ownership Fee Simple
Acceptable Financing Conventional, FHA, VA Loan
Horse Property N
Listing Terms Conventional, FHA, VA Loan
Financing Conventional
Read Less Info
Want to know what your home might be worth? Contact us for a FREE valuation!

Our team is ready to help you sell your home for the highest possible price ASAP

Copyright 2024 Arizona Regional Multiple Listing Service, Inc. All rights reserved.
Bought with My Home Group Real Estate

"My priority is you, whether you're buying or selling a home. From start to finish, with innovative technology, I aim to make your experience stress-free"








