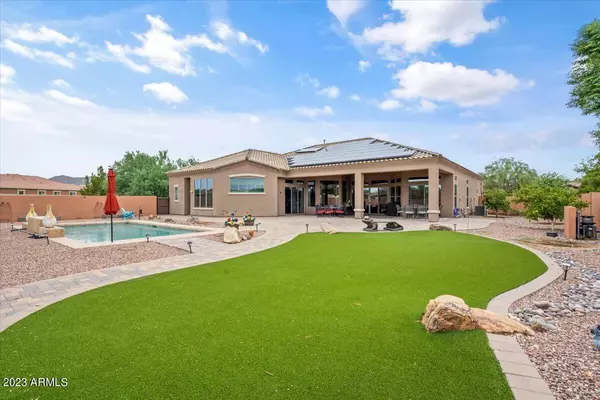$915,000
$925,000
1.1%For more information regarding the value of a property, please contact us for a free consultation.
4 Beds
3 Baths
3,795 SqFt
SOLD DATE : 02/27/2024
Key Details
Sold Price $915,000
Property Type Single Family Home
Sub Type Single Family - Detached
Listing Status Sold
Purchase Type For Sale
Square Footage 3,795 sqft
Price per Sqft $241
Subdivision Savannah
MLS Listing ID 6593720
Sold Date 02/27/24
Style Ranch
Bedrooms 4
HOA Fees $68/mo
HOA Y/N Yes
Originating Board Arizona Regional Multiple Listing Service (ARMLS)
Year Built 2009
Annual Tax Amount $4,608
Tax Year 2022
Lot Size 0.522 Acres
Acres 0.52
Property Description
This stunning, remodeled home sits on 1/2 acre in the serene neighborhood of Savannah in Litchfield Park. It features 4 BR, 3 bath on 3795 sq ft of well-designed living space with a perfect split floor plan. The interior has been thoughtfully updated with a remodeled, now more open kitchen complete with new cabinets, granite countertops, a butcher block island, travertine backsplash, butler's pantry and gorgeous new SS appliances including an amazing gas Viking range and hood vent. The bathrooms and laundry room have been transformed as well with beautiful cabinetry and abundant storage. Fresh paint and new carpeting create a light and bright space. Step outside and experience resort-style living in your own backyard. Enjoy the saltwater pool with a soothing water feature, along with a delightful splash pad for fun. The expansive covered patio is perfect for hosting and enjoying sunsets in the shade. A gazebo with a fire pit provide an additional outdoor retreat. There is a double RV gate with tons of space to park your RV. Also enjoy pomegranate, citrus trees and gorgeous mountain views! Solar panels reduce your utility bill.
This exceptional home is an oasis of comfort, style and modern amenities. Don't miss the chance to make it yours and enjoy a lifestyle of luxury and relaxation.
Location
State AZ
County Maricopa
Community Savannah
Direction From 303, West on Bethany Home Road, left on Perryville Rd, left on San Miguel Ave, left on 186th Dr, follow Montebello Ave to the left when road forks, first house on right
Rooms
Other Rooms Great Room, Family Room
Master Bedroom Split
Den/Bedroom Plus 5
Separate Den/Office Y
Interior
Interior Features Eat-in Kitchen, Breakfast Bar, 9+ Flat Ceilings, Kitchen Island, Double Vanity, Full Bth Master Bdrm, Separate Shwr & Tub, High Speed Internet, Granite Counters
Heating Natural Gas
Cooling Refrigeration, Ceiling Fan(s)
Flooring Carpet, Tile
Fireplaces Type Fire Pit
Fireplace Yes
Window Features Double Pane Windows,Low Emissivity Windows
SPA None
Exterior
Exterior Feature Covered Patio(s), Patio
Parking Features Electric Door Opener, RV Gate, RV Access/Parking
Garage Spaces 3.0
Garage Description 3.0
Fence Block
Pool Variable Speed Pump, Private
Community Features Playground
Utilities Available APS, SW Gas
View Mountain(s)
Roof Type Tile
Accessibility Bath Raised Toilet
Private Pool Yes
Building
Lot Description Sprinklers In Rear, Sprinklers In Front, Synthetic Grass Back, Auto Timer H2O Front, Auto Timer H2O Back
Story 1
Builder Name LENNAR
Sewer Public Sewer
Water Pvt Water Company
Architectural Style Ranch
Structure Type Covered Patio(s),Patio
New Construction No
Schools
Elementary Schools Belen Soto Elementary School
Middle Schools Belen Soto Elementary School
High Schools Canyon View High School
School District Agua Fria Union High School District
Others
HOA Name Savannah HOA
HOA Fee Include Maintenance Grounds
Senior Community No
Tax ID 502-27-850
Ownership Fee Simple
Acceptable Financing Cash, Conventional, 1031 Exchange, FHA, VA Loan
Horse Property N
Listing Terms Cash, Conventional, 1031 Exchange, FHA, VA Loan
Financing Conventional
Read Less Info
Want to know what your home might be worth? Contact us for a FREE valuation!

Our team is ready to help you sell your home for the highest possible price ASAP

Copyright 2025 Arizona Regional Multiple Listing Service, Inc. All rights reserved.
Bought with Redfield Realty LLC
"My priority is you, whether you're buying or selling a home. From start to finish, with innovative technology, I aim to make your experience stress-free"








