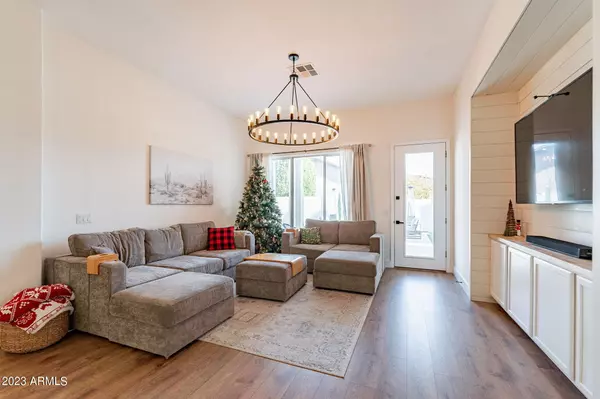$700,000
$689,999
1.4%For more information regarding the value of a property, please contact us for a free consultation.
4 Beds
2 Baths
2,136 SqFt
SOLD DATE : 02/12/2024
Key Details
Sold Price $700,000
Property Type Single Family Home
Sub Type Single Family - Detached
Listing Status Sold
Purchase Type For Sale
Square Footage 2,136 sqft
Price per Sqft $327
Subdivision Ashland Ranch
MLS Listing ID 6642887
Sold Date 02/12/24
Bedrooms 4
HOA Fees $76/qua
HOA Y/N Yes
Originating Board Arizona Regional Multiple Listing Service (ARMLS)
Year Built 2000
Annual Tax Amount $2,054
Tax Year 2023
Lot Size 8,940 Sqft
Acres 0.21
Property Description
Newly renovated home in prime Gilbert location close to great shopping & restaurants! Over $140k in new upgrades/updates were put into this beautiful home including new paint, wood-look LVT flooring throughout, remodeled kitchen & baths w/Quartz countertops, new AC unit, plus a stunning entertainers' backyard equipped w/ pergola, built-in BBQ, shade sails, low maintenance faux grass, & charming bistro string lights. Private exit off Master Suite, Google Home smart kitchen/hall lighting, Ring doorbell/alarm, wall TV's outside & in garage, & many others await you in this open plan corner lot home located in a highly desired Gilbert subdivision w/priority admission to Ashland Ranch Elementary. Community has 5 parks + sport courts/fields all nearby the coveted wash to bike or stroll along!
Location
State AZ
County Maricopa
Community Ashland Ranch
Direction East on Williams Field Rd, Left on S Ashland Ranch Rd, Right on E Pony Ln, Continue onto S Nielson St and property is on the right.
Rooms
Master Bedroom Split
Den/Bedroom Plus 4
Separate Den/Office N
Interior
Interior Features 9+ Flat Ceilings, No Interior Steps, Kitchen Island, Pantry, Double Vanity, Full Bth Master Bdrm, Separate Shwr & Tub, High Speed Internet, Smart Home
Heating See Remarks
Cooling Refrigeration, Programmable Thmstat, Ceiling Fan(s)
Flooring Vinyl
Fireplaces Number No Fireplace
Fireplaces Type None
Fireplace No
Window Features Double Pane Windows
SPA None
Laundry WshrDry HookUp Only
Exterior
Exterior Feature Covered Patio(s), Gazebo/Ramada, Patio, Built-in Barbecue
Parking Features Dir Entry frm Garage, Electric Door Opener, Electric Vehicle Charging Station(s)
Garage Spaces 3.0
Garage Description 3.0
Fence Block, Wood
Pool None
Community Features Playground, Biking/Walking Path
Utilities Available Propane
Amenities Available Management, Rental OK (See Rmks)
Roof Type Tile,Concrete
Accessibility Mltpl Entries/Exits
Private Pool No
Building
Lot Description Sprinklers In Rear, Sprinklers In Front, Corner Lot, Gravel/Stone Front, Synthetic Grass Back, Auto Timer H2O Front, Auto Timer H2O Back
Story 1
Builder Name Fulton Homes
Sewer Sewer in & Cnctd, Public Sewer
Water City Water
Structure Type Covered Patio(s),Gazebo/Ramada,Patio,Built-in Barbecue
New Construction No
Schools
Elementary Schools Ashland Elementary
Middle Schools South Valley Jr. High
High Schools Campo Verde High School
School District Gilbert Unified District
Others
HOA Name Heywood Management
HOA Fee Include Maintenance Grounds
Senior Community No
Tax ID 309-20-119
Ownership Fee Simple
Acceptable Financing Cash, Conventional, FHA, VA Loan
Horse Property N
Listing Terms Cash, Conventional, FHA, VA Loan
Financing Conventional
Read Less Info
Want to know what your home might be worth? Contact us for a FREE valuation!

Our team is ready to help you sell your home for the highest possible price ASAP

Copyright 2024 Arizona Regional Multiple Listing Service, Inc. All rights reserved.
Bought with My Home Group Real Estate

"My priority is you, whether you're buying or selling a home. From start to finish, with innovative technology, I aim to make your experience stress-free"








