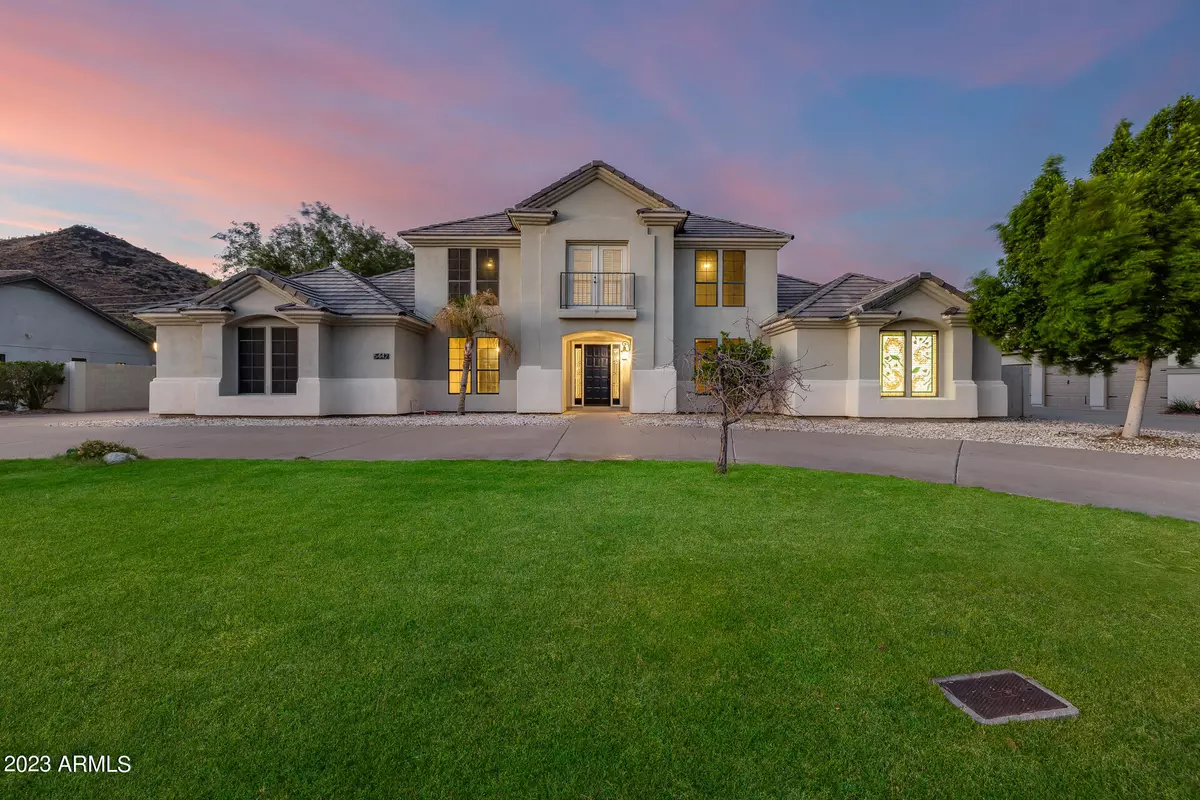$799,000
$799,900
0.1%For more information regarding the value of a property, please contact us for a free consultation.
4 Beds
3 Baths
3,465 SqFt
SOLD DATE : 11/22/2023
Key Details
Sold Price $799,000
Property Type Single Family Home
Sub Type Single Family - Detached
Listing Status Sold
Purchase Type For Sale
Square Footage 3,465 sqft
Price per Sqft $230
Subdivision Northwood Glen Lot 1-178
MLS Listing ID 6617816
Sold Date 11/22/23
Style Contemporary,Santa Barbara/Tuscan
Bedrooms 4
HOA Y/N No
Originating Board Arizona Regional Multiple Listing Service (ARMLS)
Year Built 1989
Annual Tax Amount $3,695
Tax Year 2022
Lot Size 0.454 Acres
Acres 0.45
Property Description
Welcome home! Make this one your own with plenty of room for the whole family to stretch out! Huge primary bedroom located on lower level complete with sitting area/den. Soaring ceiling heights in the main living space. Beach baja shelf entry resort pool! Big .45acre lot & No pesky HOA so you can add a RV garage, workshop or park your work trucks trailers without hassle! RV Gate & 3 car AC'd garage for your toys. Entirely new ''50 year'' roof including tile in 2019! Pebbletec pool remodeled in last few years, 2 Trane HVAC systems, home was re water piped and freshly painted inside ready for you to make it your own!
Location
State AZ
County Maricopa
Community Northwood Glen Lot 1-178
Direction From Happy Valley & 55th, South to Fallen Leaf, go east 2 houses on North side.
Rooms
Other Rooms Loft, Family Room, BonusGame Room
Master Bedroom Split
Den/Bedroom Plus 7
Separate Den/Office Y
Interior
Interior Features Master Downstairs, Breakfast Bar, Intercom, Vaulted Ceiling(s), Double Vanity, Full Bth Master Bdrm, Separate Shwr & Tub
Heating Electric
Cooling Refrigeration, Ceiling Fan(s)
Flooring Carpet, Stone, Tile
Fireplaces Type Family Room
Fireplace Yes
Window Features Sunscreen(s)
SPA None
Laundry Inside
Exterior
Exterior Feature Balcony, Circular Drive, Covered Patio(s), Private Street(s)
Garage Dir Entry frm Garage, Electric Door Opener, RV Gate, Side Vehicle Entry, Temp Controlled, RV Access/Parking
Garage Spaces 3.0
Garage Description 3.0
Fence Block
Pool Private
Utilities Available APS
Amenities Available None
Waterfront No
View Mountain(s)
Roof Type Tile
Private Pool Yes
Building
Lot Description Sprinklers In Rear, Sprinklers In Front, Desert Back, Grass Front, Auto Timer H2O Front, Auto Timer H2O Back
Story 2
Builder Name US HOME CORP
Sewer Public Sewer
Water City Water
Architectural Style Contemporary, Santa Barbara/Tuscan
Structure Type Balcony,Circular Drive,Covered Patio(s),Private Street(s)
New Construction Yes
Schools
Elementary Schools Las Brisas Elementary School - Glendale
Middle Schools Hillcrest Middle School
High Schools Sandra Day O'Connor High School
School District Deer Valley Unified District
Others
HOA Fee Include No Fees
Senior Community No
Tax ID 201-11-316
Ownership Fee Simple
Acceptable Financing Cash, Conventional, 1031 Exchange, FHA, VA Loan
Horse Property N
Listing Terms Cash, Conventional, 1031 Exchange, FHA, VA Loan
Financing Conventional
Read Less Info
Want to know what your home might be worth? Contact us for a FREE valuation!

Our team is ready to help you sell your home for the highest possible price ASAP

Copyright 2024 Arizona Regional Multiple Listing Service, Inc. All rights reserved.
Bought with HomeSmart

"My priority is you, whether you're buying or selling a home. From start to finish, with innovative technology, I aim to make your experience stress-free"








