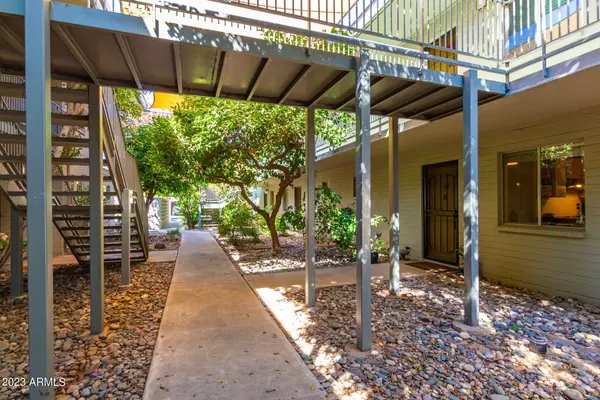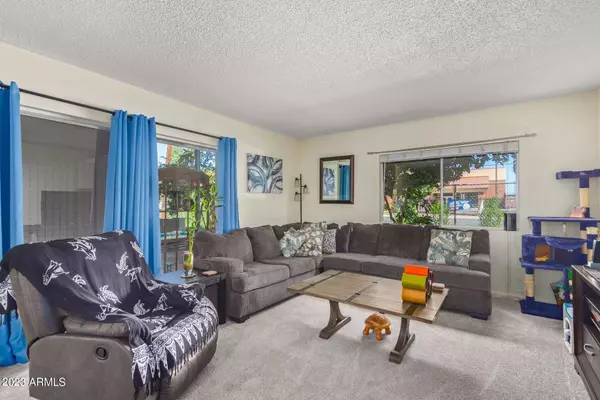$205,000
$199,000
3.0%For more information regarding the value of a property, please contact us for a free consultation.
1 Bed
1 Bath
849 SqFt
SOLD DATE : 09/29/2023
Key Details
Sold Price $205,000
Property Type Townhouse
Sub Type Townhouse
Listing Status Sold
Purchase Type For Sale
Square Footage 849 sqft
Price per Sqft $241
Subdivision Nonpareil Condominium
MLS Listing ID 6602633
Sold Date 09/29/23
Style Contemporary
Bedrooms 1
HOA Fees $299/mo
HOA Y/N Yes
Originating Board Arizona Regional Multiple Listing Service (ARMLS)
Year Built 1950
Annual Tax Amount $448
Tax Year 2022
Lot Size 840 Sqft
Acres 0.02
Property Sub-Type Townhouse
Property Description
You will fall in love with this spacious Midtown condo. Located within walking distance to the light rail, Sprouts, St. Joe's, Phoenix College and Starbucks.
Right outside your front door is a tranquil, peaceful atrium along with a park like large grass common area for your enjoyment. New HVAC, new roof, carpet and vinyl flooring 2 years old. A must see.
Location
State AZ
County Maricopa
Community Nonpareil Condominium
Direction West on Osborn Rd. from 7th Ave. Turn south/left into first driveway of 1107 W. Osborn Rd. and park in any uncovered parking.
Rooms
Other Rooms Great Room
Den/Bedroom Plus 1
Separate Den/Office N
Interior
Interior Features Full Bth Master Bdrm, High Speed Internet
Heating Electric
Cooling Refrigeration, Ceiling Fan(s)
Flooring Carpet, Laminate, Vinyl
Fireplaces Number No Fireplace
Fireplaces Type None
Fireplace No
Window Features Sunscreen(s)
SPA None
Exterior
Exterior Feature Covered Patio(s)
Parking Features Assigned
Carport Spaces 1
Fence Chain Link
Pool Fenced
Landscape Description Flood Irrigation
Community Features Community Pool, Near Light Rail Stop, Community Laundry, Coin-Op Laundry
Amenities Available Management, Rental OK (See Rmks)
Roof Type Foam
Private Pool Yes
Building
Lot Description Gravel/Stone Front, Grass Back, Flood Irrigation
Story 1
Unit Features Ground Level
Builder Name unknown
Sewer Public Sewer
Water City Water
Architectural Style Contemporary
Structure Type Covered Patio(s)
New Construction No
Schools
Elementary Schools Clarendon School
Middle Schools Osborn Middle School
High Schools Central High School
School District Phoenix Union High School District
Others
HOA Name Paramount Management
HOA Fee Include Insurance,Sewer,Pest Control,Maintenance Grounds,Street Maint,Front Yard Maint,Trash,Water,Roof Replacement,Maintenance Exterior
Senior Community No
Tax ID 110-28-059
Ownership Condominium
Acceptable Financing Conventional
Horse Property N
Listing Terms Conventional
Financing Conventional
Read Less Info
Want to know what your home might be worth? Contact us for a FREE valuation!

Our team is ready to help you sell your home for the highest possible price ASAP

Copyright 2025 Arizona Regional Multiple Listing Service, Inc. All rights reserved.
Bought with Real Broker
"My priority is you, whether you're buying or selling a home. From start to finish, with innovative technology, I aim to make your experience stress-free"








