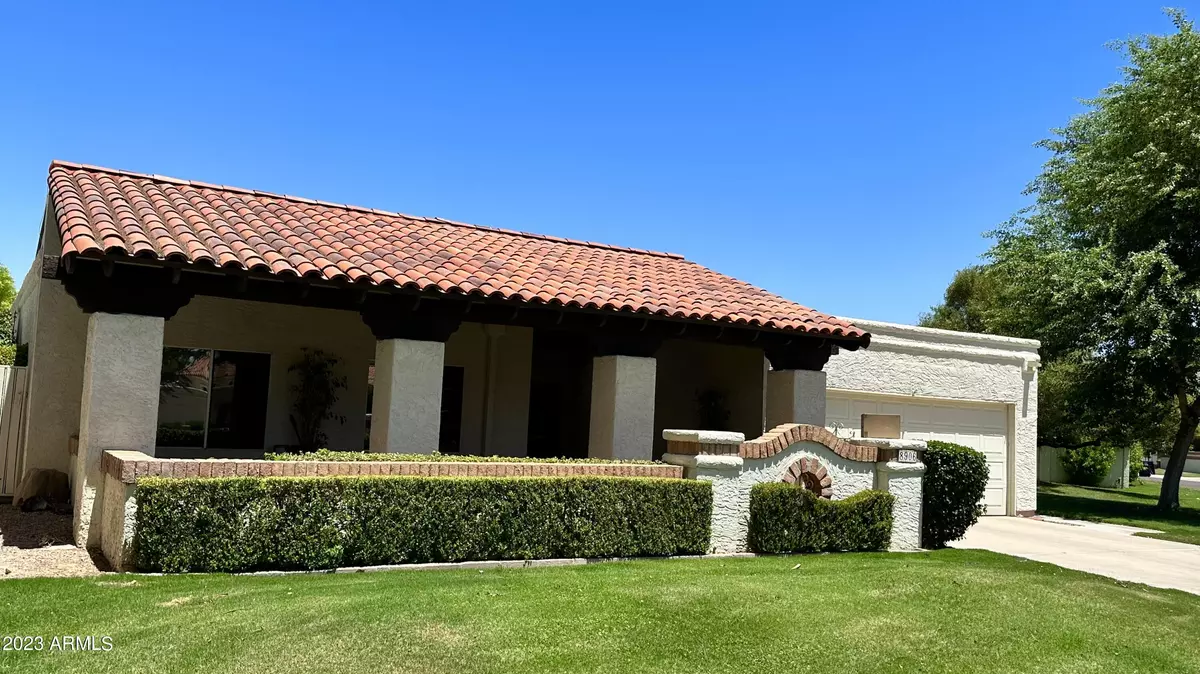$869,900
$869,900
For more information regarding the value of a property, please contact us for a free consultation.
3 Beds
2 Baths
1,997 SqFt
SOLD DATE : 09/12/2023
Key Details
Sold Price $869,900
Property Type Single Family Home
Sub Type Single Family - Detached
Listing Status Sold
Purchase Type For Sale
Square Footage 1,997 sqft
Price per Sqft $435
Subdivision El Paseo
MLS Listing ID 6584372
Sold Date 09/12/23
Style Ranch
Bedrooms 3
HOA Fees $259/mo
HOA Y/N Yes
Originating Board Arizona Regional Multiple Listing Service (ARMLS)
Year Built 1980
Annual Tax Amount $2,324
Tax Year 2022
Lot Size 6,258 Sqft
Acres 0.14
Property Description
The easiest lock and leave, single level, single family home! This recently remodeled home features an open floor plan, vaulted ceilings, double fireplace, 2017 Trane AC, 2020 hot water heater, 2020 roof, front and back patios to enjoy easy McCormick Ranch living. This home is steps away from the greenbelt that winds through picturesque Scottsdale. Three C's schools and just a few minutes from Honor Health, dining, shopping and super quick drive to the 101. Extras include two walk in closets in the primary bedroom, induction cooktop and built in BBQ. And...HOA takes care of the front and side landscaping.
Perfect for families, snowbirds, investors or just those that crave a manageable home in a coveted pocket of 85258.
Owner Agent.
PHOTOS COMING SOON
Location
State AZ
County Maricopa
Community El Paseo
Direction S on Hayden to Via Linda. Turn left on Via Linda. Head east, Turn right on 84th Way, Home is on the left next to unbuildable green space.
Rooms
Den/Bedroom Plus 3
Separate Den/Office N
Interior
Interior Features Breakfast Bar, Drink Wtr Filter Sys, No Interior Steps, Vaulted Ceiling(s), Pantry, 3/4 Bath Master Bdrm, Double Vanity, High Speed Internet
Heating Electric
Cooling Refrigeration, Ceiling Fan(s)
Flooring Vinyl
Fireplaces Type 2 Fireplace, Two Way Fireplace, Family Room
Fireplace Yes
Window Features Skylight(s)
SPA None
Exterior
Exterior Feature Covered Patio(s), Patio, Private Yard, Built-in Barbecue
Garage Attch'd Gar Cabinets, Electric Door Opener, Electric Vehicle Charging Station(s)
Garage Spaces 2.0
Garage Description 2.0
Fence Block
Pool None
Landscape Description Irrigation Back, Irrigation Front
Community Features Biking/Walking Path
Utilities Available APS
Amenities Available Rental OK (See Rmks)
Waterfront No
Roof Type Tile,Built-Up,Foam
Private Pool No
Building
Lot Description Corner Lot, Desert Front, Grass Front, Auto Timer H2O Front, Auto Timer H2O Back, Irrigation Front, Irrigation Back
Story 1
Builder Name UNK
Sewer Public Sewer
Water City Water
Architectural Style Ranch
Structure Type Covered Patio(s),Patio,Private Yard,Built-in Barbecue
New Construction Yes
Schools
Elementary Schools Cochise Elementary School
Middle Schools Cocopah Middle School
High Schools Chaparral High School
School District Scottsdale Unified District
Others
HOA Name McCormick Ranch
HOA Fee Include Maintenance Grounds
Senior Community No
Tax ID 174-01-281
Ownership Fee Simple
Acceptable Financing Cash, Conventional
Horse Property N
Listing Terms Cash, Conventional
Financing Conventional
Read Less Info
Want to know what your home might be worth? Contact us for a FREE valuation!

Our team is ready to help you sell your home for the highest possible price ASAP

Copyright 2024 Arizona Regional Multiple Listing Service, Inc. All rights reserved.
Bought with Realty ONE Group

"My priority is you, whether you're buying or selling a home. From start to finish, with innovative technology, I aim to make your experience stress-free"








