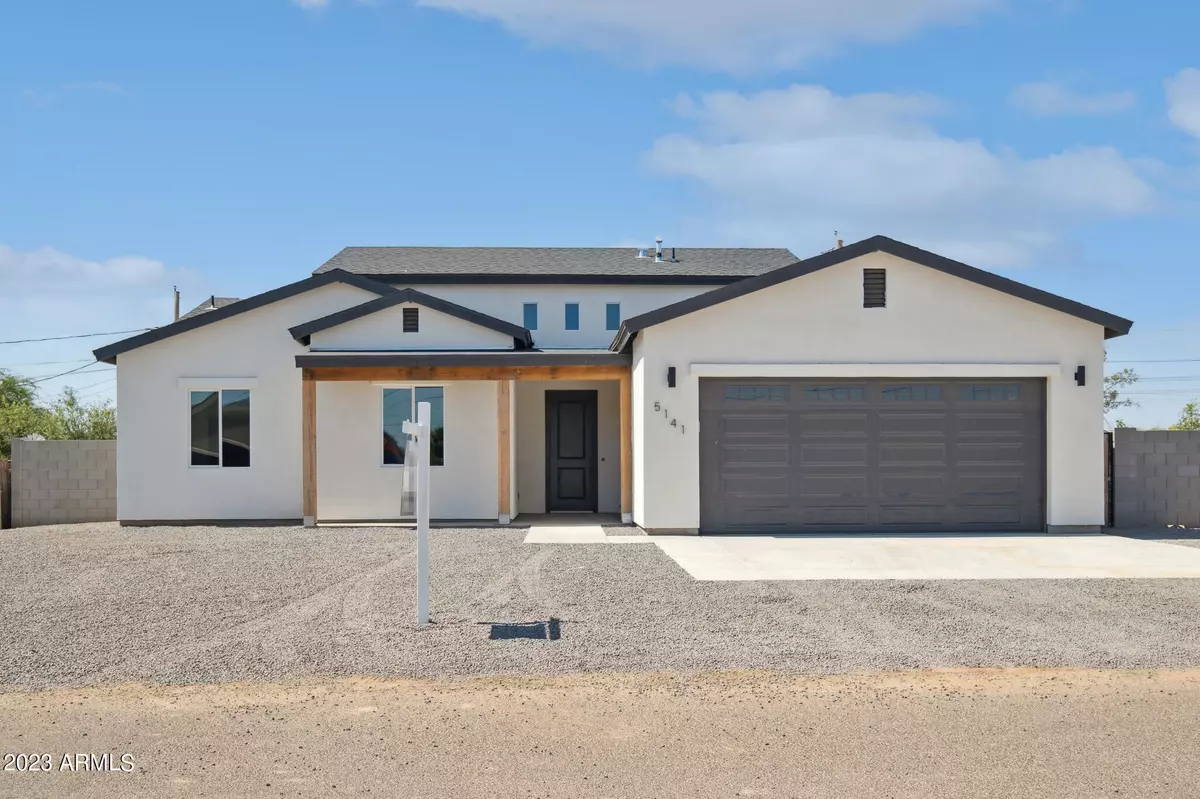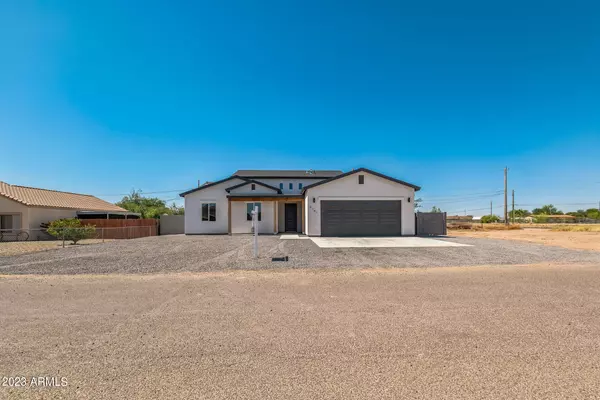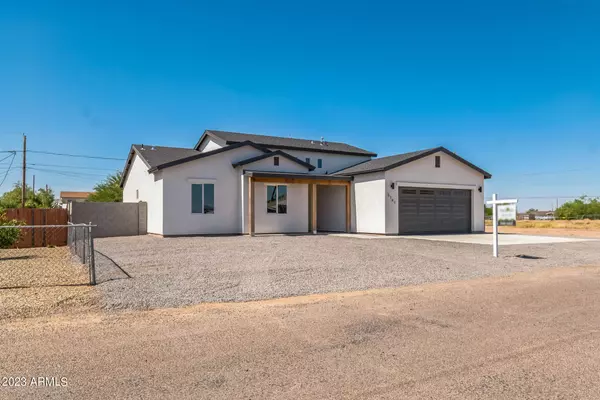$430,000
$439,000
2.1%For more information regarding the value of a property, please contact us for a free consultation.
4 Beds
2 Baths
2,015 SqFt
SOLD DATE : 07/28/2023
Key Details
Sold Price $430,000
Property Type Single Family Home
Sub Type Single Family - Detached
Listing Status Sold
Purchase Type For Sale
Square Footage 2,015 sqft
Price per Sqft $213
Subdivision Valley Of The Sun Estates Unit One
MLS Listing ID 6568833
Sold Date 07/28/23
Bedrooms 4
HOA Y/N No
Originating Board Arizona Regional Multiple Listing Service (ARMLS)
Year Built 2023
Annual Tax Amount $111
Tax Year 2022
Lot Size 8,670 Sqft
Acres 0.2
Property Description
Welcome to Valley of the Sun Estates! This new construction home offers 4 beds, 2 baths, an insulated 2-car garage, formal living and dining rooms, quartz countertops, large kitchen island, walk-in pantry, and spacious laundry room. No HOA! The open floor plan creates a warm and welcoming space. The primary bedroom has an en suite bathroom with double sinks and walk-in closet system. Conveniently located near freeway access, this home offers easy commuting and quick access to nearby amenities. Enjoy the abundance of golf courses, shopping centers, and restaurants just moments away from your doorstep. Don't miss this opportunity to own in this desirable community!
Location
State AZ
County Pinal
Community Valley Of The Sun Estates Unit One
Direction From E Skyline Dr., turn right onto N Sierra Vista Dr., turn right onto E Pony Track Ln., the destination is on your right.
Rooms
Den/Bedroom Plus 4
Separate Den/Office N
Interior
Interior Features Pantry, Double Vanity, Full Bth Master Bdrm
Heating Electric
Cooling Refrigeration
Flooring Tile
Fireplaces Number No Fireplace
Fireplaces Type None
Fireplace No
SPA None
Laundry Wshr/Dry HookUp Only
Exterior
Garage Spaces 2.0
Garage Description 2.0
Fence Block
Pool None
Utilities Available SRP
Amenities Available None
Waterfront No
Roof Type Composition
Private Pool No
Building
Lot Description Desert Front
Story 1
Builder Name Valley Ridge Homes LLC
Sewer Septic in & Cnctd
Water City Water
Schools
Elementary Schools Magma Ranch K8 School
Middle Schools Poston Junior High School
High Schools Poston Butte High School
School District Florence Unified School District
Others
HOA Fee Include No Fees
Senior Community No
Tax ID 210-03-504
Ownership Fee Simple
Acceptable Financing Cash, Conventional, FHA, VA Loan
Horse Property N
Listing Terms Cash, Conventional, FHA, VA Loan
Financing FHA
Read Less Info
Want to know what your home might be worth? Contact us for a FREE valuation!

Our team is ready to help you sell your home for the highest possible price ASAP

Copyright 2024 Arizona Regional Multiple Listing Service, Inc. All rights reserved.
Bought with West USA Realty

"My priority is you, whether you're buying or selling a home. From start to finish, with innovative technology, I aim to make your experience stress-free"








