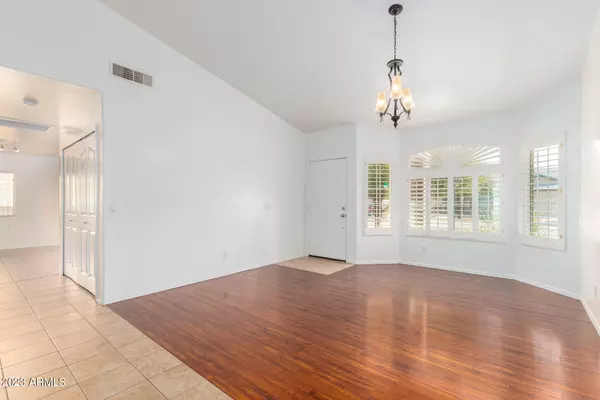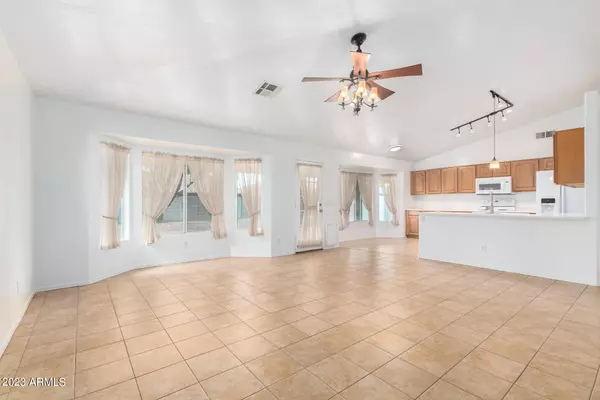$375,000
$374,900
For more information regarding the value of a property, please contact us for a free consultation.
3 Beds
2 Baths
1,754 SqFt
SOLD DATE : 05/26/2023
Key Details
Sold Price $375,000
Property Type Single Family Home
Sub Type Single Family - Detached
Listing Status Sold
Purchase Type For Sale
Square Footage 1,754 sqft
Price per Sqft $213
Subdivision Castlegate Parcel 4
MLS Listing ID 6535120
Sold Date 05/26/23
Bedrooms 3
HOA Fees $60/qua
HOA Y/N Yes
Originating Board Arizona Regional Multiple Listing Service (ARMLS)
Year Built 2004
Annual Tax Amount $1,165
Tax Year 2022
Lot Size 7,236 Sqft
Acres 0.17
Property Description
Beautiful 3BR 2BA 2CG + Bonus area located in Castlegate. This home shows great curb appeal with manicured gravel and mature vegetation. Brick accents embellish the facade leading to the front door. Inside a formal living area with high vaulted ceilings, laminate wood flooring and plantation shutters create a great space for an ideal first impression of this home. Decorative fans and fixtures throughout. Neutral tile in all the main living areas. The kitchen offers wood cabinetry, white appliances, Corian countertops, walk-in pantry breakfast bar and opens to the great room and dining area with two bay windows, high vaulted ceilings with plant shelves adding a pleasant aesthetic to the design. In addition to the living rooms there is a convenient bonus area ideal for just about any kind ideal for just about any kind of use! The main bedroom displays a bay window complete with plantation shutters and a private bathroom with an extended countertop and vanity mirror as well as a walk-in closet. The backyard is spacious and offers an extended covered patio, paver borders, flagstone, and manicured gravel.
Location
State AZ
County Pinal
Community Castlegate Parcel 4
Direction South on Schnepf Rd, turn left on Rousay Dr, right on Cape Wrath Dr, turn left on Shapinsay Dr. Property will be on the left.
Rooms
Den/Bedroom Plus 4
Separate Den/Office Y
Interior
Interior Features Eat-in Kitchen, 9+ Flat Ceilings, No Interior Steps, Vaulted Ceiling(s), Pantry, 3/4 Bath Master Bdrm
Heating Electric
Cooling Refrigeration, Ceiling Fan(s)
Flooring Carpet, Tile, Wood
Fireplaces Number No Fireplace
Fireplaces Type None
Fireplace No
SPA None
Laundry Wshr/Dry HookUp Only
Exterior
Exterior Feature Covered Patio(s), Patio, Storage
Garage Dir Entry frm Garage, Electric Door Opener
Garage Spaces 2.0
Garage Description 2.0
Fence Block
Pool None
Utilities Available SRP
Amenities Available Management
Waterfront No
Roof Type Tile
Private Pool No
Building
Lot Description Gravel/Stone Front, Gravel/Stone Back
Story 1
Builder Name Providence Homes
Sewer Public Sewer
Water City Water
Structure Type Covered Patio(s),Patio,Storage
New Construction Yes
Schools
Elementary Schools Kathryn Sue Simonton Elementary
Middle Schools J. O. Combs Middle School
High Schools Combs High School
School District J. O. Combs Unified School District
Others
HOA Name Associated Asset Mgm
HOA Fee Include Maintenance Grounds
Senior Community No
Tax ID 109-23-062
Ownership Fee Simple
Acceptable Financing Cash, Conventional, FHA, VA Loan
Horse Property N
Listing Terms Cash, Conventional, FHA, VA Loan
Financing FHA
Read Less Info
Want to know what your home might be worth? Contact us for a FREE valuation!

Our team is ready to help you sell your home for the highest possible price ASAP

Copyright 2024 Arizona Regional Multiple Listing Service, Inc. All rights reserved.
Bought with ProSmart Realty

"My priority is you, whether you're buying or selling a home. From start to finish, with innovative technology, I aim to make your experience stress-free"








