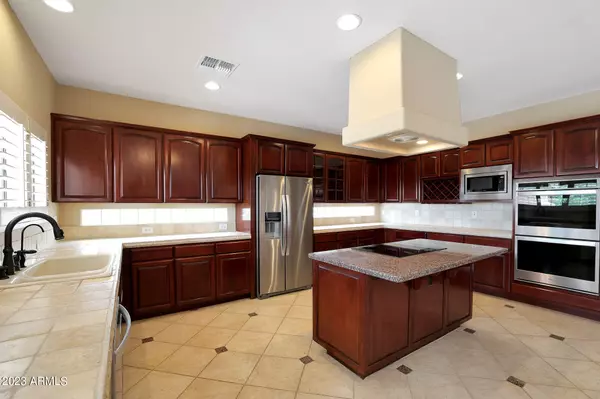$975,000
$975,000
For more information regarding the value of a property, please contact us for a free consultation.
5 Beds
3.5 Baths
4,461 SqFt
SOLD DATE : 03/24/2023
Key Details
Sold Price $975,000
Property Type Single Family Home
Sub Type Single Family - Detached
Listing Status Sold
Purchase Type For Sale
Square Footage 4,461 sqft
Price per Sqft $218
Subdivision Diamond Creek
MLS Listing ID 6522236
Sold Date 03/24/23
Bedrooms 5
HOA Fees $36
HOA Y/N Yes
Originating Board Arizona Regional Multiple Listing Service (ARMLS)
Year Built 1999
Annual Tax Amount $3,202
Tax Year 2022
Lot Size 10,400 Sqft
Acres 0.24
Property Description
Welcome to the Diamond Creek gated community in the North Phoenix/Cave Creek area! This stunning single-family home boasts spacious living areas perfect for entertaining family and friends. As you enter the home, you'll be greeted by a grand foyer leading to the family, living, and dining room spaces. The family room features a wet bar and fireplace, ideal for hosting guests. This home offers plenty of space with four bedrooms upstairs and a loft/bonus room, perfect for a playroom or office. For added convenience, there is one bedroom and bathroom located downstairs. The vaulted ceilings provide an open and airy feel throughout the home. The property sits on a premium lot, backing up to natural open space, providing privacy and peacefulness. The backyard is truly an oasis. Complete with a wonderful pool featuring a boulder waterfall, a built-in barbecue, heated spa, and a large covered patio, perfect for outdoor dining and relaxing. There is also a cozy fireplace, making this backyard a true retreat. The kitchen in this home is a true chef's dream! With ample cabinet and countertop prep space, this kitchen is perfect for entertaining and preparing meals. Stainless steel appliances including double wall ovens and a built-in microwave provide a sleek and modern feel to the space. The eat-in kitchen provides room for a full dining table, perfect for hosting family and friends. The center island with a cooktop is pre-plumbed for a gas cooktop. This kitchen is truly the heart of the home. The master suite is a true sanctuary, complete with a dual-sided fireplace, his and her walk-in closets, and a separate shower and tub. Additionally, the master suite has a walk-out balcony, perfect for enjoying the Arizona sunsets. This property also includes a four car garage perfect for a car enthusiast!
Location
State AZ
County Maricopa
Community Diamond Creek
Direction North on Tatum, West on Oberlin way though gate, second right on 46th Place, home is second on the left.
Rooms
Other Rooms Great Room, BonusGame Room
Master Bedroom Upstairs
Den/Bedroom Plus 6
Separate Den/Office N
Interior
Interior Features Upstairs, Eat-in Kitchen, Breakfast Bar, 9+ Flat Ceilings, Intercom, Wet Bar, Kitchen Island, Pantry, Double Vanity, Full Bth Master Bdrm, Separate Shwr & Tub, High Speed Internet, Granite Counters
Heating Natural Gas
Cooling Refrigeration, Ceiling Fan(s)
Flooring Carpet, Tile, Wood
Fireplaces Type 3+ Fireplace, Two Way Fireplace, Exterior Fireplace, Family Room, Living Room, Master Bedroom, Gas
Fireplace Yes
Window Features Double Pane Windows,Low Emissivity Windows
SPA Heated,Private
Exterior
Exterior Feature Balcony, Covered Patio(s), Playground, Patio, Storage, Built-in Barbecue
Parking Features Attch'd Gar Cabinets, Dir Entry frm Garage, Electric Door Opener
Garage Spaces 4.0
Garage Description 4.0
Fence Block, Wrought Iron
Pool Heated, Private
Community Features Gated Community, Biking/Walking Path
Utilities Available APS, SW Gas
Amenities Available Management, Rental OK (See Rmks)
View Mountain(s)
Roof Type Tile
Private Pool Yes
Building
Lot Description Sprinklers In Rear, Sprinklers In Front, Cul-De-Sac, Grass Front, Grass Back
Story 2
Builder Name Hancock Homes
Sewer Public Sewer
Water City Water
Structure Type Balcony,Covered Patio(s),Playground,Patio,Storage,Built-in Barbecue
New Construction No
Schools
Elementary Schools Desert Trails Elementary School
Middle Schools Sonoran Trails Middle School
High Schools Cactus Shadows High School
School District Cave Creek Unified District
Others
HOA Name Diamond Creek
HOA Fee Include Maintenance Grounds
Senior Community No
Tax ID 212-18-107
Ownership Fee Simple
Acceptable Financing Cash, Conventional
Horse Property N
Listing Terms Cash, Conventional
Financing Conventional
Read Less Info
Want to know what your home might be worth? Contact us for a FREE valuation!

Our team is ready to help you sell your home for the highest possible price ASAP

Copyright 2025 Arizona Regional Multiple Listing Service, Inc. All rights reserved.
Bought with Jason Mitchell Real Estate
"My priority is you, whether you're buying or selling a home. From start to finish, with innovative technology, I aim to make your experience stress-free"








