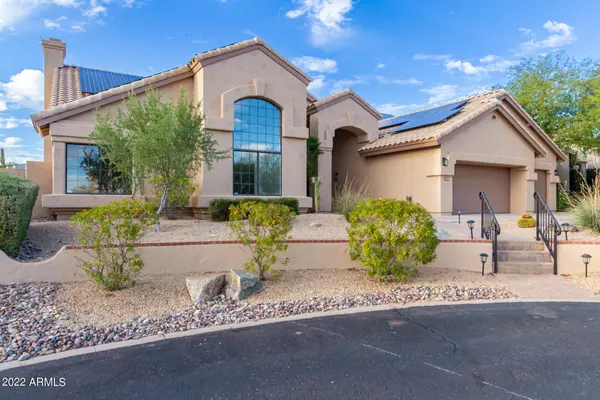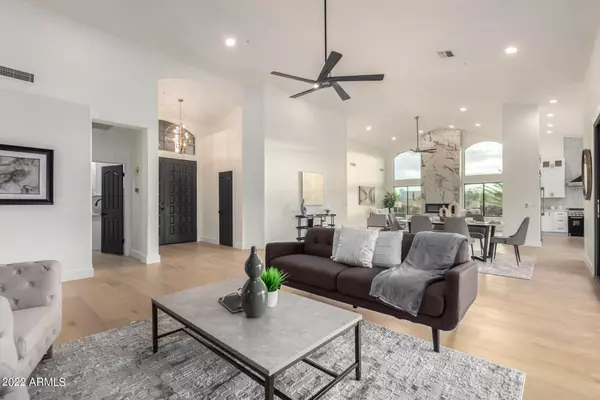$1,260,000
$1,399,000
9.9%For more information regarding the value of a property, please contact us for a free consultation.
4 Beds
3.5 Baths
3,121 SqFt
SOLD DATE : 02/28/2023
Key Details
Sold Price $1,260,000
Property Type Single Family Home
Sub Type Single Family - Detached
Listing Status Sold
Purchase Type For Sale
Square Footage 3,121 sqft
Price per Sqft $403
Subdivision Sonoran Heights
MLS Listing ID 6484569
Sold Date 02/28/23
Style Santa Barbara/Tuscan
Bedrooms 4
HOA Fees $45
HOA Y/N Yes
Originating Board Arizona Regional Multiple Listing Service (ARMLS)
Year Built 1991
Annual Tax Amount $4,095
Tax Year 2022
Lot Size 0.271 Acres
Acres 0.27
Property Description
Seller financing available on this fully renovated single-level home with superb curb appeal, surrounded by open space and stunning mountain views. Situated at the end of a cul-de-sac within a small, gated community of Scottsdale, this home is just shy of 3200 sq. feet w/ 4 bedrooms and 3.5 bathrooms. As you enter you will notice the fine European white oak floors, soaring 15' tall ceilings, and the 20' wide multi-slide glass door overlooking the private backyard offers an incredible indoor/outdoor living experience. The outdoor area is an entertainer's dream complete with an expansive covered patio, built-in BBQ, low-maintenance artificial grass, and heated pool & spa. Inside, the home features an oversized living room, dining area, and cozy family room with an elegant fireplace The gourmet kitchen is replete with professional appliances, including an expansive 48' gas range and a uniquely grand refrigerator/freezer. Soaring ceilings in the spacious primary bedroom with spa-style bath including body jets in the elegant walk-in shower. This home also boasts a one-bed casita with a full bath and private side entrance, making for the perfect mother-in-law suite or private home office. The owner will convert the casita back to the 3rd bay in the garage if so desired. REMEMBER to see the casita on the east side of the property. The only way to access the casita is from the outside of the property, you can get there from the backyard or from the front through the side gate. Home comes with a fully owned solar system that produces enough electricity to eliminate your electric bill and still have a credit every month. And finally, enjoy years of comfort with a newer roof, HVAC and water heater. This is the Scottsdale home you've been waiting for, schedule to take a look today!
Location
State AZ
County Maricopa
Community Sonoran Heights
Direction Head east on Vía Linda, Turn left onto 126th St, Turn left onto Lupine Ave which becomes 125th St, Turn right onto Altadena Ave, which becomes 125th Pl. Property will be on the right.
Rooms
Other Rooms Guest Qtrs-Sep Entrn, Great Room, Family Room
Master Bedroom Split
Den/Bedroom Plus 4
Separate Den/Office N
Interior
Interior Features Eat-in Kitchen, Drink Wtr Filter Sys, Fire Sprinklers, No Interior Steps, Soft Water Loop, Vaulted Ceiling(s), Kitchen Island, Pantry, Double Vanity, Full Bth Master Bdrm, Separate Shwr & Tub, High Speed Internet
Heating Mini Split, Electric
Cooling Refrigeration, Ceiling Fan(s)
Flooring Tile, Wood
Fireplaces Type 1 Fireplace, Family Room
Fireplace Yes
Window Features Double Pane Windows
SPA Heated,Private
Exterior
Exterior Feature Covered Patio(s), Patio, Built-in Barbecue
Garage Dir Entry frm Garage, Electric Door Opener
Garage Spaces 3.0
Garage Description 3.0
Fence Block, Wrought Iron
Pool Play Pool, Variable Speed Pump, Heated, Private
Community Features Gated Community, Biking/Walking Path
Utilities Available APS
Amenities Available Management
View Mountain(s)
Roof Type Tile
Private Pool Yes
Building
Lot Description Sprinklers In Rear, Sprinklers In Front, Desert Back, Desert Front, Cul-De-Sac, Synthetic Grass Back, Auto Timer H2O Front, Auto Timer H2O Back
Story 1
Builder Name UDC Homes
Sewer Public Sewer
Water City Water
Architectural Style Santa Barbara/Tuscan
Structure Type Covered Patio(s),Patio,Built-in Barbecue
New Construction No
Schools
Elementary Schools Anasazi Elementary
Middle Schools Mountainside Middle School
High Schools Desert Mountain High School
School District Scottsdale Unified District
Others
HOA Name Sonoran Heights
HOA Fee Include Maintenance Grounds
Senior Community No
Tax ID 217-29-071
Ownership Fee Simple
Acceptable Financing Cash, Conventional, Lease Option, Lease Purchase, Owner May Carry, Wraparound
Horse Property N
Listing Terms Cash, Conventional, Lease Option, Lease Purchase, Owner May Carry, Wraparound
Financing Conventional
Read Less Info
Want to know what your home might be worth? Contact us for a FREE valuation!

Our team is ready to help you sell your home for the highest possible price ASAP

Copyright 2024 Arizona Regional Multiple Listing Service, Inc. All rights reserved.
Bought with The Agency

"My priority is you, whether you're buying or selling a home. From start to finish, with innovative technology, I aim to make your experience stress-free"








