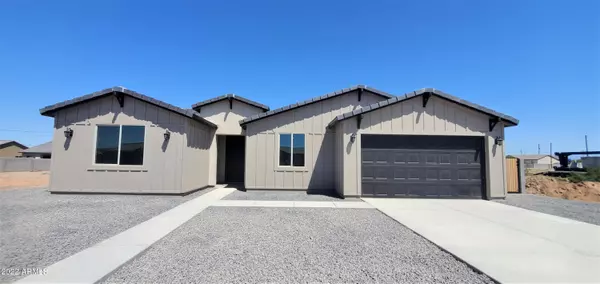$435,000
$435,000
For more information regarding the value of a property, please contact us for a free consultation.
4 Beds
2 Baths
1,930 SqFt
SOLD DATE : 02/17/2023
Key Details
Sold Price $435,000
Property Type Single Family Home
Sub Type Single Family - Detached
Listing Status Sold
Purchase Type For Sale
Square Footage 1,930 sqft
Price per Sqft $225
Subdivision Valley Of The Sun Estates Unit One
MLS Listing ID 6408057
Sold Date 02/17/23
Bedrooms 4
HOA Y/N No
Originating Board Arizona Regional Multiple Listing Service (ARMLS)
Year Built 2022
Annual Tax Amount $121
Tax Year 2021
Lot Size 8,211 Sqft
Acres 0.19
Property Description
BEAUTIFUL, 4-BDRM , 2-BATH, Stainless steel appliances In kitchen 2 car garage CUSTOM HOME block fenced with a double wide gates North/South facing lot with NO HOA! Built for energy efficiency , Low-E windows, all LED lighting and more! , weathered wood-look plank tile spans the open floor plan with 9 feet ceilings throughout the Home. Quarts counters tops , pantry! The owner's suite includes a spacious walk-in shower hardware and fixtures PROPERTY IS UNDER CONSTRUCTION, SELLER WILL SELECT ALL MATERIALS NEEDED INTERIOR AND EXTERIOR OF PROPERTY AT SELLERS OWN CHOICE
Location
State AZ
County Pinal
Community Valley Of The Sun Estates Unit One
Direction Head west on E Skyline Dr, Turn right onto N Surrey Ln, Turn left onto E Santa Clara Dr, Turn left at the 1st cross street onto N Palm Dr, Turn right onto E Red Bird Ln, Property will be on the right.
Rooms
Den/Bedroom Plus 4
Separate Den/Office N
Interior
Interior Features Eat-in Kitchen, 9+ Flat Ceilings, Kitchen Island, Pantry, Double Vanity, Full Bth Master Bdrm, Granite Counters
Heating Electric
Cooling Refrigeration
Flooring Tile
Fireplaces Number No Fireplace
Fireplaces Type None
Fireplace No
SPA None
Laundry Wshr/Dry HookUp Only
Exterior
Garage Electric Door Opener
Garage Spaces 2.0
Garage Description 2.0
Fence Block, Wood
Pool None
Utilities Available SRP
Amenities Available None
Waterfront No
Roof Type Tile
Private Pool No
Building
Lot Description Dirt Back, Gravel/Stone Front
Story 1
Builder Name Unkown
Sewer Septic in & Cnctd
Water Pvt Water Company
New Construction Yes
Schools
Elementary Schools Magnet Traditional School
Middle Schools Sky View Elementary School
High Schools Florence High School
School District Florence Unified School District
Others
HOA Fee Include No Fees
Senior Community No
Tax ID 210-03-163
Ownership Fee Simple
Acceptable Financing Cash, Conventional
Horse Property N
Listing Terms Cash, Conventional
Financing Cash
Read Less Info
Want to know what your home might be worth? Contact us for a FREE valuation!

Our team is ready to help you sell your home for the highest possible price ASAP

Copyright 2024 Arizona Regional Multiple Listing Service, Inc. All rights reserved.
Bought with HomeSmart

"My priority is you, whether you're buying or selling a home. From start to finish, with innovative technology, I aim to make your experience stress-free"








