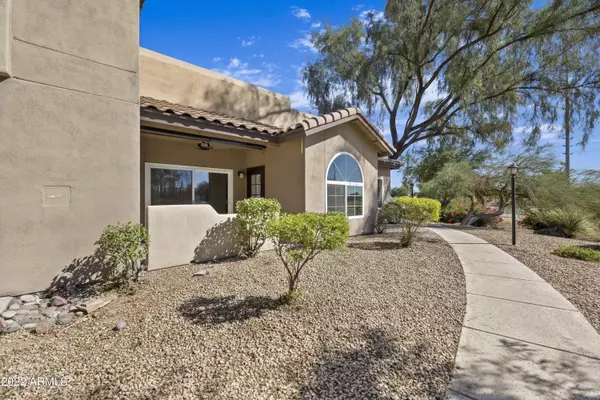$340,000
$355,000
4.2%For more information regarding the value of a property, please contact us for a free consultation.
2 Beds
2 Baths
1,010 SqFt
SOLD DATE : 02/10/2023
Key Details
Sold Price $340,000
Property Type Condo
Sub Type Apartment Style/Flat
Listing Status Sold
Purchase Type For Sale
Square Footage 1,010 sqft
Price per Sqft $336
Subdivision Aventura Condominium Amd
MLS Listing ID 6482592
Sold Date 02/10/23
Bedrooms 2
HOA Fees $280/mo
HOA Y/N Yes
Originating Board Arizona Regional Multiple Listing Service (ARMLS)
Year Built 1991
Annual Tax Amount $665
Tax Year 2022
Lot Size 1,056 Sqft
Acres 0.02
Property Description
Are you ready to purchase your Scottsdale condo today?
Ground floor and NO UPSTAIRS NEIGHBORS!
Located at the corner of Shea & Becker, across the street from HonorHealth Shea, this unit is minutes from Phoenix, Sky Harbor Airport,, Talking Stick Entertainment district, and Old-Town Scottsdale.
The condo has beautiful brand-new tile flooring and baseboards throughout the entire space, as well as matching fireplace mantle, all-sealed. Brand-new dual-pane, white vinyl, with 3 layers of low-3, and argon gas filled windows with lifetime warranty. New Air conditioning unit as well! Brand-new retractable porch screen on back patio to Master Bedroom.
The assigned parking is directly in front of the front door and mere steps.
The space is clean and move-in ready.
Do not miss this opportuni P.S. You might think road noise is an issue. Standing in an unfurnished condo with tile floors throughout, noise is amplified. When furnished (window dressings, rugs, furniture, etc.) road noise is nearly flushed. Add entertainment (guests, television, music), noise pollution is completely drained. Traffic is primarily during day hours. Master bedroom is furthest from Shea. This is a prime location!
Location
State AZ
County Maricopa
Community Aventura Condominium Amd
Direction 101 Pima Fwy to Shea Blvd. Head east to 96th St and turn left (north). Left on Becker Ln, take curve heading south, last left into parking lot. Follow to the end (resident car wash area).
Rooms
Master Bedroom Split
Den/Bedroom Plus 2
Separate Den/Office N
Interior
Interior Features Eat-in Kitchen, No Interior Steps, Full Bth Master Bdrm, High Speed Internet
Heating Electric
Cooling Refrigeration, Ceiling Fan(s)
Flooring Tile
Fireplaces Type 1 Fireplace, Living Room
Fireplace Yes
Window Features Vinyl Frame,Double Pane Windows,Low Emissivity Windows
SPA None
Exterior
Exterior Feature Covered Patio(s), Gazebo/Ramada, Storage, Tennis Court(s)
Garage Assigned, Detached, Unassigned
Carport Spaces 1
Fence None
Pool None
Community Features Community Spa Htd, Community Spa, Community Pool Htd, Community Pool, Near Bus Stop, Community Media Room, Tennis Court(s), Biking/Walking Path, Clubhouse, Fitness Center
Utilities Available APS
Amenities Available FHA Approved Prjct, Management, Rental OK (See Rmks), VA Approved Prjct
View Mountain(s)
Roof Type See Remarks
Private Pool No
Building
Lot Description Corner Lot, Desert Front
Story 1
Unit Features Ground Level
Builder Name Unknown
Sewer Public Sewer
Water City Water
Structure Type Covered Patio(s),Gazebo/Ramada,Storage,Tennis Court(s)
New Construction No
Schools
Elementary Schools Zuni Hills Elementary School
Middle Schools Desert Canyon Middle School
High Schools Desert Mountain High School
School District Scottsdale Unified District
Others
HOA Name Adventura HOA
HOA Fee Include Roof Repair,Insurance,Sewer,Pest Control,Maintenance Grounds,Trash,Water,Roof Replacement,Maintenance Exterior
Senior Community No
Tax ID 217-26-776
Ownership Fee Simple
Acceptable Financing Cash, Conventional, 1031 Exchange, FHA, VA Loan
Horse Property N
Listing Terms Cash, Conventional, 1031 Exchange, FHA, VA Loan
Financing Conventional
Read Less Info
Want to know what your home might be worth? Contact us for a FREE valuation!

Our team is ready to help you sell your home for the highest possible price ASAP

Copyright 2024 Arizona Regional Multiple Listing Service, Inc. All rights reserved.
Bought with My Home Group Real Estate

"My priority is you, whether you're buying or selling a home. From start to finish, with innovative technology, I aim to make your experience stress-free"








