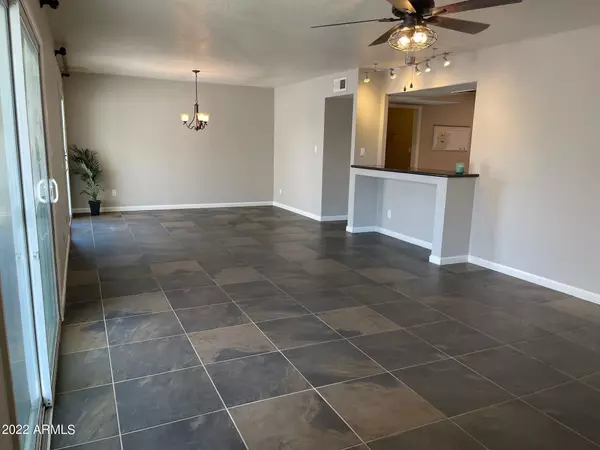$615,000
$640,000
3.9%For more information regarding the value of a property, please contact us for a free consultation.
5 Beds
3.5 Baths
2,384 SqFt
SOLD DATE : 09/06/2022
Key Details
Sold Price $615,000
Property Type Single Family Home
Sub Type Single Family - Detached
Listing Status Sold
Purchase Type For Sale
Square Footage 2,384 sqft
Price per Sqft $257
Subdivision Tempe Gardens 4 Lot 321-485 Tr A
MLS Listing ID 6434930
Sold Date 09/06/22
Bedrooms 5
HOA Y/N No
Originating Board Arizona Regional Multiple Listing Service (ARMLS)
Year Built 1968
Annual Tax Amount $2,119
Tax Year 2021
Lot Size 0.264 Acres
Acres 0.26
Property Description
Beautifully upgraded and well-maintained tri-level home in Tempe Gardens on over a 1/4 AC, Cul-de-sac lot!! This already huge house has been upgraded from a 4 bedroom to a 5-bedroom while maintaining the 2-car garage and without lacking upgrades throughout! The inviting and large kitchen has plenty of storage cabinets, granite countertops with breakfast bar and S/S appliances! Dual pane windows throughout to help keep your energy bill down! Tile flooring on the main level with waterproof and scratch resistant luxury vinyl flooring downstairs and beautiful real wooden plank flooring upstairs! Brand new hot water heater installed, new roof only a year old! Front and backyards have been hardscaped for easy maintenance! Backyard has a private parking area with a rolling RV gate! An RV gate opener has already been installed and just needs to be hooked up to have remote access to your backyard! New exterior and interior paint! The large covered patio is perfect for backyard entertaining and just waiting for your decorative touches! This is an awesome central valley location being so close to the freeway systems, 3 miles from ASU, Downtown Tempe and Hudson Elementary right at the end of the street! Perfect home for a large family, a rental for students or anyone just wanting a gorgeous home on an uncommonly large lot in Tempe!
Location
State AZ
County Maricopa
Community Tempe Gardens 4 Lot 321-485 Tr A
Direction North on McClintock, West on Southern, South on Oak St, West on Malibu, North on Pine. House on West side of street in cul-de-sac
Rooms
Other Rooms Great Room, BonusGame Room
Basement Finished
Master Bedroom Upstairs
Den/Bedroom Plus 7
Separate Den/Office Y
Interior
Interior Features Upstairs, Eat-in Kitchen, Pantry, 3/4 Bath Master Bdrm, High Speed Internet, Granite Counters
Heating Electric, Other
Cooling Refrigeration, Programmable Thmstat, Ceiling Fan(s), See Remarks
Flooring Carpet, Tile, Wood
Fireplaces Number No Fireplace
Fireplaces Type None
Fireplace No
Window Features Double Pane Windows
SPA None
Exterior
Exterior Feature Covered Patio(s), Patio, Storage
Parking Features Electric Door Opener, RV Gate, RV Access/Parking
Garage Spaces 2.0
Garage Description 2.0
Fence Concrete Panel
Pool None
Community Features Transportation Svcs, Near Bus Stop, Biking/Walking Path
Utilities Available SRP
Amenities Available None
Roof Type Composition
Private Pool No
Building
Lot Description Alley, Cul-De-Sac, Grass Front, Grass Back
Story 2
Builder Name Unknown
Sewer Public Sewer
Water City Water
Structure Type Covered Patio(s),Patio,Storage
New Construction No
Schools
Elementary Schools Joseph P. Spracale Elementary School
Middle Schools Connolly Middle School
High Schools Mcclintock High School
Others
HOA Fee Include No Fees
Senior Community No
Tax ID 133-37-011
Ownership Fee Simple
Acceptable Financing Cash, Conventional, VA Loan
Horse Property N
Listing Terms Cash, Conventional, VA Loan
Financing Conventional
Special Listing Condition Owner/Agent
Read Less Info
Want to know what your home might be worth? Contact us for a FREE valuation!

Our team is ready to help you sell your home for the highest possible price ASAP

Copyright 2025 Arizona Regional Multiple Listing Service, Inc. All rights reserved.
Bought with Taylor Street Advisors
"My priority is you, whether you're buying or selling a home. From start to finish, with innovative technology, I aim to make your experience stress-free"








