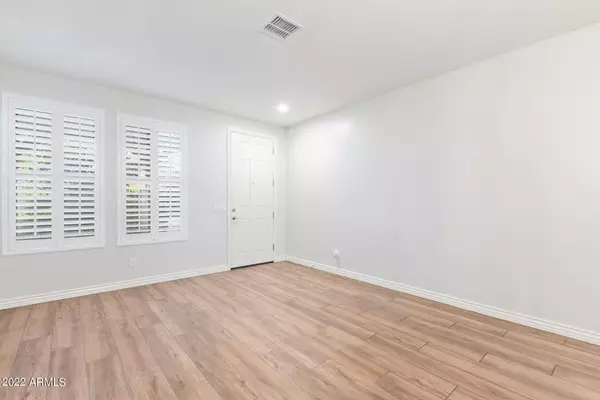$665,000
$685,000
2.9%For more information regarding the value of a property, please contact us for a free consultation.
4 Beds
2.5 Baths
2,391 SqFt
SOLD DATE : 08/19/2022
Key Details
Sold Price $665,000
Property Type Single Family Home
Sub Type Single Family - Detached
Listing Status Sold
Purchase Type For Sale
Square Footage 2,391 sqft
Price per Sqft $278
Subdivision Elliot Groves At Morrison Ranch Phase 2
MLS Listing ID 6431883
Sold Date 08/19/22
Bedrooms 4
HOA Fees $112/qua
HOA Y/N Yes
Originating Board Arizona Regional Multiple Listing Service (ARMLS)
Year Built 2016
Annual Tax Amount $2,319
Tax Year 2021
Lot Size 5,750 Sqft
Acres 0.13
Property Description
Seller paid $5K Rate buy down!! PERFECT PROPERTY IN MORRISON RANCH checks every box! Grass & tree-lined streets, community park at the end of the street, charming curb appeal and inviting front porch welcome you home. The open concept, gourmet kitchen includes: chefs hood, gas cooktop, wall oven, convection microwave, upgraded white shaker cabinets with matte black hardware, high end quartz countertops, custom backsplash, designer pendant lighting, under-mount sink & walk-in pantry. Upstairs you'll find 4 bedrooms, loft and laundry room. The SPACIOUS backyard boasts full length covered patio, fire pit & plenty of room for a pool.
Additional Features include:
Perfect tone wood look tile, plantation shutters throughout, wood accent wall at dining room, shiplap half bath. Move in ready BEAU
Location
State AZ
County Maricopa
Community Elliot Groves At Morrison Ranch Phase 2
Direction West to Beebe St, south to Amber, west to property
Rooms
Other Rooms Loft
Master Bedroom Split
Den/Bedroom Plus 5
Separate Den/Office N
Interior
Interior Features Upstairs, Eat-in Kitchen, Kitchen Island, Pantry, Double Vanity, Full Bth Master Bdrm, Separate Shwr & Tub
Heating Natural Gas
Cooling Refrigeration
Flooring Carpet, Tile
Fireplaces Number No Fireplace
Fireplaces Type None
Fireplace No
Window Features Double Pane Windows
SPA None
Exterior
Exterior Feature Covered Patio(s), Misting System, Private Street(s)
Garage Spaces 2.0
Garage Description 2.0
Fence Block
Pool None
Community Features Playground, Biking/Walking Path
Utilities Available SRP, SW Gas
Roof Type Tile
Private Pool No
Building
Lot Description Grass Front, Grass Back
Story 2
Builder Name TM HOMES OF ARIZONA
Sewer Public Sewer
Water City Water
Structure Type Covered Patio(s),Misting System,Private Street(s)
New Construction No
Schools
Elementary Schools Greenfield Elementary School
Middle Schools Greenfield Junior High School
High Schools Highland High School
School District Gilbert Unified District
Others
HOA Name Capital Consultants
HOA Fee Include Maintenance Grounds
Senior Community No
Tax ID 304-18-152
Ownership Fee Simple
Acceptable Financing Conventional, VA Loan
Horse Property N
Listing Terms Conventional, VA Loan
Financing Conventional
Read Less Info
Want to know what your home might be worth? Contact us for a FREE valuation!

Our team is ready to help you sell your home for the highest possible price ASAP

Copyright 2024 Arizona Regional Multiple Listing Service, Inc. All rights reserved.
Bought with Ashby Realty Group, LLC

"My priority is you, whether you're buying or selling a home. From start to finish, with innovative technology, I aim to make your experience stress-free"








