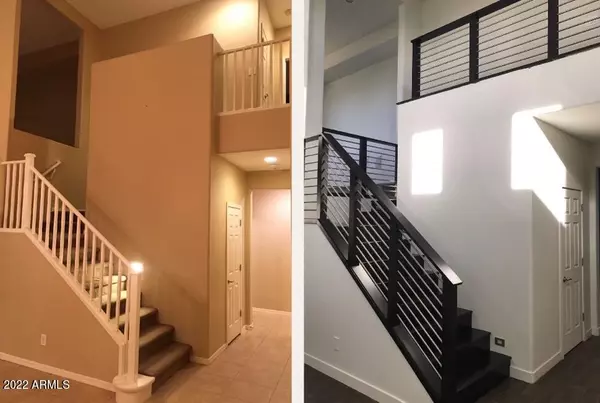$861,000
$860,000
0.1%For more information regarding the value of a property, please contact us for a free consultation.
4 Beds
4 Baths
3,157 SqFt
SOLD DATE : 05/03/2022
Key Details
Sold Price $861,000
Property Type Single Family Home
Sub Type Single Family - Detached
Listing Status Sold
Purchase Type For Sale
Square Footage 3,157 sqft
Price per Sqft $272
Subdivision Fireside At Norterra
MLS Listing ID 6365455
Sold Date 05/03/22
Style Santa Barbara/Tuscan
Bedrooms 4
HOA Fees $142/qua
HOA Y/N Yes
Originating Board Arizona Regional Multiple Listing Service (ARMLS)
Year Built 2006
Annual Tax Amount $3,340
Tax Year 2021
Lot Size 8,900 Sqft
Acres 0.2
Property Description
Remodeled 4bd/4 bath plus den and office or bed 5 and 6. First floor master and office/bed 5, fully remodeled kitchen, and redesigned interior is just the beginning. Stunning Chef's kitchen showcases a plethora of wood cabinets, SS appliances, travertine tile backsplash, wine rack, an island w/breakfast bar, a pantry, & backyard access. The interior boasts high ceilings, a bright living/dining area, & wood-like tile flooring throughout downstairs. Engineered wood floor upstairs. The fantastic primary bedroom comes w/bay windows, recessed lightings, sitting area, a private ensuite w/dual sinks, & a separate tub. Perfectly-sized secondary bedrooms and loft/bed 6 can be found upstairs. Easy access to trails to Sonoran Desert Preserve. Great Fireside Norterra amenities for your use. You can easily replace closet in downstairs room to make bedroom 5 and add wall upstairs in loft to make bedroom 6. Peaceful backyard w/mountain views offers a covered patio w/pavers extended, artificial turf, & a play area. Take advantage of the Community facilities, including pool, clubhouse/ recreational center, & so much more. Words don't describe its true beauty! You must see it! Book a tour today!
Location
State AZ
County Maricopa
Community Fireside At Norterra
Direction East on Jomax to Norterra Parkway, North to Melvern, Left/North to Chimney Rock, Property is on the left.
Rooms
Other Rooms Loft, Family Room
Master Bedroom Downstairs
Den/Bedroom Plus 6
Separate Den/Office Y
Interior
Interior Features Master Downstairs, Breakfast Bar, 9+ Flat Ceilings, Vaulted Ceiling(s), Kitchen Island, Pantry, Double Vanity, Full Bth Master Bdrm, Separate Shwr & Tub, High Speed Internet
Heating Natural Gas
Cooling Refrigeration, Ceiling Fan(s)
Flooring Carpet, Tile, Wood
Fireplaces Number No Fireplace
Fireplaces Type None
Fireplace No
Window Features Double Pane Windows
SPA None
Laundry Wshr/Dry HookUp Only
Exterior
Exterior Feature Covered Patio(s), Playground, Patio
Garage Dir Entry frm Garage, Electric Door Opener
Garage Spaces 3.0
Garage Description 3.0
Fence Block, Wrought Iron
Pool None
Community Features Community Spa Htd, Community Spa, Community Pool Htd, Community Pool, Community Media Room, Tennis Court(s), Playground, Biking/Walking Path, Clubhouse, Fitness Center
Utilities Available SRP, SW Gas
Amenities Available Management
Waterfront No
View Mountain(s)
Roof Type Tile
Private Pool No
Building
Lot Description Desert Back, Desert Front, Gravel/Stone Front, Gravel/Stone Back, Synthetic Grass Back
Story 2
Builder Name PULTE HOMES
Sewer Public Sewer
Water City Water
Architectural Style Santa Barbara/Tuscan
Structure Type Covered Patio(s),Playground,Patio
New Construction Yes
Schools
Elementary Schools Union Park School
Middle Schools Union Park School
High Schools Barry Goldwater High School
School District Deer Valley Unified District
Others
HOA Name AAM
HOA Fee Include Maintenance Grounds
Senior Community No
Tax ID 204-24-734
Ownership Fee Simple
Acceptable Financing Cash, Conventional
Horse Property N
Listing Terms Cash, Conventional
Financing Conventional
Read Less Info
Want to know what your home might be worth? Contact us for a FREE valuation!

Our team is ready to help you sell your home for the highest possible price ASAP

Copyright 2024 Arizona Regional Multiple Listing Service, Inc. All rights reserved.
Bought with HomeSmart

"My priority is you, whether you're buying or selling a home. From start to finish, with innovative technology, I aim to make your experience stress-free"








