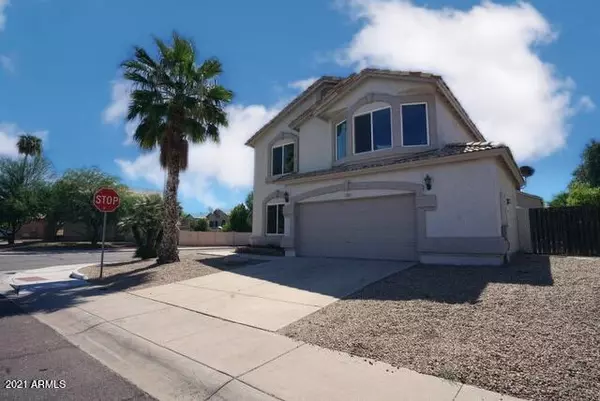$512,500
$495,000
3.5%For more information regarding the value of a property, please contact us for a free consultation.
3 Beds
3 Baths
2,219 SqFt
SOLD DATE : 10/08/2021
Key Details
Sold Price $512,500
Property Type Single Family Home
Sub Type Single Family - Detached
Listing Status Sold
Purchase Type For Sale
Square Footage 2,219 sqft
Price per Sqft $230
Subdivision Crescent Village Lot 1-209 Tr A-C
MLS Listing ID 6293661
Sold Date 10/08/21
Bedrooms 3
HOA Fees $35/mo
HOA Y/N Yes
Originating Board Arizona Regional Multiple Listing Service (ARMLS)
Year Built 1993
Annual Tax Amount $2,106
Tax Year 2021
Lot Size 6,464 Sqft
Acres 0.15
Property Description
Beautifully remodeled corner lot home located in the best part of Chandler! Fresh curb appeal, RV gate, and gravel landscaping. This home is perfect for the work from home employee because of the mid-level office space. This home includes a large bonus room which is great for an entertainment area. The upstairs family room features vaulted ceilings with a cozy fireplace. The Main Bedroom has a walk-in closet, full bath with dual sinks, and step-in shower. This home features its own private pool with water features. All Kitchen appliances are stainless steel. All windows are brand new and installed in 2021. This home is great for young families and within walking distance to two neighborhood parks.
Location
State AZ
County Maricopa
Community Crescent Village Lot 1-209 Tr A-C
Direction Head N. on S. Alma School Rd, Turn left onto W Pecos Rd, Turn right onto S. Central Dr, Turn left onto W Whitten St. Property is on the left.
Rooms
Other Rooms Family Room, BonusGame Room
Den/Bedroom Plus 5
Separate Den/Office Y
Interior
Interior Features Eat-in Kitchen, Pantry, Double Vanity, Full Bth Master Bdrm
Heating Electric
Cooling Refrigeration, Programmable Thmstat, Ceiling Fan(s)
Fireplaces Type 1 Fireplace
Fireplace Yes
SPA None
Exterior
Garage Spaces 2.0
Garage Description 2.0
Fence Block
Pool Private
Utilities Available SRP
Amenities Available Management
Roof Type Tile
Private Pool Yes
Building
Lot Description Desert Back, Desert Front, Grass Back
Story 2
Builder Name Key Homes
Sewer Public Sewer
Water City Water
New Construction No
Schools
Elementary Schools Dr Howard K Conley Elementary School
Middle Schools Bogle Junior High School
High Schools Hamilton High School
School District Chandler Unified District
Others
HOA Name Crescent Village HOA
HOA Fee Include Maintenance Grounds
Senior Community No
Tax ID 303-23-277
Ownership Fee Simple
Acceptable Financing Cash, Conventional, FHA, VA Loan
Horse Property N
Listing Terms Cash, Conventional, FHA, VA Loan
Financing Conventional
Read Less Info
Want to know what your home might be worth? Contact us for a FREE valuation!

Our team is ready to help you sell your home for the highest possible price ASAP

Copyright 2024 Arizona Regional Multiple Listing Service, Inc. All rights reserved.
Bought with Realty ONE Group

"My priority is you, whether you're buying or selling a home. From start to finish, with innovative technology, I aim to make your experience stress-free"








