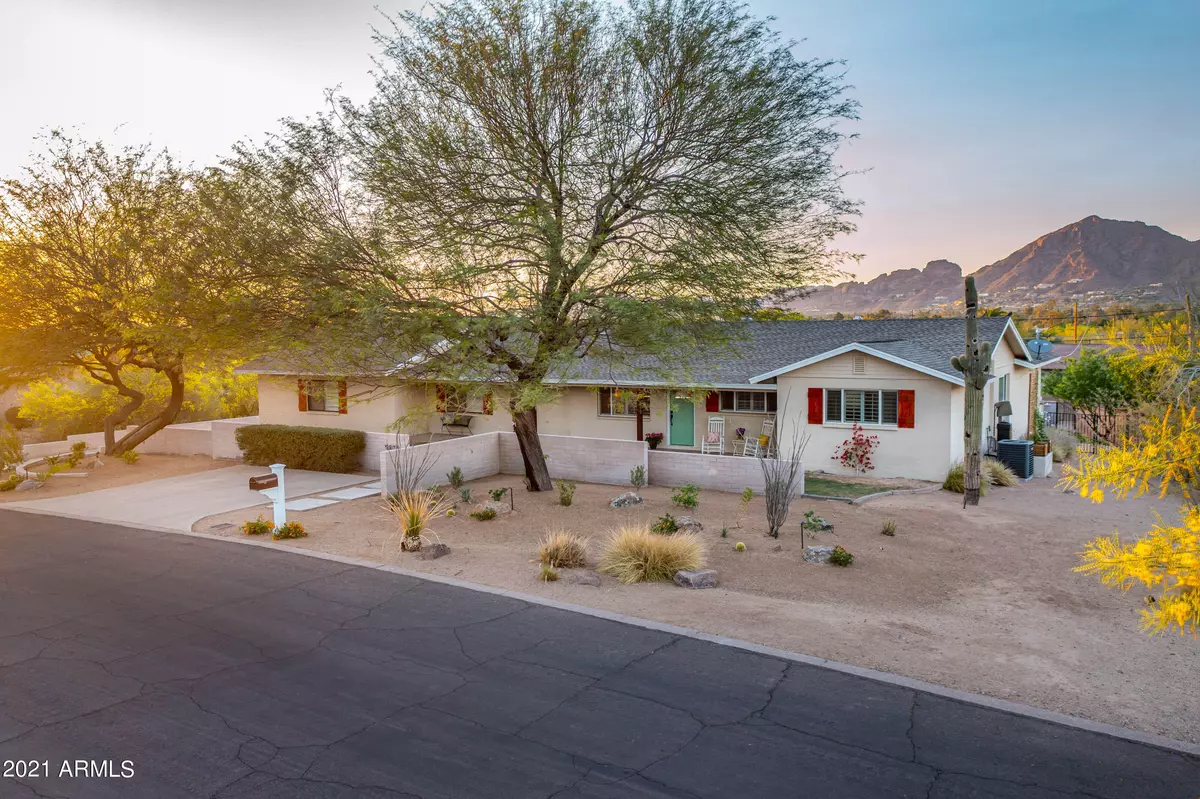$950,000
$875,000
8.6%For more information regarding the value of a property, please contact us for a free consultation.
3 Beds
2 Baths
2,028 SqFt
SOLD DATE : 05/20/2021
Key Details
Sold Price $950,000
Property Type Single Family Home
Sub Type Single Family - Detached
Listing Status Sold
Purchase Type For Sale
Square Footage 2,028 sqft
Price per Sqft $468
Subdivision Sherwood Heights
MLS Listing ID 6221552
Sold Date 05/20/21
Bedrooms 3
HOA Y/N No
Originating Board Arizona Regional Multiple Listing Service (ARMLS)
Year Built 1957
Annual Tax Amount $3,902
Tax Year 2020
Lot Size 0.569 Acres
Acres 0.57
Property Description
THE VIEWS FROM THIS PROPERTY CAN NOT BE OVERSTATED!! PIESTWA PEAK, CAMELBACK MTN, McDOWELL MTNS AND THE PAPAGO BUTTES TO THE SOUTH! This charming Sherwood Heights home includes a Den with built in cabinetry, built in wine storage that stores well over 300 bottles of your favorite wine plus an oversized 3 car garage that can actually fit 4 cars! Retract the glass doors in the main living area completely into the wall to create a wonderful indoor/outdoor living space. This over half acre lot includes a beautiful pool added by owner in 2018. Also not to be missed is the gas fire pit area for yet one more thoughtfully created space to relax and enjoy all this stunning property has to offer. The lot provides plenty of space to easily add on more square footage. This is a MUST SEE
Location
State AZ
County Maricopa
Community Sherwood Heights
Direction Thomas to 60th St., 60th St. South to Vernon, West on Vernon
Rooms
Den/Bedroom Plus 4
Separate Den/Office Y
Interior
Interior Features Eat-in Kitchen, Pantry, 3/4 Bath Master Bdrm
Heating Natural Gas
Cooling Refrigeration
Fireplaces Number No Fireplace
Fireplaces Type None
Fireplace No
SPA None
Laundry Wshr/Dry HookUp Only
Exterior
Garage Spaces 3.0
Garage Description 3.0
Fence Block
Pool Private
Utilities Available SRP
Amenities Available None
View Mountain(s)
Roof Type Composition
Private Pool Yes
Building
Lot Description Desert Front, Grass Back
Story 1
Builder Name UNKNOWN
Sewer Septic Tank
Water City Water
New Construction No
Schools
Elementary Schools Griffith Elementary School
Middle Schools Orangedale Junior High Prep Academy
High Schools Camelback High School
School District Phoenix Union High School District
Others
HOA Fee Include No Fees
Senior Community No
Tax ID 129-22-091
Ownership Fee Simple
Acceptable Financing Cash, Conventional, FHA, VA Loan
Horse Property N
Listing Terms Cash, Conventional, FHA, VA Loan
Financing Conventional
Read Less Info
Want to know what your home might be worth? Contact us for a FREE valuation!

Our team is ready to help you sell your home for the highest possible price ASAP

Copyright 2024 Arizona Regional Multiple Listing Service, Inc. All rights reserved.
Bought with RETSY

"My priority is you, whether you're buying or selling a home. From start to finish, with innovative technology, I aim to make your experience stress-free"








