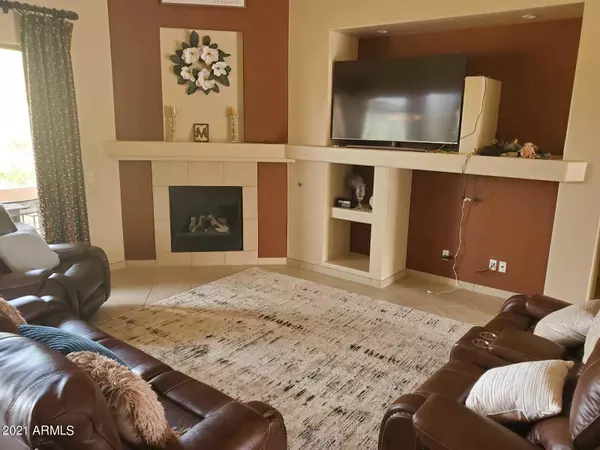$618,000
$620,000
0.3%For more information regarding the value of a property, please contact us for a free consultation.
4 Beds
2.5 Baths
2,726 SqFt
SOLD DATE : 05/04/2021
Key Details
Sold Price $618,000
Property Type Single Family Home
Sub Type Single Family - Detached
Listing Status Sold
Purchase Type For Sale
Square Footage 2,726 sqft
Price per Sqft $226
Subdivision Desert Hills
MLS Listing ID 6193793
Sold Date 05/04/21
Style Ranch
Bedrooms 4
HOA Y/N No
Originating Board Arizona Regional Multiple Listing Service (ARMLS)
Year Built 2004
Annual Tax Amount $4,108
Tax Year 2020
Lot Size 1.008 Acres
Acres 1.01
Property Description
Stunning vistas and spectacular sunsets will have you enjoying your new home year round. This 4 bedroom, 2.5 bath home is the ideal Sonoran Desert retreat. Sweeping views to the north allow you to take advantage of the picturesque summer lightning storms, sunsets to the west and the sun casting purple shadows to the east. This well-designed home - a great room layout - means that you'll be able to maximize all of the living space. The extensive use of tile allows each room to flow seamlessly into the next. The kitchen is spacious and functional with raised panel cabinetry, granite slab counters, stainless appliances and a double oven - all while keeping you connected to the family and able to enjoy the great views out back. The home's split layout gives the ultimate in flexibility More...
Location
State AZ
County Maricopa
Community Desert Hills
Direction From Carefree Hwy, head north on 7th St (which becomes New River Road). Left (west) on Honda Bow. Immediate left (south) on 7th St. Go up the hill till you reach the home on the left.
Rooms
Other Rooms Great Room
Den/Bedroom Plus 4
Separate Den/Office N
Interior
Interior Features Breakfast Bar, 9+ Flat Ceilings, Soft Water Loop, Double Vanity, Full Bth Master Bdrm, Separate Shwr & Tub, Granite Counters
Heating Electric
Cooling Refrigeration
Flooring Carpet, Tile
Fireplaces Type 2 Fireplace, Family Room, Master Bedroom, Gas
Fireplace Yes
Window Features Double Pane Windows
SPA None
Laundry Wshr/Dry HookUp Only
Exterior
Garage Spaces 3.0
Garage Description 3.0
Fence Block
Pool None
Utilities Available APS
Amenities Available None
Roof Type Foam
Private Pool No
Building
Lot Description Sprinklers In Rear, Sprinklers In Front, Desert Front, Grass Back, Auto Timer H2O Front
Story 1
Builder Name Firestar
Sewer Septic Tank
Water Shared Well
Architectural Style Ranch
New Construction No
Schools
Elementary Schools New River Elementary School
Middle Schools Gavilan Peak Elementary
High Schools Boulder Creek High School
School District Deer Valley Unified District
Others
HOA Fee Include No Fees
Senior Community No
Tax ID 211-70-021-B
Ownership Fee Simple
Acceptable Financing Cash, Conventional, FHA, VA Loan
Horse Property Y
Listing Terms Cash, Conventional, FHA, VA Loan
Financing Conventional
Read Less Info
Want to know what your home might be worth? Contact us for a FREE valuation!

Our team is ready to help you sell your home for the highest possible price ASAP

Copyright 2025 Arizona Regional Multiple Listing Service, Inc. All rights reserved.
Bought with eXp Realty
"My priority is you, whether you're buying or selling a home. From start to finish, with innovative technology, I aim to make your experience stress-free"








