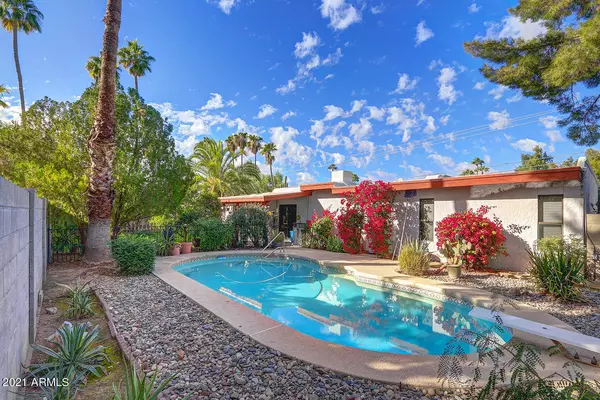$525,000
$525,000
For more information regarding the value of a property, please contact us for a free consultation.
3 Beds
2 Baths
1,844 SqFt
SOLD DATE : 03/04/2021
Key Details
Sold Price $525,000
Property Type Single Family Home
Sub Type Single Family - Detached
Listing Status Sold
Purchase Type For Sale
Square Footage 1,844 sqft
Price per Sqft $284
Subdivision Raskin Estates
MLS Listing ID 6170242
Sold Date 03/04/21
Bedrooms 3
HOA Y/N No
Originating Board Arizona Regional Multiple Listing Service (ARMLS)
Year Built 1976
Annual Tax Amount $2,347
Tax Year 2020
Lot Size 10,013 Sqft
Acres 0.23
Property Description
UNTOUCHED CHARM. Situated in sought-after Raskin Estates, there's nothing to undo in this spacious home, ready for you to add your own personalized finishes and amenities. A covered front patio invites you in to the large living room and through to the formal chandelier-lit dining room. Handsome wooden beams dress the ceiling in the family room, also featuring a cozy corner-set brick fireplace and convenient patio exit. The long kitchen enjoys white appliances, hardwood cabinetry, an eat-in breakfast area and colorful backyard view. Master suite has two closets, dual sinks and a private exit. A crystal-clear fenced pool sits on one side of the generous yard while a large lawn covers the other. Mature citrus, flowering bougainvillea and a covered patio complete the alfresco scene. Additional Amenities & Features
3 BD | 2 BA | 1,844 SF
Raskin Estates Subdivision
In The Magic 85254 Zip Code: Scottsdale Mailing Address, Phoenix Taxes/Utilities/Zoning, Paradise Valley Schools
Solid Block Construction
Constructed in 1976
2-Car Covered Parking w/Storage Room
Preferred North/South Exposure
Indoor Laundry w/Shelving
Skylights
Neutral Paints
Wood-Burning Fireplace w/Mantel & Hearth
Block Wall Fencing for Privacy
Backyard Watering System
Side Entry to Back Yard
Location
State AZ
County Maricopa
Community Raskin Estates
Direction From 64th Street go east on Thunderbird Road to home on right.
Rooms
Other Rooms Family Room
Den/Bedroom Plus 3
Separate Den/Office N
Interior
Interior Features Eat-in Kitchen, Double Vanity, Full Bth Master Bdrm, High Speed Internet
Heating Electric
Cooling Refrigeration
Flooring Carpet, Tile
Fireplaces Type 1 Fireplace, Family Room
Fireplace Yes
Window Features Skylight(s)
SPA None
Laundry Inside
Exterior
Exterior Feature Covered Patio(s), Patio, Private Yard, Storage
Garage Separate Strge Area
Carport Spaces 2
Fence Block
Pool Diving Pool, Private
Utilities Available APS, SW Gas
Amenities Available None
Roof Type Tile, Built-Up
Building
Lot Description Sprinklers In Rear, Desert Front, Grass Back
Story 1
Builder Name Unknown
Sewer Public Sewer
Water City Water
Structure Type Covered Patio(s), Patio, Private Yard, Storage
New Construction No
Schools
Elementary Schools Desert Springs Preparatory Elementary School
Middle Schools Desert Shadows Middle School - Scottsdale
High Schools Horizon High School
School District Paradise Valley Unified District
Others
HOA Fee Include No Fees
Senior Community No
Tax ID 175-06-076
Ownership Fee Simple
Acceptable Financing Cash, Conventional, FHA
Horse Property N
Listing Terms Cash, Conventional, FHA
Financing Conventional
Read Less Info
Want to know what your home might be worth? Contact us for a FREE valuation!

Our team is ready to help you sell your home for the highest possible price ASAP

Copyright 2024 Arizona Regional Multiple Listing Service, Inc. All rights reserved.
Bought with Keller Williams Integrity First

"My priority is you, whether you're buying or selling a home. From start to finish, with innovative technology, I aim to make your experience stress-free"








