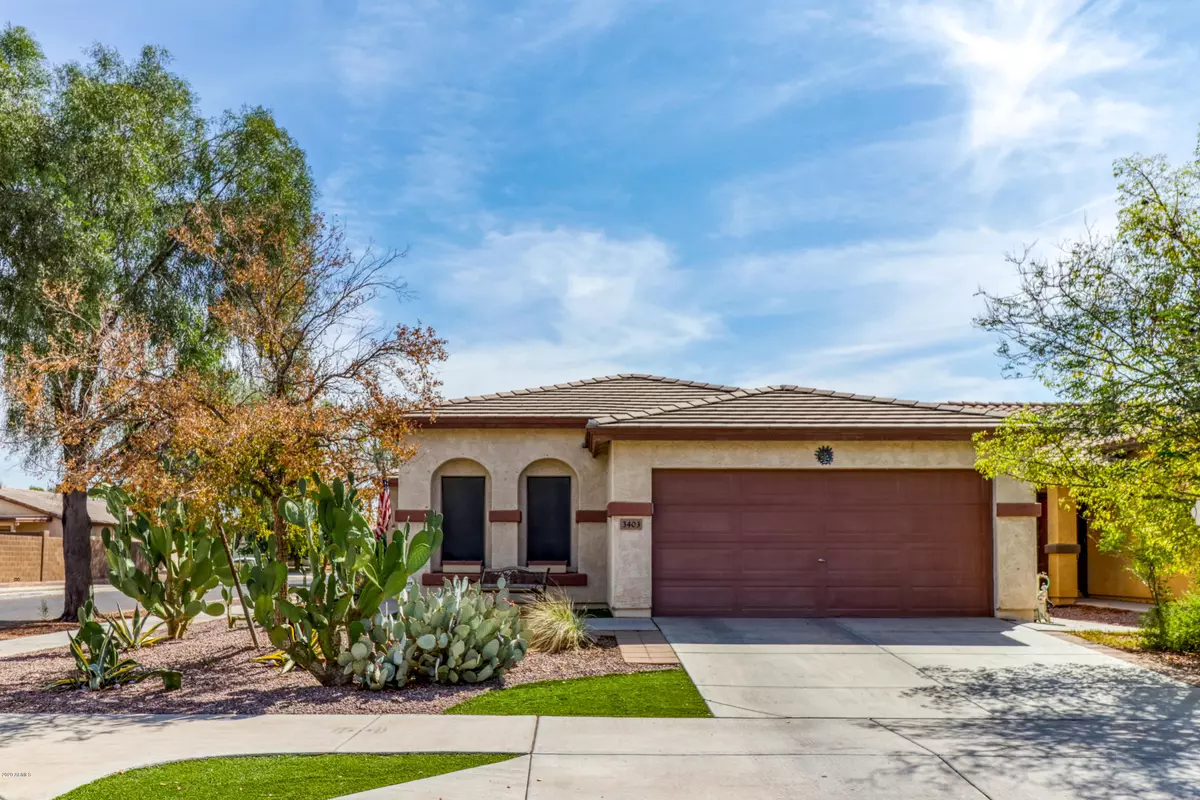$300,000
$285,000
5.3%For more information regarding the value of a property, please contact us for a free consultation.
4 Beds
2 Baths
1,664 SqFt
SOLD DATE : 11/10/2020
Key Details
Sold Price $300,000
Property Type Single Family Home
Sub Type Single Family - Detached
Listing Status Sold
Purchase Type For Sale
Square Footage 1,664 sqft
Price per Sqft $180
Subdivision Tuscano Phase 1
MLS Listing ID 6143285
Sold Date 11/10/20
Style Ranch
Bedrooms 4
HOA Fees $67/mo
HOA Y/N Yes
Originating Board Arizona Regional Multiple Listing Service (ARMLS)
Year Built 2004
Annual Tax Amount $1,182
Tax Year 2020
Lot Size 5,452 Sqft
Acres 0.13
Property Description
A gorgeous 4 bed, 2 bath property located in Phoenix is now on the market! Featuring desert landscaping, a 2 car garage with built-in cabinets, and much more, you simply have to come see it to believe it! Inside you will find elegant dining and living areas and a gorgeous kitchen equipped with ample cabinet and counter space, a pantry, and all the high-end appliances you need for home cooking. Also including a lovely master bedroom with its own private bath, and a stunning backyard with a refreshing pool perfect for the summer, this is sure to be the home you've always dreamed of! Come now! Home WITH A POOL. Many great things about this house! Close to schools, parks, shopping and easy access to the I-10. This one wont last long.Schedule a showing today!
Location
State AZ
County Maricopa
Community Tuscano Phase 1
Direction Head east on Lower Buckeye Rd, Turn right onto 79th Ave, Turn right onto Globe Ave, Continue onto 80th Ave. Property will be on the left.
Rooms
Den/Bedroom Plus 4
Separate Den/Office N
Interior
Interior Features Eat-in Kitchen, Breakfast Bar, Pantry, Full Bth Master Bdrm
Heating Electric
Cooling Refrigeration, Ceiling Fan(s)
Flooring Carpet, Tile
Fireplaces Number No Fireplace
Fireplaces Type None
Fireplace No
SPA Above Ground
Exterior
Garage Attch'd Gar Cabinets, Electric Door Opener
Garage Spaces 2.0
Garage Description 2.0
Fence Block
Pool Private
Community Features Playground
Utilities Available SRP
Amenities Available Management
Waterfront No
Roof Type Tile
Private Pool Yes
Building
Lot Description Desert Front
Story 1
Builder Name Shea Homes
Sewer Public Sewer
Water City Water
Architectural Style Ranch
New Construction Yes
Schools
Elementary Schools Fowler Elementary School
Middle Schools Santa Maria Middle School
High Schools La Joya Community High School
School District Tolleson Union High School District
Others
HOA Name Tuscano
HOA Fee Include Maintenance Grounds
Senior Community No
Tax ID 104-53-462
Ownership Fee Simple
Acceptable Financing Cash, Conventional, FHA, VA Loan
Horse Property N
Listing Terms Cash, Conventional, FHA, VA Loan
Financing FHA
Read Less Info
Want to know what your home might be worth? Contact us for a FREE valuation!

Our team is ready to help you sell your home for the highest possible price ASAP

Copyright 2024 Arizona Regional Multiple Listing Service, Inc. All rights reserved.
Bought with A.Z. & Associates

"My priority is you, whether you're buying or selling a home. From start to finish, with innovative technology, I aim to make your experience stress-free"








