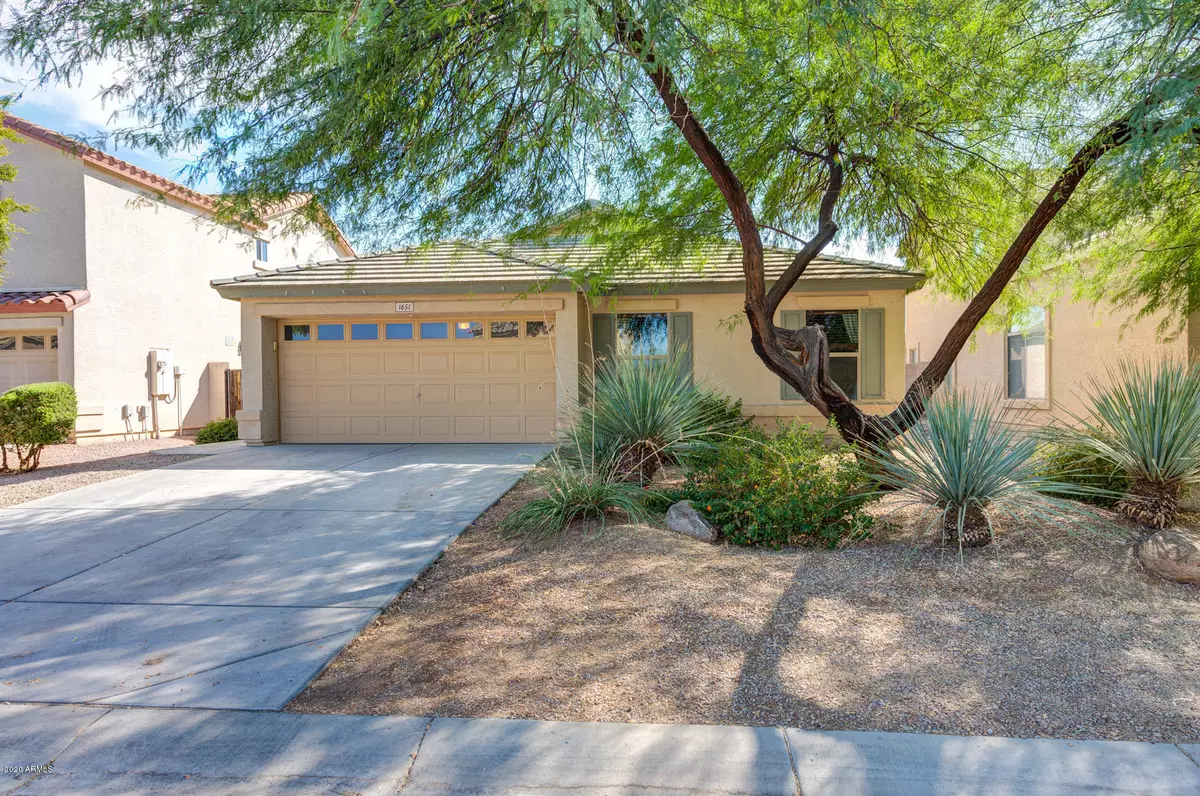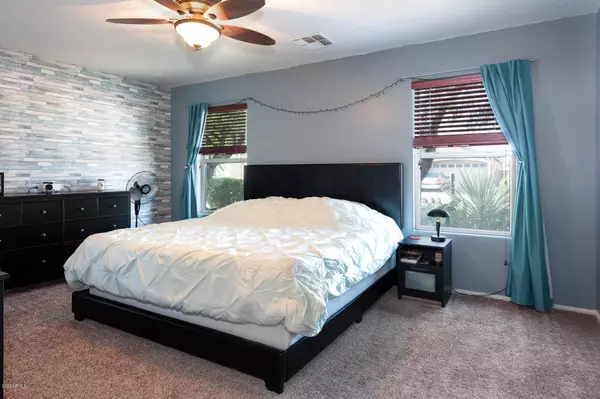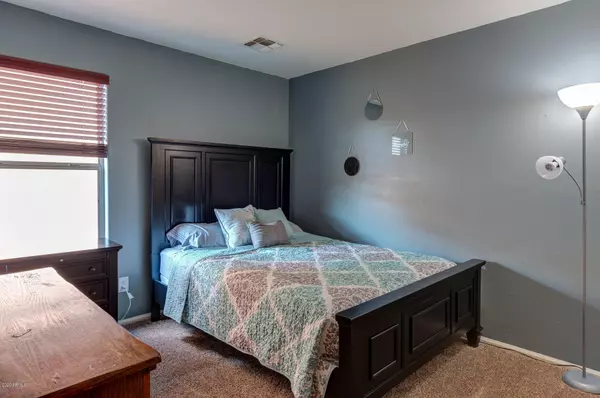$255,000
$250,000
2.0%For more information regarding the value of a property, please contact us for a free consultation.
3 Beds
2 Baths
1,326 SqFt
SOLD DATE : 11/12/2020
Key Details
Sold Price $255,000
Property Type Single Family Home
Sub Type Single Family - Detached
Listing Status Sold
Purchase Type For Sale
Square Footage 1,326 sqft
Price per Sqft $192
Subdivision Pecan Creek
MLS Listing ID 6144789
Sold Date 11/12/20
Bedrooms 3
HOA Fees $50/qua
HOA Y/N Yes
Originating Board Arizona Regional Multiple Listing Service (ARMLS)
Year Built 2007
Annual Tax Amount $1,058
Tax Year 2020
Lot Size 5,761 Sqft
Acres 0.13
Property Description
Freshly UPDATED Private Sanctuary Oasis, cozily nestled on a POOL SIZED LOT, w/GREAT ROOM, SPLIT BR's & DEN. Clean & Move-In-Ready means you'll, ''Live Happily Ever After!'' Last month a financed home just ''LIKE THIS'' w/same floor plan SOLD for 250K & means... we're PRICED TO SELL TODAY!
Click the pics before reading further & discover why we're expecting IMMEDIATE RESPONSE & Multiple Offers. Call your trusted REALTOR Advisor today before you let another GEM ''LIKE THIS'' escape your dreams. Pecan Creek is a Master Planned Community w/Highly Rated Neighborhood Schools, close to Recreation, GOLF, Downtown Queen Creek Shopping, Fine Dining, Mins to Freeway Access, Hospitals, State Trust Land & Friendly Neighbors. Seller will be reviewing all offers Monday at 5PM. Will Not Last...Hurry! New Designer Interior Paint, New Carpeting w/Upgraded Pad, New Brushed Nickle Door Hardware, Granite Countertops, Large Extended Length Covered Patio & many many more upgrades...
Location
State AZ
County Pinal
Community Pecan Creek
Direction East .75 miles to Pecan Creek Dr. North (L) .2 mile to Leslie. East (R) to Kyle St. North (L) to Keith Ave. East (R) to Russ Ln. North (L) to Kelsi Ave. West (L) to Kyle St. North (R) to Daniella Dr.
Rooms
Other Rooms Great Room
Master Bedroom Split
Den/Bedroom Plus 4
Separate Den/Office Y
Interior
Interior Features Eat-in Kitchen, Breakfast Bar, No Interior Steps, 3/4 Bath Master Bdrm, High Speed Internet
Heating Natural Gas
Cooling Refrigeration, Programmable Thmstat, Ceiling Fan(s)
Flooring Carpet, Tile
Fireplaces Number No Fireplace
Fireplaces Type None
Fireplace No
Window Features Double Pane Windows
SPA None
Laundry Wshr/Dry HookUp Only
Exterior
Exterior Feature Covered Patio(s), Playground
Garage Dir Entry frm Garage, Electric Door Opener
Garage Spaces 2.0
Garage Description 2.0
Fence Block
Pool None
Community Features Playground, Biking/Walking Path
Utilities Available SRP, City Gas
Amenities Available Management, Rental OK (See Rmks)
Waterfront No
Roof Type Tile
Private Pool No
Building
Lot Description Sprinklers In Rear, Sprinklers In Front, Desert Back, Desert Front, Gravel/Stone Front, Gravel/Stone Back, Grass Front, Grass Back, Auto Timer H2O Front, Auto Timer H2O Back
Story 1
Builder Name DR Horton
Sewer Private Sewer
Water Pvt Water Company
Structure Type Covered Patio(s),Playground
New Construction Yes
Schools
Elementary Schools Ellsworth Elementary School
Middle Schools J. O. Combs Middle School
High Schools Combs High School
School District J. O. Combs Unified School District
Others
HOA Name Pecan Creek South Homeowners Association
HOA Fee Include Maintenance Grounds
Senior Community No
Tax ID 109-32-528
Ownership Fee Simple
Acceptable Financing Cash, Conventional, 1031 Exchange, FHA, VA Loan
Horse Property N
Listing Terms Cash, Conventional, 1031 Exchange, FHA, VA Loan
Financing Conventional
Read Less Info
Want to know what your home might be worth? Contact us for a FREE valuation!

Our team is ready to help you sell your home for the highest possible price ASAP

Copyright 2024 Arizona Regional Multiple Listing Service, Inc. All rights reserved.
Bought with Realty ONE Group

"My priority is you, whether you're buying or selling a home. From start to finish, with innovative technology, I aim to make your experience stress-free"








