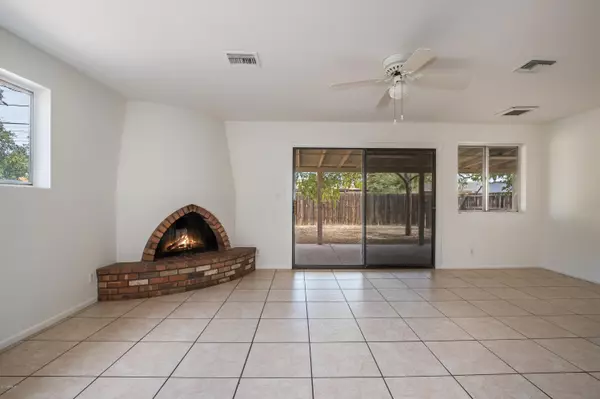$425,000
$425,000
For more information regarding the value of a property, please contact us for a free consultation.
3 Beds
2 Baths
1,601 SqFt
SOLD DATE : 10/09/2020
Key Details
Sold Price $425,000
Property Type Single Family Home
Sub Type Single Family - Detached
Listing Status Sold
Purchase Type For Sale
Square Footage 1,601 sqft
Price per Sqft $265
Subdivision Cavalier Vista 1
MLS Listing ID 6117468
Sold Date 10/09/20
Style Ranch
Bedrooms 3
HOA Y/N No
Originating Board Arizona Regional Multiple Listing Service (ARMLS)
Year Built 1955
Annual Tax Amount $1,509
Tax Year 2019
Lot Size 6,204 Sqft
Acres 0.14
Property Description
Opportunity knocks in super high demand neighborhood near Old Town, Scottsdale Fashion Square and a quick walk to El Dorado Park and Continental Golf Course. Charming 1950's ranch with 3 beds, 2 baths and bonus room perfect for a home office or play room with access to back yard. Large cozy family room with fireplace, light bright and white kitchen with beautiful cabinets, granite counters and stainless steel appliances. Big dining area centers the family room and kitchen. All freshly painted and new carpet in bedrooms and bonus room. Perfect opportunity to create some sweat equity with future improvements but very clean, cheerful home with loads of natural light and lots of room to roam in front and backyards. These are hard to find so come make this charming mid-century rancher yours!!!
Location
State AZ
County Maricopa
Community Cavalier Vista 1
Direction East on Thomas to Miller. North on Miller to Catalina. East on Catalina to 7646 on north side of the street.
Rooms
Den/Bedroom Plus 4
Separate Den/Office Y
Interior
Interior Features Breakfast Bar, 9+ Flat Ceilings, No Interior Steps, 3/4 Bath Master Bdrm, High Speed Internet, Granite Counters
Heating Natural Gas
Cooling Refrigeration
Flooring Carpet, Tile
Fireplaces Number 1 Fireplace
Fireplaces Type 1 Fireplace, Family Room
Fireplace Yes
SPA None
Exterior
Exterior Feature Covered Patio(s), Patio, Private Yard
Carport Spaces 1
Fence Wood
Pool None
Amenities Available None
Waterfront No
Roof Type Composition
Private Pool No
Building
Lot Description Gravel/Stone Front, Gravel/Stone Back
Story 1
Builder Name unknown
Sewer Public Sewer
Water City Water
Architectural Style Ranch
Structure Type Covered Patio(s),Patio,Private Yard
New Construction Yes
Schools
Elementary Schools Pima Elementary School
Middle Schools Supai Middle School
High Schools Coronado High School
School District Scottsdale Unified District
Others
HOA Fee Include No Fees
Senior Community No
Tax ID 130-30-081
Ownership Fee Simple
Acceptable Financing Conventional
Horse Property N
Listing Terms Conventional
Financing Cash
Read Less Info
Want to know what your home might be worth? Contact us for a FREE valuation!

Our team is ready to help you sell your home for the highest possible price ASAP

Copyright 2024 Arizona Regional Multiple Listing Service, Inc. All rights reserved.
Bought with NORTH&CO.

"My priority is you, whether you're buying or selling a home. From start to finish, with innovative technology, I aim to make your experience stress-free"








