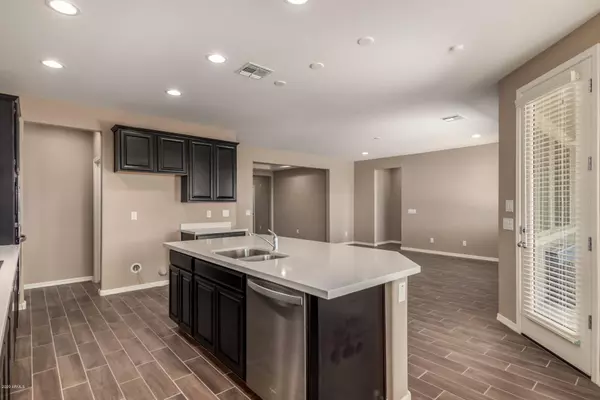$352,000
$354,900
0.8%For more information regarding the value of a property, please contact us for a free consultation.
4 Beds
2.5 Baths
2,525 SqFt
SOLD DATE : 07/27/2020
Key Details
Sold Price $352,000
Property Type Single Family Home
Sub Type Single Family - Detached
Listing Status Sold
Purchase Type For Sale
Square Footage 2,525 sqft
Price per Sqft $139
Subdivision El Cidro Parcel 1D Phase 1
MLS Listing ID 6093647
Sold Date 07/27/20
Style Ranch,Spanish
Bedrooms 4
HOA Y/N No
Originating Board Arizona Regional Multiple Listing Service (ARMLS)
Year Built 2019
Annual Tax Amount $55
Tax Year 2019
Lot Size 6,325 Sqft
Acres 0.15
Property Description
Gorgeous Energy Efficient Home in the desirable community of El Cidro. New in Nov 2019! Over $40K in upgrades. Gourmet Kitchen with Quartz Counters, Under Cabinet lighting, Butler Pantry, and Upgraded Cabinetry. Beautiful wood plank ceramic tile in all the right places! Builder warranty is transferable to new owner. 4 bedrooms Plus a large den! Upgraded master Shower with 2nd Rainfall Shower Head. Huge Master Closet. All Bedrooms have a walk in closet. Mountain Views. Buyer to verify all pertinent information including school & HOA information.
Location
State AZ
County Maricopa
Community El Cidro Parcel 1D Phase 1
Direction From I-10, Merge onto Loop 303 South, Loop 303 turns onto Cotton Lane, Go South 1.8 mi, Turn right onto Elwood St, N on 173rd Ave, Left on 173rd Ln, Left on Victory St, Home is on the Left
Rooms
Den/Bedroom Plus 5
Separate Den/Office Y
Interior
Interior Features Eat-in Kitchen, Breakfast Bar, Kitchen Island, Pantry, Double Vanity, Full Bth Master Bdrm
Heating Natural Gas, ENERGY STAR Qualified Equipment
Cooling Refrigeration, Programmable Thmstat, ENERGY STAR Qualified Equipment
Fireplaces Number No Fireplace
Fireplaces Type None
Fireplace No
Window Features Vinyl Frame,Double Pane Windows,Low Emissivity Windows
SPA None
Exterior
Parking Features Tandem
Garage Spaces 3.0
Carport Spaces 2
Garage Description 3.0
Fence Block
Pool None
Community Features Playground, Biking/Walking Path
Utilities Available APS, SW Gas
Amenities Available FHA Approved Prjct, VA Approved Prjct
Roof Type Tile,Concrete
Private Pool No
Building
Lot Description Sprinklers In Front, Desert Front, Auto Timer H2O Front
Story 1
Builder Name Beazer Homes
Sewer Public Sewer
Water City Water
Architectural Style Ranch, Spanish
New Construction No
Schools
Elementary Schools Copper Trails
Middle Schools Copper Trails
High Schools Desert Edge High School
School District Agua Fria Union High School District
Others
HOA Fee Include Maintenance Grounds
Senior Community No
Tax ID 502-45-278
Ownership Fee Simple
Acceptable Financing Cash, Conventional, FHA, VA Loan
Horse Property N
Listing Terms Cash, Conventional, FHA, VA Loan
Financing FHA
Read Less Info
Want to know what your home might be worth? Contact us for a FREE valuation!

Our team is ready to help you sell your home for the highest possible price ASAP

Copyright 2024 Arizona Regional Multiple Listing Service, Inc. All rights reserved.
Bought with RE/MAX Excalibur

"My priority is you, whether you're buying or selling a home. From start to finish, with innovative technology, I aim to make your experience stress-free"








