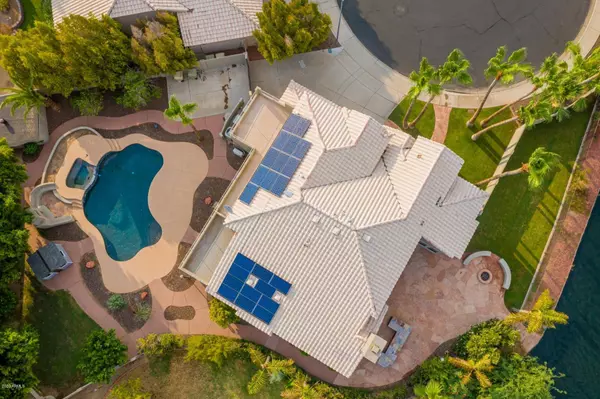$740,000
$749,000
1.2%For more information regarding the value of a property, please contact us for a free consultation.
5 Beds
3.25 Baths
3,787 SqFt
SOLD DATE : 10/02/2020
Key Details
Sold Price $740,000
Property Type Single Family Home
Sub Type Single Family - Detached
Listing Status Sold
Purchase Type For Sale
Square Footage 3,787 sqft
Price per Sqft $195
Subdivision Top Of The Ranch Two
MLS Listing ID 6120243
Sold Date 10/02/20
Bedrooms 5
HOA Fees $52/qua
HOA Y/N Yes
Originating Board Arizona Regional Multiple Listing Service (ARMLS)
Year Built 1995
Annual Tax Amount $4,498
Tax Year 2019
Lot Size 0.385 Acres
Acres 0.39
Property Description
WOW! It's nearly impossible to find this combination of attributes in a home: Over 200' of waterfront w/large side and back yards, Mountain Views, Massive end of the Cul de Sac lot (nearly 17,000 SQFT),3.5 car garage (.5 car garage has been converted into a home office/gym and has it's own split system A/C unit for individualized cooling), RV GATE,PREPAID solar that is paid through December of 2033 and produces 5.75KW/h of solar (easy transfer), home features many upgrades including: Real wood floors at 1st floor, REAL wood doors on 1st level, Stainless steel appliances, large island kitchen, high end knotty alder cabinetry, massive upstairs game room, TWO master suites (one upstairs and one downstairs), New pool heater and sand filter installed in 2020. LOW HOA dues. Unique Opportunity
Location
State AZ
County Maricopa
Community Top Of The Ranch Two
Direction N from DV to Louise, East to home
Rooms
Other Rooms Loft, Family Room, BonusGame Room
Master Bedroom Upstairs
Den/Bedroom Plus 7
Separate Den/Office N
Interior
Interior Features Master Downstairs, Upstairs, Walk-In Closet(s), Breakfast Bar, 9+ Flat Ceilings, Soft Water Loop, Vaulted Ceiling(s), Kitchen Island, Pantry, 2 Master Baths, Full Bth Master Bdrm, High Speed Internet, Granite Counters
Heating Mini Split, Electric, Natural Gas
Cooling Refrigeration, Programmable Thmstat, Mini Split, Ceiling Fan(s)
Flooring Carpet, Tile, Wood
Fireplaces Type 1 Fireplace
Fireplace Yes
Window Features Double Pane Windows
SPA Heated, Private
Laundry Inside, Wshr/Dry HookUp Only, Upper Level
Exterior
Exterior Feature Covered Patio(s), Patio
Garage Dir Entry frm Garage, RV Gate
Garage Spaces 3.5
Garage Description 3.5
Fence Block, Wrought Iron
Pool Heated, Private
Community Features Lake Subdivision
Utilities Available APS, SW Gas
Amenities Available Management
View Mountain(s)
Roof Type Tile, Concrete
Building
Lot Description Sprinklers In Rear, Sprinklers In Front, Corner Lot, Cul-De-Sac, Grass Front, Grass Back, Auto Timer H2O Front, Auto Timer H2O Back
Story 2
Builder Name Centex
Sewer Public Sewer
Water City Water
Structure Type Covered Patio(s), Patio
New Construction No
Schools
Elementary Schools Legend Springs Elementary
Middle Schools Legend Springs Elementary
High Schools Mountain Ridge High School
School District Deer Valley Unified District
Others
HOA Name Arrowhead Ranch
HOA Fee Include Common Area Maint
Senior Community No
Tax ID 200-05-147
Ownership Fee Simple
Acceptable Financing Cash, Conventional, FHA, VA Loan
Horse Property N
Listing Terms Cash, Conventional, FHA, VA Loan
Financing Conventional
Special Listing Condition Owner/Agent
Read Less Info
Want to know what your home might be worth? Contact us for a FREE valuation!

Our team is ready to help you sell your home for the highest possible price ASAP

Copyright 2024 Arizona Regional Multiple Listing Service, Inc. All rights reserved.
Bought with Howe Realty

"My priority is you, whether you're buying or selling a home. From start to finish, with innovative technology, I aim to make your experience stress-free"








