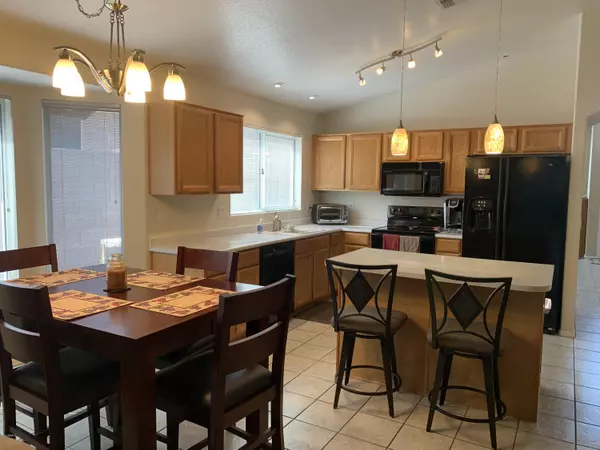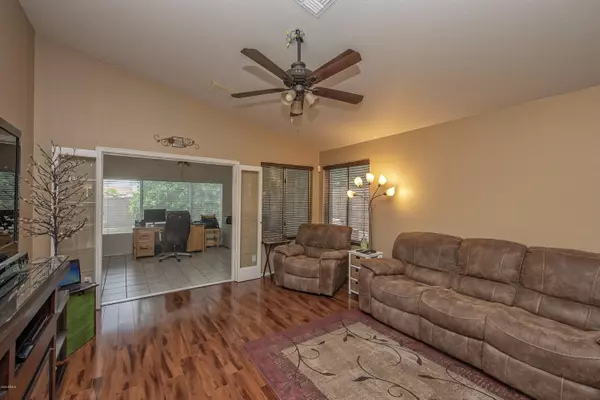$360,000
$360,000
For more information regarding the value of a property, please contact us for a free consultation.
3 Beds
2 Baths
1,830 SqFt
SOLD DATE : 09/30/2020
Key Details
Sold Price $360,000
Property Type Single Family Home
Sub Type Single Family - Detached
Listing Status Sold
Purchase Type For Sale
Square Footage 1,830 sqft
Price per Sqft $196
Subdivision Dave Brown Mountain Side Ranch
MLS Listing ID 6116823
Sold Date 09/30/20
Style Spanish
Bedrooms 3
HOA Y/N No
Originating Board Arizona Regional Multiple Listing Service (ARMLS)
Year Built 1995
Annual Tax Amount $1,863
Tax Year 2019
Lot Size 5,914 Sqft
Acres 0.14
Property Description
Professional photos coming soon.Move in ready 3 bedroom 2 bath home in desirable area. New interior and exterior paint. Other things that make this home a sound investment:Thermal Barrier sheeting in the attic. Complete home air sealing including attic, walls, doors and AC vents. Additional Insulation blown in the attic, Window screens upgraded with 80% solar blockage.
3. Mastercool high efficiency evaperative cooler ducted into the AC system. Includes up-ducts into the attic for cooling. (Reduces electric bill from Mar - Jun),New insulated Garage Door and Ryobi Garage Door opener.New Ceiling fans and updated led lighting throughout.new wood flooring in the living room/dining room., New carpet in Masterbedroom and closet. Large vaulted patio with new adjacent paver patio and 10' X 13' Gazebo, Energy efficient tile roof. New exterior lights.
Location
State AZ
County Maricopa
Community Dave Brown Mountain Side Ranch
Direction Union Hills to cave creek road. Cave creek to Morrow dr to E siesta Ln.
Rooms
Other Rooms Family Room, BonusGame Room
Den/Bedroom Plus 5
Separate Den/Office Y
Interior
Interior Features Eat-in Kitchen, No Interior Steps, Vaulted Ceiling(s), Kitchen Island, Double Vanity, Full Bth Master Bdrm, Separate Shwr & Tub
Heating Electric
Cooling Both Refrig & Evap
Flooring Carpet, Tile, Wood
Fireplaces Number No Fireplace
Fireplaces Type None
Fireplace No
SPA None
Laundry Dryer Included, Washer Included
Exterior
Exterior Feature Covered Patio(s), Gazebo/Ramada, Patio, Storage
Parking Features Dir Entry frm Garage, Electric Door Opener
Garage Spaces 2.0
Garage Description 2.0
Fence Block
Pool None
Utilities Available City Electric, APS
Amenities Available None
View Mountain(s)
Roof Type Reflective Coating, Tile
Building
Lot Description Desert Back, Desert Front, Auto Timer H2O Front, Auto Timer H2O Back
Story 1
Builder Name Dave Brown
Sewer Public Sewer
Water City Water
Architectural Style Spanish
Structure Type Covered Patio(s), Gazebo/Ramada, Patio, Storage
New Construction No
Schools
Elementary Schools Sunset Canyon School
Middle Schools Explorer Middle School
High Schools North Canyon High School
School District Paradise Valley Unified District
Others
HOA Fee Include Garbage Collection, Street Maint
Senior Community No
Tax ID 213-20-115
Ownership Fee Simple
Acceptable Financing Cash, Conventional, FHA, VA Loan
Horse Property N
Listing Terms Cash, Conventional, FHA, VA Loan
Financing Conventional
Read Less Info
Want to know what your home might be worth? Contact us for a FREE valuation!

Our team is ready to help you sell your home for the highest possible price ASAP

Copyright 2025 Arizona Regional Multiple Listing Service, Inc. All rights reserved.
Bought with Coldwell Banker Realty
"My priority is you, whether you're buying or selling a home. From start to finish, with innovative technology, I aim to make your experience stress-free"








