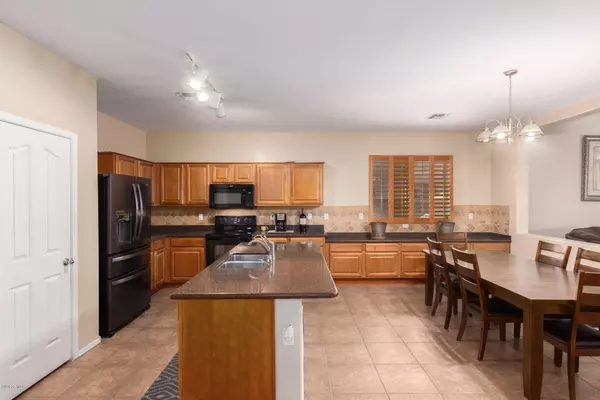$301,000
$294,900
2.1%For more information regarding the value of a property, please contact us for a free consultation.
4 Beds
3 Baths
2,431 SqFt
SOLD DATE : 07/31/2020
Key Details
Sold Price $301,000
Property Type Single Family Home
Sub Type Single Family - Detached
Listing Status Sold
Purchase Type For Sale
Square Footage 2,431 sqft
Price per Sqft $123
Subdivision Tuscano Phase 1
MLS Listing ID 6094249
Sold Date 07/31/20
Bedrooms 4
HOA Fees $67/mo
HOA Y/N Yes
Originating Board Arizona Regional Multiple Listing Service (ARMLS)
Year Built 2005
Annual Tax Amount $1,916
Tax Year 2019
Lot Size 0.302 Acres
Acres 0.3
Property Description
MULTIPLE OFFERS*SELLER TO REVIEW 6/25 BY 4:00PM* Large 4 bed 3 bath situated on an over 13,000 sqft cul dec sac homesite w/ the popular N/S exposure! * 10ft RV Gate with PLENTY of area for all the toys! * Rock Veneer front * 3 car tandem garage! * Real wood plantation shutters 2019 TRANE AC replaced w/airhndlr * HUGE kitchen appointed w/granite counters and tons of Male cabinets! * custom back-splash * Kitchen Island w/sink and R/O system * Large separate pantry* Huge master bedroom with very large master bath w/sep shower and tub * Double vanities in both bathrooms, Hall bath services both upstairs bedrooms (Jack and Jill) Very large master walkin closet! * Tile wainscot in baths * Storage shed outback conveys! Cat run on patio will not conve
Location
State AZ
County Maricopa
Community Tuscano Phase 1
Direction South on 83rd ave from Lower Buckeye to Globe ave, Left (east) to 1st left 82nd lane. North to curve around and becomes Florence ave. You'll see home at 3002 as Florence runs into 81st lane.
Rooms
Other Rooms Family Room
Den/Bedroom Plus 5
Separate Den/Office Y
Interior
Interior Features 9+ Flat Ceilings, Drink Wtr Filter Sys, Vaulted Ceiling(s), Kitchen Island, Pantry, Double Vanity, Full Bth Master Bdrm, Separate Shwr & Tub, High Speed Internet, Granite Counters
Heating Electric
Cooling Refrigeration
Flooring Carpet, Tile
Fireplaces Number No Fireplace
Fireplaces Type None
Fireplace No
Window Features Double Pane Windows
SPA None
Laundry Wshr/Dry HookUp Only
Exterior
Exterior Feature Storage
Garage Electric Door Opener, RV Gate
Garage Spaces 3.0
Garage Description 3.0
Fence Block
Pool None
Utilities Available SRP
Amenities Available Management
Waterfront No
Roof Type Tile
Private Pool No
Building
Lot Description Desert Front, Cul-De-Sac, Grass Back
Story 2
Builder Name Shea
Sewer Sewer in & Cnctd, Public Sewer
Water City Water
Structure Type Storage
New Construction Yes
Schools
Elementary Schools Fowler Elementary School
Middle Schools Santa Maria Middle School
High Schools Tolleson Union High School
School District Tolleson Union High School District
Others
HOA Name Tuscano
HOA Fee Include Maintenance Grounds
Senior Community No
Tax ID 104-53-726
Ownership Fee Simple
Acceptable Financing Cash, Conventional, FHA, VA Loan
Horse Property N
Listing Terms Cash, Conventional, FHA, VA Loan
Financing Conventional
Read Less Info
Want to know what your home might be worth? Contact us for a FREE valuation!

Our team is ready to help you sell your home for the highest possible price ASAP

Copyright 2024 Arizona Regional Multiple Listing Service, Inc. All rights reserved.
Bought with Century 21 Northwest

"My priority is you, whether you're buying or selling a home. From start to finish, with innovative technology, I aim to make your experience stress-free"








