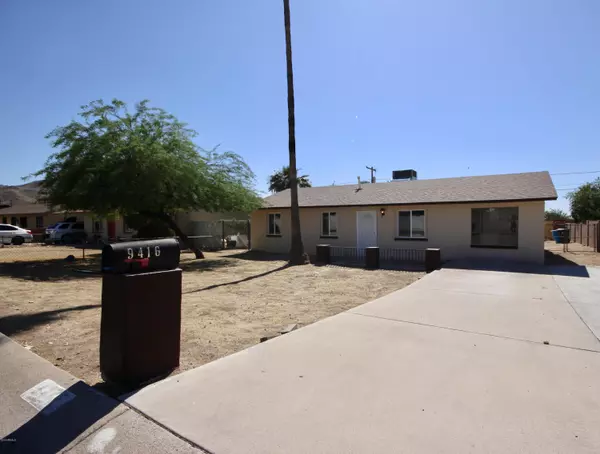$214,995
$214,995
For more information regarding the value of a property, please contact us for a free consultation.
4 Beds
2 Baths
1,500 SqFt
SOLD DATE : 06/12/2020
Key Details
Sold Price $214,995
Property Type Single Family Home
Sub Type Single Family - Detached
Listing Status Sold
Purchase Type For Sale
Square Footage 1,500 sqft
Price per Sqft $143
Subdivision Estes Park 1 Amd
MLS Listing ID 6077040
Sold Date 06/12/20
Style Ranch
Bedrooms 4
HOA Y/N No
Originating Board Arizona Regional Multiple Listing Service (ARMLS)
Year Built 1963
Annual Tax Amount $605
Tax Year 2019
Lot Size 6,582 Sqft
Acres 0.15
Property Description
Charming fully remodeled 4 bed 2 bathroom home just listed! This beautiful home is priced to sell in an up & coming Phoenix neighborhood. This professional remodel offers an open concept contemporary design with amenities that include handmade cabinets, granite countertops, stainless steel appliances(installed before COE), with multiple vehicle slab parking. Brand new flooring throughout the property including new carpet in the bedrooms. The professionally renovated kitchen has plenty of cabinet storage. You are going to love the sun filled family room with direct access to large backyard area. Take notice of the custom tile work in both bathrooms and extra large laundry room that can also be used as storage. Be first to submit an offer before this house is taken off the market!!
Location
State AZ
County Maricopa
Community Estes Park 1 Amd
Direction Traveling down s central ave, turn west on w dobbins rd(0.7), turn south on s 10th ave(0.2), property on west side of block
Rooms
Den/Bedroom Plus 4
Separate Den/Office N
Interior
Interior Features Eat-in Kitchen, 3/4 Bath Master Bdrm, Granite Counters
Heating Electric
Cooling Refrigeration
Flooring Carpet, Laminate, Tile
Fireplaces Number No Fireplace
Fireplaces Type None
Fireplace No
SPA None
Laundry Wshr/Dry HookUp Only
Exterior
Fence Chain Link, Wood
Pool None
Utilities Available SRP
Amenities Available None
Roof Type Composition
Private Pool No
Building
Lot Description Natural Desert Back, Natural Desert Front
Story 1
Builder Name Unknown
Sewer Public Sewer
Water City Water
Architectural Style Ranch
New Construction No
Schools
Elementary Schools Southwest Elementary School
Middle Schools Southwest Elementary School
High Schools Cesar Chavez High School
School District Phoenix Union High School District
Others
HOA Fee Include No Fees
Senior Community No
Tax ID 300-54-149
Ownership Fee Simple
Acceptable Financing Cash, Conventional, FHA, VA Loan
Horse Property N
Listing Terms Cash, Conventional, FHA, VA Loan
Financing Conventional
Read Less Info
Want to know what your home might be worth? Contact us for a FREE valuation!

Our team is ready to help you sell your home for the highest possible price ASAP

Copyright 2024 Arizona Regional Multiple Listing Service, Inc. All rights reserved.
Bought with A.Z. & Associates

"My priority is you, whether you're buying or selling a home. From start to finish, with innovative technology, I aim to make your experience stress-free"








