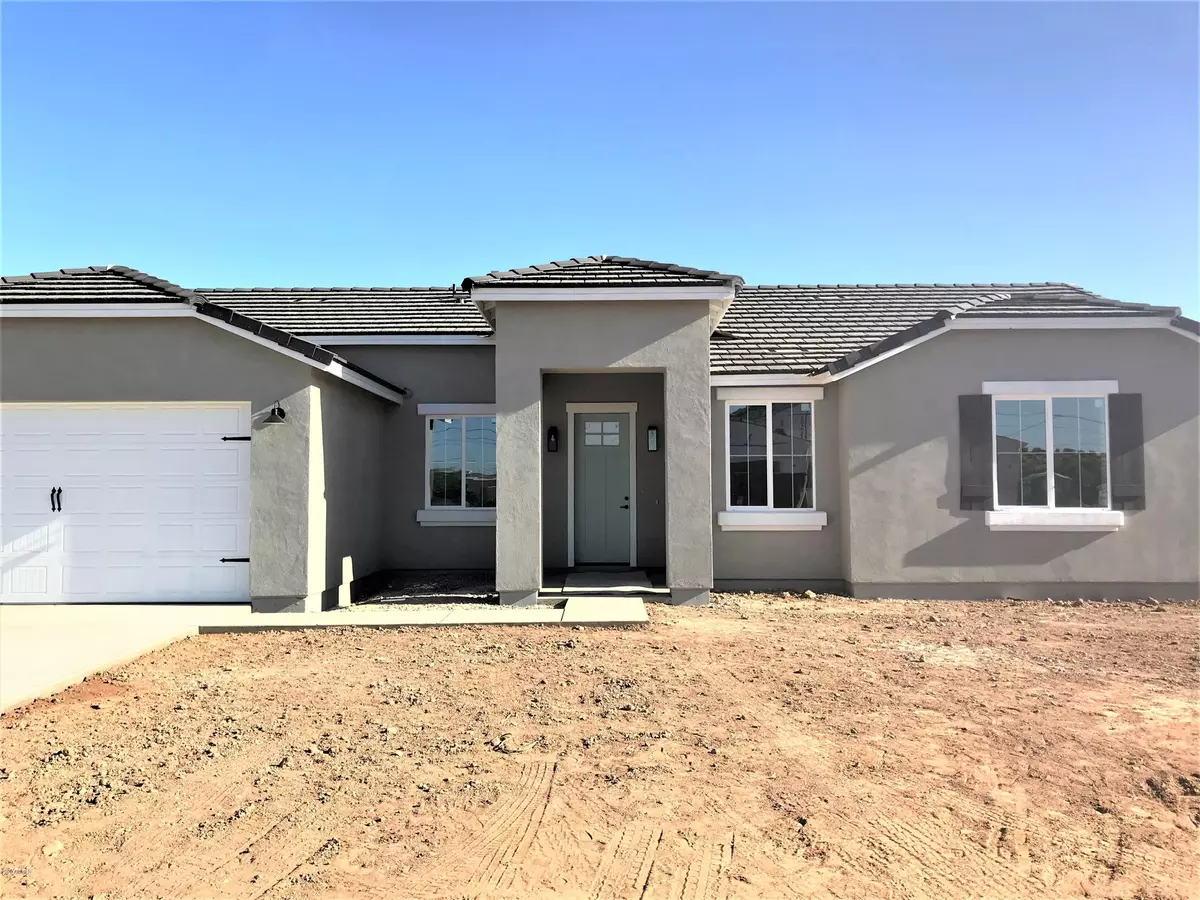$254,900
$275,000
7.3%For more information regarding the value of a property, please contact us for a free consultation.
3 Beds
2 Baths
1,645 SqFt
SOLD DATE : 06/05/2020
Key Details
Sold Price $254,900
Property Type Single Family Home
Sub Type Single Family - Detached
Listing Status Sold
Purchase Type For Sale
Square Footage 1,645 sqft
Price per Sqft $154
Subdivision Valley Of The Sun Estates Unit One
MLS Listing ID 6068078
Sold Date 06/05/20
Style Contemporary
Bedrooms 3
HOA Y/N No
Originating Board Arizona Regional Multiple Listing Service (ARMLS)
Year Built 2020
Annual Tax Amount $110
Tax Year 2019
Lot Size 9,061 Sqft
Acres 0.21
Property Description
JUST COMPLETED and Ready to Move-In! BEAUTIFUL, 3-BDRM, 2-BATH, 2-CAR GARAGE CUSTOM HOME on a generous, block fenced North/South facing lot with NO HOA! Built for energy efficiency with 2x6 construction, Low-E windows, all LED lighting and MORE! Easy maintenance, weathered wood-look plank tile spans the open floor plan; featuring a great room and a stunning island kitchen. Granite counters, stainless steel appliances, soft close Shaker cabinetry w/plenty of big drawers and a walk-in pantry! The owner's suite includes a spacious walk-in shower with 2-shower heads and a granite vanity with double sinks. Upgraded Bronze hardware and fixtures; candle chandelier and exterior barn lights.
Location
State AZ
County Pinal
Community Valley Of The Sun Estates Unit One
Direction East on Skyline, North on Camino Largo, Right on Preakness, Left on Kachina, Right on Shadow Ln.
Rooms
Other Rooms Family Room
Den/Bedroom Plus 3
Separate Den/Office N
Interior
Interior Features 9+ Flat Ceilings, No Interior Steps, Kitchen Island, Pantry, Double Vanity, Full Bth Master Bdrm, High Speed Internet, Granite Counters
Heating Electric
Cooling Refrigeration
Flooring Laminate, Tile
Fireplaces Number No Fireplace
Fireplaces Type None
Fireplace No
Window Features ENERGY STAR Qualified Windows,Low Emissivity Windows
SPA None
Laundry WshrDry HookUp Only
Exterior
Garage Dir Entry frm Garage, Electric Door Opener
Garage Spaces 2.0
Garage Description 2.0
Fence Block
Pool None
Utilities Available SRP
Amenities Available None
Waterfront No
Roof Type Tile,Concrete
Private Pool No
Building
Story 1
Builder Name Custom
Sewer Septic Tank
Water Pvt Water Company
Architectural Style Contemporary
New Construction Yes
Schools
Elementary Schools Magma Ranch K8 School
Middle Schools Skyline Ranch Elementary School
High Schools Florence High School
School District Florence Unified School District
Others
HOA Fee Include No Fees
Senior Community No
Tax ID 210-03-331
Ownership Fee Simple
Acceptable Financing Cash, Conventional, FHA, VA Loan
Horse Property N
Listing Terms Cash, Conventional, FHA, VA Loan
Financing FHA
Read Less Info
Want to know what your home might be worth? Contact us for a FREE valuation!

Our team is ready to help you sell your home for the highest possible price ASAP

Copyright 2024 Arizona Regional Multiple Listing Service, Inc. All rights reserved.
Bought with EMG Real Estate

"My priority is you, whether you're buying or selling a home. From start to finish, with innovative technology, I aim to make your experience stress-free"








