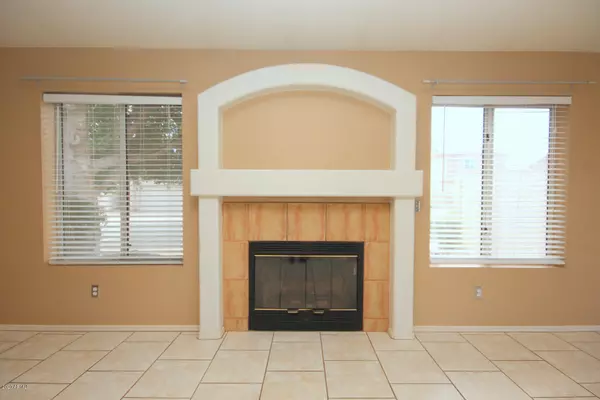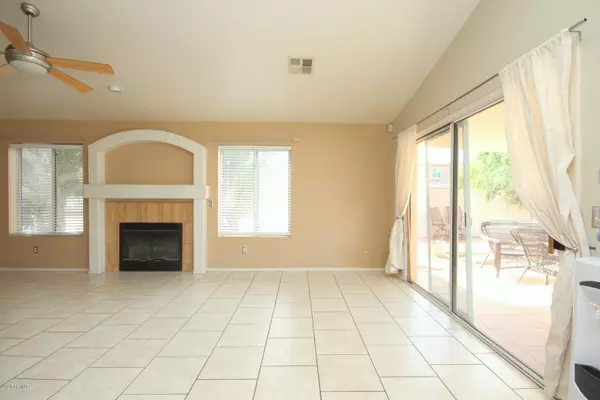$333,000
$339,900
2.0%For more information regarding the value of a property, please contact us for a free consultation.
3 Beds
2 Baths
1,452 SqFt
SOLD DATE : 04/29/2020
Key Details
Sold Price $333,000
Property Type Single Family Home
Sub Type Single Family - Detached
Listing Status Sold
Purchase Type For Sale
Square Footage 1,452 sqft
Price per Sqft $229
Subdivision Canyon Springs Lot 1-51 Tr A
MLS Listing ID 6064895
Sold Date 04/29/20
Style Ranch
Bedrooms 3
HOA Y/N No
Originating Board Arizona Regional Multiple Listing Service (ARMLS)
Year Built 1992
Annual Tax Amount $2,107
Tax Year 2019
Lot Size 7,192 Sqft
Acres 0.17
Property Description
This beautiful home sits on a corner lot in a Canyon Springs, a quiet Ahwatukee neighborhood with no HOA! Just a few steps to Vista Canyon park with baseball/soccer fields, lighted basketball, volleyball, playground, grill and ramada! Neutral tile throughout the home, except 2 bedrooms with new carpet. The home features the perfect split floorplan, vaulted ceilings, and fresh paint. Master bathroom has white cabinetry, granite counters, and a new tiled walk-in shower. The kitchen has stainless steel appliances with plenty of counter and storage space. The great room off the kitchen is light and bright with a wood burning fire place. The backyard is your private oasis with a pebbletec pool and waterfall, mature palm trees, water fountain and a grassy area. Bonus storage sheds out back!
Location
State AZ
County Maricopa
Community Canyon Springs Lot 1-51 Tr A
Direction West on Frye, Left on S 29th St, Left on E Nighthawk, first home on left.
Rooms
Other Rooms Family Room
Master Bedroom Split
Den/Bedroom Plus 3
Separate Den/Office N
Interior
Interior Features Eat-in Kitchen, Vaulted Ceiling(s), 3/4 Bath Master Bdrm
Heating Electric
Cooling Ceiling Fan(s)
Flooring Carpet, Tile
Fireplaces Type 1 Fireplace
Fireplace Yes
Window Features Dual Pane
SPA None
Exterior
Exterior Feature Patio, Storage
Garage Spaces 2.0
Garage Description 2.0
Fence Block
Pool Play Pool, Private
Community Features Biking/Walking Path
Utilities Available SRP
Amenities Available Not Managed
View Mountain(s)
Roof Type Tile
Private Pool Yes
Building
Lot Description Grass Front, Grass Back, Auto Timer H2O Front, Auto Timer H2O Back
Story 1
Builder Name UNK
Sewer Public Sewer
Water City Water
Architectural Style Ranch
Structure Type Patio,Storage
New Construction No
Schools
Elementary Schools Kyrene De La Estrella Elementary School
Middle Schools Kyrene Akimel A-Al Middle School
High Schools Desert Vista High School
School District Tempe Union High School District
Others
HOA Fee Include No Fees
Senior Community No
Tax ID 301-70-868
Ownership Fee Simple
Acceptable Financing Conventional, FHA, VA Loan
Horse Property N
Listing Terms Conventional, FHA, VA Loan
Financing Cash
Read Less Info
Want to know what your home might be worth? Contact us for a FREE valuation!

Our team is ready to help you sell your home for the highest possible price ASAP

Copyright 2025 Arizona Regional Multiple Listing Service, Inc. All rights reserved.
Bought with Keller Williams Integrity First
"My priority is you, whether you're buying or selling a home. From start to finish, with innovative technology, I aim to make your experience stress-free"








