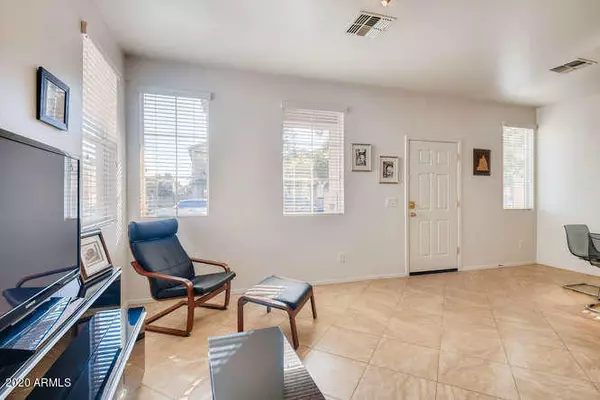$211,000
$215,000
1.9%For more information regarding the value of a property, please contact us for a free consultation.
3 Beds
1.75 Baths
1,286 SqFt
SOLD DATE : 07/29/2020
Key Details
Sold Price $211,000
Property Type Single Family Home
Sub Type Single Family - Detached
Listing Status Sold
Purchase Type For Sale
Square Footage 1,286 sqft
Price per Sqft $164
Subdivision Riverbend 1 Unit A
MLS Listing ID 6053461
Sold Date 07/29/20
Bedrooms 3
HOA Fees $99/mo
HOA Y/N Yes
Originating Board Arizona Regional Multiple Listing Service (ARMLS)
Year Built 2005
Annual Tax Amount $964
Tax Year 2019
Lot Size 3,206 Sqft
Acres 0.07
Property Description
Gorgeous 3 bedroom, 2 bath home with 1286 square feet in Phoenix! Amazing corner private lot with large yard, close to greenbelt, park and with plenty of shopping nearby! Open bright main living spaces with light neutral paint throughout, 18-inch elegant tile flooring and recessed lighting. A spacious kitchen is complete with Oak wood cabinetry, granite countertops, a walk-in pantry, brand new oven, dishwasher and sink in crisp white, and an open feel. All of the bedrooms are generously sized with plush carpeting, and the bathrooms are complete with stunning granite countertops, wood vanities and tile flooring. A low maintenance large private yard has gravel and a sitting area. Central AC. Separate laundry room. Brand new appliances. Exterior doors have enhanced locking capabilities. Double paned windows. So many updates throughout and a rare find!
Location
State AZ
County Maricopa
Community Riverbend 1 Unit A
Rooms
Master Bedroom Upstairs
Den/Bedroom Plus 3
Separate Den/Office N
Interior
Interior Features Upstairs, 9+ Flat Ceilings, Pantry, 3/4 Bath Master Bdrm, High Speed Internet
Heating Electric
Cooling Refrigeration, Ceiling Fan(s)
Flooring Carpet, Vinyl
Fireplaces Number No Fireplace
Fireplaces Type None
Fireplace No
SPA None
Laundry Dryer Included, Inside, Washer Included
Exterior
Exterior Feature Covered Patio(s), Patio
Garage Spaces 2.0
Garage Description 2.0
Fence Block
Pool None
Community Features Playground, Biking/Walking Path
Utilities Available SRP
Amenities Available Management, Rental OK (See Rmks)
View Mountain(s)
Roof Type Tile
Building
Lot Description Gravel/Stone Back, Grass Front, Auto Timer H2O Front
Story 2
Builder Name K HOVNANIAN HOMES
Sewer Public Sewer
Water City Water
Structure Type Covered Patio(s), Patio
New Construction No
Schools
Elementary Schools Riverside Traditional School
Middle Schools Riverside Traditional School
High Schools Carl Hayden High School
School District Phoenix Union High School District
Others
HOA Name Buyer Verify
HOA Fee Include Common Area Maint
Senior Community No
Tax ID 104-59-237
Ownership Fee Simple
Acceptable Financing Cash, Conventional
Horse Property N
Listing Terms Cash, Conventional
Financing Cash
Read Less Info
Want to know what your home might be worth? Contact us for a FREE valuation!

Our team is ready to help you sell your home for the highest possible price ASAP

Copyright 2025 Arizona Regional Multiple Listing Service, Inc. All rights reserved.
Bought with HomeSmart
"My priority is you, whether you're buying or selling a home. From start to finish, with innovative technology, I aim to make your experience stress-free"








