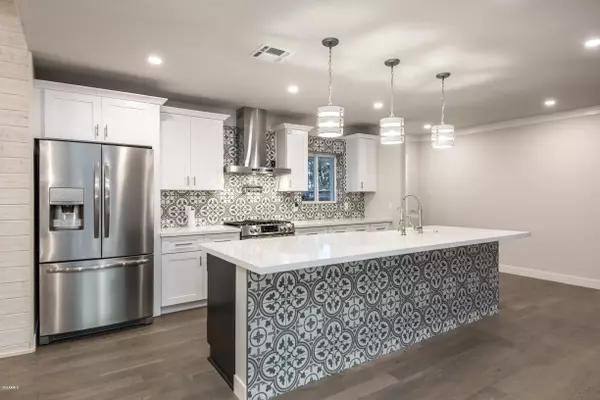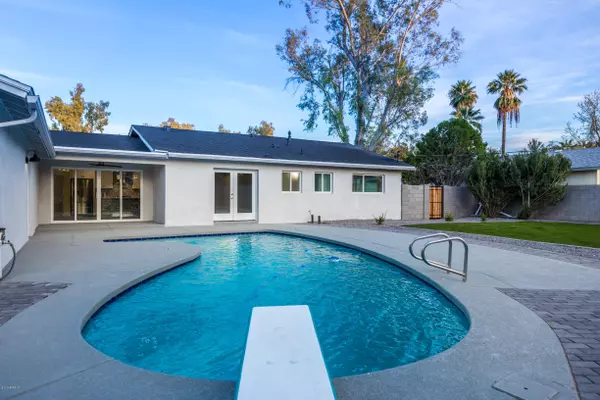$660,000
$695,000
5.0%For more information regarding the value of a property, please contact us for a free consultation.
4 Beds
3 Baths
2,573 SqFt
SOLD DATE : 09/15/2020
Key Details
Sold Price $660,000
Property Type Single Family Home
Sub Type Single Family - Detached
Listing Status Sold
Purchase Type For Sale
Square Footage 2,573 sqft
Price per Sqft $256
Subdivision Pomelo Park Annex
MLS Listing ID 6047219
Sold Date 09/15/20
Bedrooms 4
HOA Y/N No
Originating Board Arizona Regional Multiple Listing Service (ARMLS)
Year Built 2020
Annual Tax Amount $3,615
Tax Year 2019
Lot Size 0.303 Acres
Acres 0.3
Property Description
07/30/20 UCB, Please continue to show!!! Beautifully refashioned home in Arcadia !!! This is a Single-Story Modern Farmhouse dream home. Outside meets inside in a marvelously designed vaulted family/great room. Amazing kitchen includes stainless appliances, quartz counter tops, porcelain farmhouse sink, self-closing cabinets/drawers, pot filler, gas range and refrigerator. Inside laundry room with LOTS of storage, natural lighting and gas stub out for dryer. The home is 4 bedrooms and 3 bathrooms. The master bath oasis has been masterfully designed with quartz counters and double sinks and an Amazing walk-in Shower!
Location
State AZ
County Maricopa
Community Pomelo Park Annex
Direction From Indian School rd go south on 36th street, property will be on West (right) side of 36th street
Rooms
Den/Bedroom Plus 5
Separate Den/Office Y
Interior
Interior Features Kitchen Island, Double Vanity, Full Bth Master Bdrm, Granite Counters
Heating Natural Gas
Fireplaces Number No Fireplace
Fireplaces Type None
Fireplace No
SPA None
Laundry Engy Star (See Rmks), Wshr/Dry HookUp Only
Exterior
Garage Spaces 1.0
Garage Description 1.0
Fence Block, Wood
Pool Private
Landscape Description Irrigation Back, Irrigation Front
Utilities Available APS
Amenities Available None
Waterfront No
Roof Type Composition
Private Pool Yes
Building
Lot Description Gravel/Stone Front, Grass Front, Grass Back, Auto Timer H2O Front, Auto Timer H2O Back, Irrigation Front, Irrigation Back
Story 1
Builder Name SSE Development LLC
Sewer Public Sewer
Water City Water
New Construction Yes
Schools
Elementary Schools Biltmore Preparatory Academy
Middle Schools Monte Vista Elementary School
High Schools Phoenix Union Bioscience High School
School District Phoenix Union High School District
Others
HOA Fee Include Other (See Remarks)
Senior Community No
Tax ID 127-28-104
Ownership Fee Simple
Acceptable Financing Cash, Conventional, FHA, VA Loan
Horse Property N
Listing Terms Cash, Conventional, FHA, VA Loan
Financing Conventional
Read Less Info
Want to know what your home might be worth? Contact us for a FREE valuation!

Our team is ready to help you sell your home for the highest possible price ASAP

Copyright 2024 Arizona Regional Multiple Listing Service, Inc. All rights reserved.
Bought with My Home Group Real Estate

"My priority is you, whether you're buying or selling a home. From start to finish, with innovative technology, I aim to make your experience stress-free"








