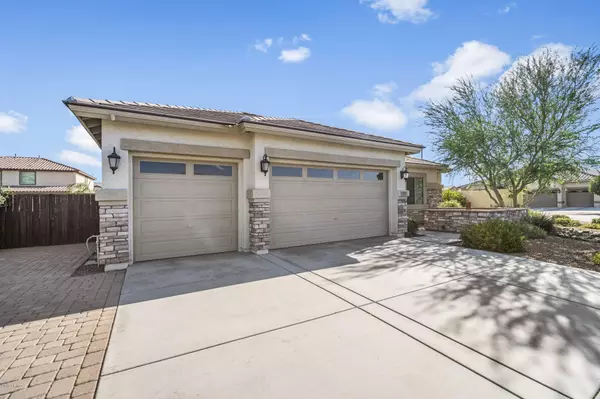$457,500
$457,900
0.1%For more information regarding the value of a property, please contact us for a free consultation.
3 Beds
3 Baths
2,540 SqFt
SOLD DATE : 02/21/2020
Key Details
Sold Price $457,500
Property Type Single Family Home
Sub Type Single Family - Detached
Listing Status Sold
Purchase Type For Sale
Square Footage 2,540 sqft
Price per Sqft $180
Subdivision Seville Parcel 26 Lts 16 Thru 39 79 Thru 90 Tct A
MLS Listing ID 5977855
Sold Date 02/21/20
Bedrooms 3
HOA Fees $67/mo
HOA Y/N Yes
Originating Board Arizona Regional Multiple Listing Service (ARMLS)
Year Built 2011
Annual Tax Amount $2,879
Tax Year 2019
Lot Size 9,406 Sqft
Acres 0.22
Property Description
WOW-New Price!!! HIGHLY SOUGHT-AFTER SEV\ILLE GOLF & CC!STUNNING single story residence in prestigious community. Quiet, interior corner lot offers privacy & mtn views. Second home & still has that ''new'' feel. Your Buyers will enoy all the upgrades t/o pristine property. Upgraded granite countertops in gourmet, island kitchen*KitchenAide SS appliances; dbl wall ovens; tumbled stone backsplash; quality wood 42in cabinetry; pantry; Open, bright floorplan w/huge wall of energy efficient windows to enjoy backyard views & perfect setting to enjoy entertaining family & friends. Covered patio; Lush green backyard w/UG sprinklers; area ready for your garden. Landscaping includes citrus trees Thompson & Cardinal Red grape vines; Spacious Master Suite w/spa like master bath w/sep. shower & soak t EXCEPTIONAL QUALITY T/O-BUILT IN 2011-OWNERS HAVE ONLY RESIDED IN RESIDENCE PART OF YEAR*CUSTOM 4-1/4" SHUTTERS T/O; CEILING FANS T/O; SPACIOUS, OPEN FEELING AS YOU TOUR HOME. WIRED FOR CAT 5 CABLE & CABLE OUTLETS IN EACH RM*HOME IS HARD-WIRED FOR SECURITY SYSTEM*FAMILY RM. WIRED FOR 7-CHANNEL SURROUND-SOUND.ORIG 3-CAR GARAGE HAS BEEN EXTENDED--MAKING IT 29 FT & IS OVER-HEIGHT! GARAGE IS WIRED FOR 240V, 20 AMP. THIS HAS PLENTY OF ROOM FOR YOUR BOY TOYS. NEUTRAL PORCELAIN TILE IN ALL THE RIGHT PLACES. HOME FEATURES 3 SPACIOUS BEDROOMS w/JACK N JILL FULL BATH - PLUS DEN OFF OF ENTRY FOYER. CUSTOM TILE MEDALLIAN AT FRONT DOOR. SPLIT BEDRM PLAN - H-U-G-E MASTER SUITE W/WALK IN CLOSET & SPA-LIKE FULL MASTER BATH W/SOAKING TUB & SEP. SHOWER. PROFESSIONALLY LANDSCAPED & EXTENSIVE USE OF PAVERS - INCLUDING SIDE YARD AREA AND BACK PATIO. PLENTY OF ROOM FOR YOUR BOAT IN THE SIDE YARD OF HOME & RV GATE. HUGE COVERED PATIO TO ENJOY RELAXING IN YOUR LUSH BACKYARD. (LIST OF CITRUS: RUBY GRAPEFRUIT, MANDARIN ORANGE, NAVEL ORANGE, MEXICAN LIME, BEARRS LIME, & LEMON) & BLACKBERRY BUSH - ONCE YOU GET YOUR GARDEN PLANTED, YOU WILL BE ABLE TO HAVE QUITE THE FEAST TO SHARE BETWEEN THE FRESH FRUITS & VEGGIES YOU GROW!
NEWLY OPENED CITY OF GILBERT WATER SPORTS PARK (272 ACRES OF FUN FOR THE FAMILY!) IS APPROX. 3 MILES AWAY!
NOTE: STAINED GLASS ART T/O HOME DOES NOT CONVEY.
Location
State AZ
County Maricopa
Community Seville Parcel 26 Lts 16 Thru 39 79 Thru 90 Tct A
Direction South of Chandler Heights Road; Turn East onto South Seville Blvd.*Turn Left onto South Bridal Vail Drive*Turn Right onto East Isaiah Avenue and home is on the interior corner lot.
Rooms
Other Rooms Family Room
Den/Bedroom Plus 4
Separate Den/Office Y
Interior
Interior Features Eat-in Kitchen, Fire Sprinklers, No Interior Steps, Vaulted Ceiling(s), Kitchen Island, Pantry, Double Vanity, Full Bth Master Bdrm, Separate Shwr & Tub, High Speed Internet, Granite Counters
Heating Natural Gas
Cooling Refrigeration, Programmable Thmstat, Ceiling Fan(s)
Flooring Carpet, Tile
Fireplaces Number No Fireplace
Fireplaces Type None
Fireplace No
Window Features Double Pane Windows,Low Emissivity Windows
SPA None
Laundry Engy Star (See Rmks)
Exterior
Exterior Feature Covered Patio(s), Patio, Private Yard
Garage Dir Entry frm Garage, Electric Door Opener, Extnded Lngth Garage, Over Height Garage, RV Gate, RV Access/Parking
Garage Spaces 3.0
Garage Description 3.0
Fence Block
Pool None
Community Features Golf, Playground, Biking/Walking Path
Utilities Available SRP, SW Gas
Amenities Available Club, Membership Opt, Management
Waterfront No
View Mountain(s)
Roof Type Tile
Private Pool No
Building
Lot Description Sprinklers In Rear, Sprinklers In Front, Corner Lot, Desert Front, Grass Back, Auto Timer H2O Front, Auto Timer H2O Back
Story 1
Builder Name SHEA HOMES
Sewer Sewer in & Cnctd, Public Sewer
Water City Water
Structure Type Covered Patio(s),Patio,Private Yard
New Construction Yes
Schools
Elementary Schools Riggs Elementary
Middle Schools Dr Camille Casteel High School
High Schools Dr Camille Casteel High School
School District Chandler Unified District
Others
HOA Name Seville
HOA Fee Include Maintenance Grounds
Senior Community No
Tax ID 304-87-464
Ownership Fee Simple
Acceptable Financing Cash, Conventional, FHA, VA Loan
Horse Property N
Listing Terms Cash, Conventional, FHA, VA Loan
Financing Conventional
Read Less Info
Want to know what your home might be worth? Contact us for a FREE valuation!

Our team is ready to help you sell your home for the highest possible price ASAP

Copyright 2024 Arizona Regional Multiple Listing Service, Inc. All rights reserved.
Bought with Cactus Thorn Properties

"My priority is you, whether you're buying or selling a home. From start to finish, with innovative technology, I aim to make your experience stress-free"








