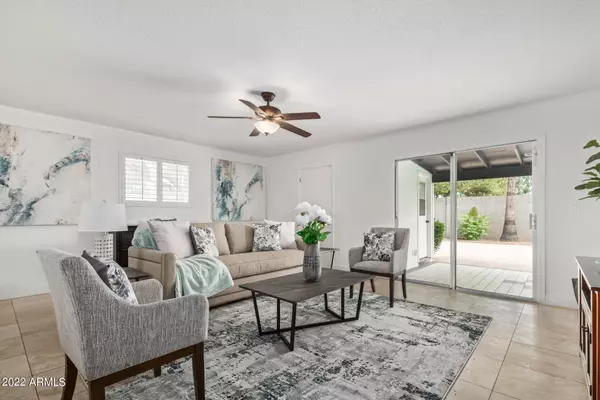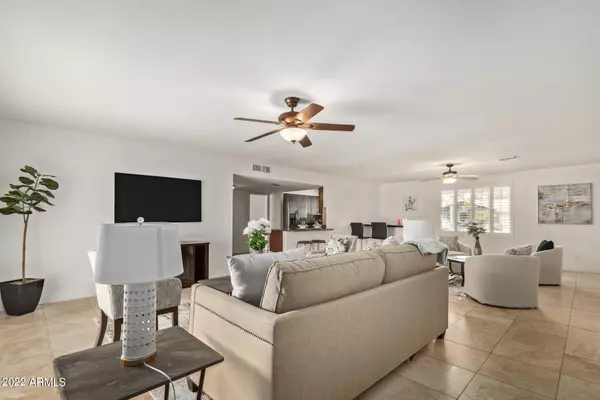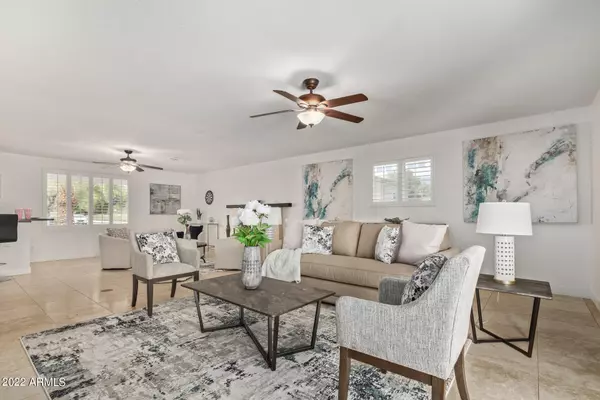$669,000
$699,000
4.3%For more information regarding the value of a property, please contact us for a free consultation.
3 Beds
2 Baths
2,189 SqFt
SOLD DATE : 10/12/2022
Key Details
Sold Price $669,000
Property Type Single Family Home
Sub Type Single Family - Detached
Listing Status Sold
Purchase Type For Sale
Square Footage 2,189 sqft
Price per Sqft $305
Subdivision Tami Estates
MLS Listing ID 6449017
Sold Date 10/12/22
Style Ranch
Bedrooms 3
HOA Y/N No
Originating Board Arizona Regional Multiple Listing Service (ARMLS)
Year Built 1973
Annual Tax Amount $2,433
Tax Year 2021
Lot Size 0.312 Acres
Acres 0.31
Property Description
Move in Ready in Tami Estates, in the highly coveted 85254 magic zip code! This home offers a fresh interior, perfect for entertaining, a pool and a large lot, just waiting your personal touches! NO HOA! Bring your Toys! Roof replaced 2016, New AC Unit in 2020, brand new exterior and interior paint & pool filter in 2022. Located just minutes to the Loop 101 and the SR51, you will enjoy quick freeway access. This home
is walking distance to the new PV, a re-envisioned mega, mixed-use destination which is slated to include an expansive 3+acre central park and community gathering place situated amongst a mecca of dining, entertainment and retail experiences. Plus, located in Scottsdale Unified School District!
Location
State AZ
County Maricopa
Community Tami Estates
Direction Head north on N Tatum Blvd, turn right onto E Cactus Rd, turn right onto N 50th St, & Turn right onto E Shaw Butte Dr. The peroperty is on the right.
Rooms
Other Rooms Great Room, Family Room
Den/Bedroom Plus 3
Separate Den/Office N
Interior
Interior Features Eat-in Kitchen, Breakfast Bar, Wet Bar, 3/4 Bath Master Bdrm, Double Vanity, High Speed Internet, Granite Counters
Heating Electric
Cooling Refrigeration
Flooring Carpet, Tile, Wood
Fireplaces Type 1 Fireplace
Fireplace Yes
SPA None
Exterior
Exterior Feature Covered Patio(s), Patio, Storage
Garage Spaces 2.0
Garage Description 2.0
Fence Block
Pool Private
Landscape Description Irrigation Back, Irrigation Front
Utilities Available APS, SW Gas
Amenities Available None
Waterfront No
Roof Type Built-Up
Private Pool Yes
Building
Lot Description Alley, Desert Back, Desert Front, Grass Back, Irrigation Front, Irrigation Back
Story 1
Builder Name Cavalier Homes
Sewer Public Sewer
Water City Water
Architectural Style Ranch
Structure Type Covered Patio(s),Patio,Storage
New Construction Yes
Schools
Elementary Schools Sequoya Elementary School
Middle Schools Cocopah Middle School
High Schools Chaparral High School
School District Scottsdale Unified District
Others
HOA Fee Include No Fees
Senior Community No
Tax ID 167-42-020
Ownership Fee Simple
Acceptable Financing Cash, Conventional
Horse Property N
Listing Terms Cash, Conventional
Financing Conventional
Read Less Info
Want to know what your home might be worth? Contact us for a FREE valuation!

Our team is ready to help you sell your home for the highest possible price ASAP

Copyright 2024 Arizona Regional Multiple Listing Service, Inc. All rights reserved.
Bought with Masear Real Estate

"My priority is you, whether you're buying or selling a home. From start to finish, with innovative technology, I aim to make your experience stress-free"








