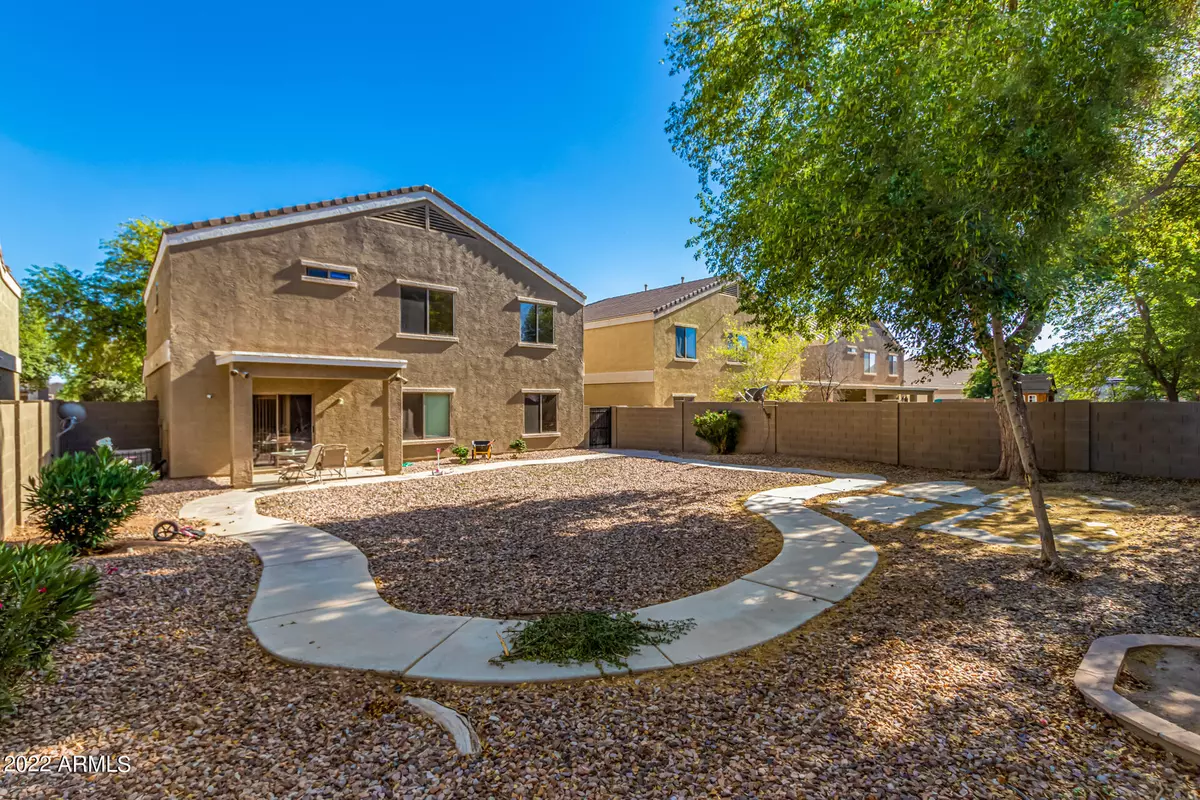$475,000
$474,999
For more information regarding the value of a property, please contact us for a free consultation.
5 Beds
3 Baths
2,858 SqFt
SOLD DATE : 07/15/2022
Key Details
Sold Price $475,000
Property Type Single Family Home
Sub Type Single Family - Detached
Listing Status Sold
Purchase Type For Sale
Square Footage 2,858 sqft
Price per Sqft $166
Subdivision Pecan Creek North Parcel 8
MLS Listing ID 6404153
Sold Date 07/15/22
Bedrooms 5
HOA Fees $55/mo
HOA Y/N Yes
Originating Board Arizona Regional Multiple Listing Service (ARMLS)
Year Built 2005
Annual Tax Amount $2,139
Tax Year 2021
Lot Size 6,511 Sqft
Acres 0.15
Property Description
This beautiful 2,858sf, 5BD, 3BA, 2 car garage on a N/S lot in the Pecan Creek of San Tan Valley. Low-maintenance landscaping. Spacious front entry greeted by a Separate living room. Open Concept Kitchen with living room and dining room. Kitchen features plenty of cabinets and storage space. A Kitchen island with breakfast bar perfect for entertaining guests. Click MORE/ Added details As you move up the second floor, there is a large loft with an open space providing a nice-sized flex space. Perhaps this area could be used as a lounge area for hanging out with the family or can be used as a homework station/office area.
Enjoy the spacious Master bedroom that is located upstairs. Dual vanity in master bathroom. And Walk in-closet.
Step out into the large backyard and relax in a low maintenance backyard.
San Tan Valley is a booming town with a newly developed infrastructure. The home is within close proximity to essential areas in the community, restaurants, and shopping.
Location
State AZ
County Pinal
Community Pecan Creek North Parcel 8
Direction Please use GPS
Rooms
Master Bedroom Upstairs
Den/Bedroom Plus 5
Separate Den/Office N
Interior
Interior Features Upstairs, Double Vanity, Full Bth Master Bdrm
Heating Natural Gas
Cooling Refrigeration
Flooring Carpet, Tile
Fireplaces Number No Fireplace
Fireplaces Type None
Fireplace No
SPA None
Laundry Wshr/Dry HookUp Only
Exterior
Garage Spaces 2.0
Garage Description 2.0
Fence Block
Pool None
Community Features Playground
Utilities Available SRP, City Gas
Amenities Available Management
Waterfront No
Roof Type Tile
Building
Lot Description Gravel/Stone Front
Story 2
Builder Name unknown
Sewer Public Sewer
Water City Water
New Construction Yes
Schools
Elementary Schools Jack Harmon Elementary School
Middle Schools J. O. Combs Middle School
High Schools Queen Creek High School
School District Queen Creek Unified District
Others
HOA Name Pecan Creek
HOA Fee Include Common Area Maint
Senior Community No
Tax ID 109-29-445
Ownership Fee Simple
Acceptable Financing Cash, Conventional, VA Loan
Horse Property N
Listing Terms Cash, Conventional, VA Loan
Financing Conventional
Read Less Info
Want to know what your home might be worth? Contact us for a FREE valuation!

Our team is ready to help you sell your home for the highest possible price ASAP

Copyright 2024 Arizona Regional Multiple Listing Service, Inc. All rights reserved.
Bought with Weichert, Realtors-Home Pro Realty

"My priority is you, whether you're buying or selling a home. From start to finish, with innovative technology, I aim to make your experience stress-free"








