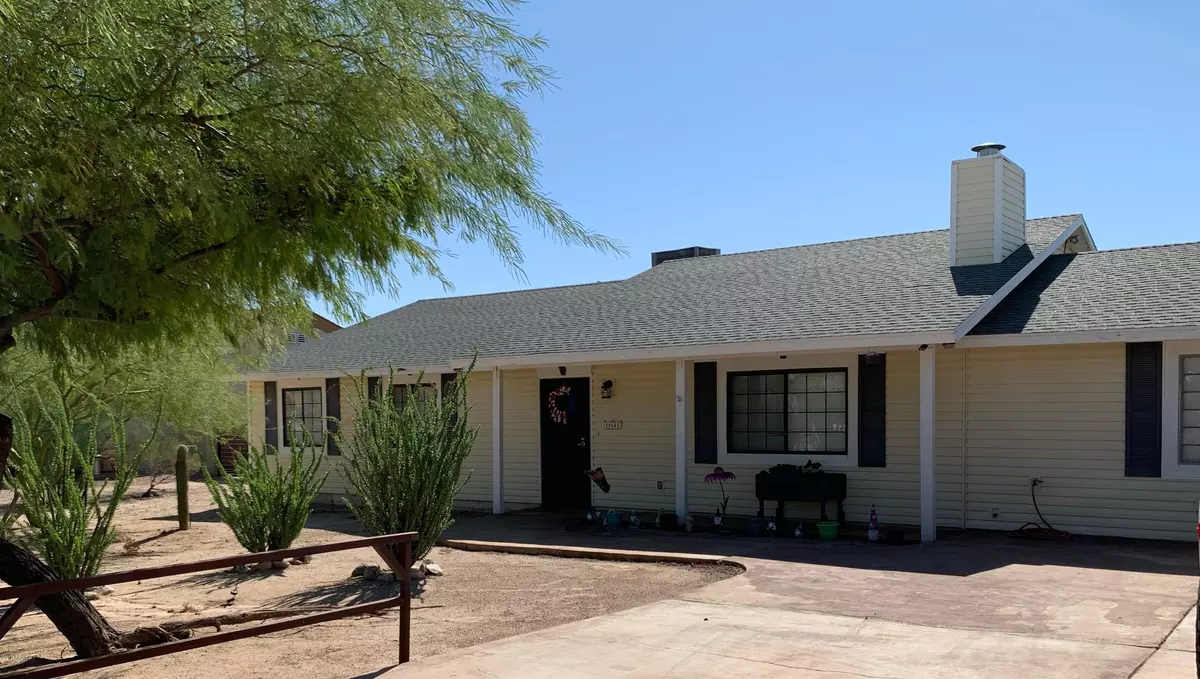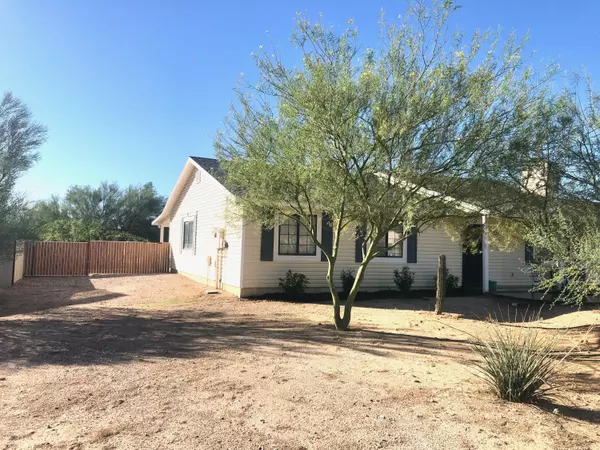$470,000
$480,000
2.1%For more information regarding the value of a property, please contact us for a free consultation.
5 Beds
3,506 SqFt
SOLD DATE : 01/24/2020
Key Details
Sold Price $470,000
Property Type Single Family Home
Sub Type Single Family - Detached
Listing Status Sold
Purchase Type For Sale
Square Footage 3,506 sqft
Price per Sqft $134
Subdivision Beautiful Arizona Estates Sub
MLS Listing ID 5991279
Sold Date 01/24/20
Style Ranch
Bedrooms 5
HOA Y/N No
Originating Board Arizona Regional Multiple Listing Service (ARMLS)
Year Built 1986
Annual Tax Amount $3,298
Tax Year 2019
Lot Size 0.850 Acres
Acres 0.85
Property Description
MOTIVATED SELLER !! Main house has 4 bedrooms and 3 baths (2 masters) plus office or playroom for the kids. Open floor plan with large kitchen island, 4 sets of french doors lead to the back patio, walk in pantry, custom barn door, and the living room has a beautiful brick wood burning fireplace. The house is freshly painted and has all new toilets. The casita is located in the detached garage / workshop and has a large bedroom, 3/4 bath, washer / dryer outlet, kitchen and living space. Plus a huge garage with 220 outlets. Perfect for all your cars, toys and projects. Fenced pool with pavers, separates the property and there is a separate barn/shed with power for storage and water outlet. This property DOES ALLOW for horses!! Easy access to the I-10 and 303 freeways. BRING US AN OFFER!
Location
State AZ
County Maricopa
Community Beautiful Arizona Estates Sub
Direction North on Jackrabbit, west on Medlock Dr, North on 196th Ave. 196th Ave turns into Pasadena Ave. Home is located on the south side of street.
Rooms
Other Rooms Guest Qtrs-Sep Entrn, Separate Workshop, Great Room
Guest Accommodations 1520.0
Master Bedroom Split
Den/Bedroom Plus 6
Separate Den/Office Y
Interior
Interior Features Skylight(s)
Heating Electric
Cooling Refrigeration
Flooring Laminate, Tile
Fireplaces Type 1 Fireplace, Fireplace Living Rm
Fireplace Yes
SPA None
Laundry Wshr/Dry HookUp Only, Inside
Exterior
Exterior Feature Storage, Separate Guest House, Covered Patio(s), Separate Guest House
Garage Detached, Electric Door Opener, Extnded Lngth Garage, Over Height Garage, RV Garage, RV Gate, RV Parking, Separate Strge Area
Garage Spaces 4.0
Garage Description 4.0
Fence Wood, Chain Link
Pool Private, Fenced
Utilities Available APS
Waterfront No
View Mountain View(s)2
Roof Type Composition
Building
Story 1
Builder Name Unknown
Sewer Septic Tank
Water Pvt Water Company
Architectural Style Ranch
Structure Type Storage, Separate Guest House, Covered Patio(s), Separate Guest House
New Construction Yes
Schools
Elementary Schools Verrado Elementary School
Middle Schools Verrado Middle School
High Schools Verrado High School
School District Agua Fria Union High School District
Others
HOA Fee Include No Fees
Senior Community No
Tax ID 502-70-011-C
Ownership Fee Simple
Acceptable Financing Conventional, Cash, VA Loan, FHA
Horse Property Y
Horse Feature Barn
Listing Terms Conventional, Cash, VA Loan, FHA
Financing Conventional
Read Less Info
Want to know what your home might be worth? Contact us for a FREE valuation!

Our team is ready to help you sell your home for the highest possible price ASAP

Copyright 2024 Arizona Regional Multiple Listing Service, Inc. All rights reserved.
Bought with My Home Group Real Estate

"My priority is you, whether you're buying or selling a home. From start to finish, with innovative technology, I aim to make your experience stress-free"








