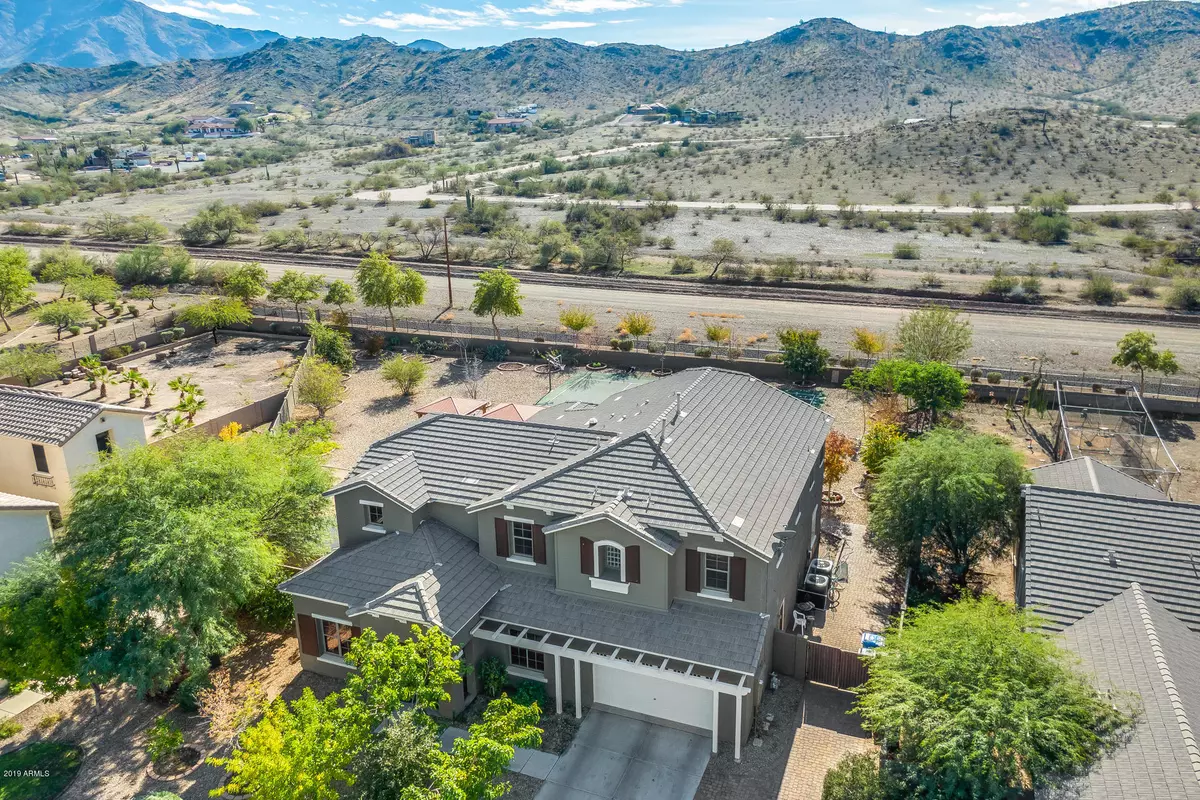$525,000
$529,900
0.9%For more information regarding the value of a property, please contact us for a free consultation.
4 Beds
4 Baths
4,917 SqFt
SOLD DATE : 04/24/2020
Key Details
Sold Price $525,000
Property Type Single Family Home
Sub Type Single Family - Detached
Listing Status Sold
Purchase Type For Sale
Square Footage 4,917 sqft
Price per Sqft $106
Subdivision Coplen Farms Estates Replat
MLS Listing ID 6010684
Sold Date 04/24/20
Style Spanish
Bedrooms 4
HOA Fees $141/mo
HOA Y/N Yes
Originating Board Arizona Regional Multiple Listing Service (ARMLS)
Year Built 2007
Annual Tax Amount $6,456
Tax Year 2019
Lot Size 0.575 Acres
Acres 0.58
Property Description
Remarkable Mountainside Estate nestled within the Gated Community of Coplen Farm Estates. Enjoy outdoor activities on the LARGEST LOT in the community featuring a FULL SIZE TENNIS COURT/Basketball Court, Beautifully Designed Salt Water Pool, Kids Splash Pad Area, Built In BBQ and much more to fulfill all your entertainment needs. Inside Entertainment includes a spacious loft equipped with surround sound perfect for an in home Theatre/Media room. Open Layout w/ Vaulted Ceilings sure to IMPRESS while offering a formal dining and living room adjacent to front entry. Relax in an oversized Master Bedroom featuring Large Walk-In Closet, Dual Vanities & Jetted Soaking Tub. All Additional Bedrooms have Walk-In Closets in addition to private bathroom access from each bedroom. CLICK SEE MORE Tandem extended garage w/ custom cabinets & epoxy floors. Side Gate/ RV Parking. New AC in 2017 w/ ext paint & water heater! Close to Aguila Golf Course, the trails of South Mountain & tons of shopping & dining near by! Several High End Community Plans including New Mayo Clinic Hospital to Break Ground in 2020.
>>>>>>>>>CLICK ON VIDEO FOR FULL AERIAL VIEW>>>>>>>>
Location
State AZ
County Maricopa
Community Coplen Farms Estates Replat
Direction South of Dobbins / West of 43rd Avenue: Property backs to Mountainside/Wildlife Preserve: Click on Video for Property Location: ACCEPTING BACKUP OFFERS
Rooms
Other Rooms Loft, Family Room, BonusGame Room
Master Bedroom Downstairs
Den/Bedroom Plus 6
Separate Den/Office N
Interior
Interior Features Master Downstairs, Eat-in Kitchen, Breakfast Bar, Drink Wtr Filter Sys, Fire Sprinklers, Vaulted Ceiling(s), Kitchen Island, Pantry, Double Vanity, Full Bth Master Bdrm, Separate Shwr & Tub, Tub with Jets, High Speed Internet, Granite Counters
Heating Electric
Cooling Refrigeration, Ceiling Fan(s)
Flooring Carpet, Tile
Fireplaces Number No Fireplace
Fireplaces Type None
Fireplace No
Window Features Sunscreen(s),Dual Pane,ENERGY STAR Qualified Windows,Low-E,Wood Frames
SPA Above Ground,Heated,Private
Exterior
Exterior Feature Other, Covered Patio(s), Playground, Gazebo/Ramada, Misting System, Patio, Sport Court(s), Tennis Court(s), Built-in Barbecue
Parking Features Attch'd Gar Cabinets, Dir Entry frm Garage, Electric Door Opener, Extnded Lngth Garage, RV Gate, RV Access/Parking
Garage Spaces 3.0
Garage Description 3.0
Fence Block, Wrought Iron
Pool Variable Speed Pump, Heated, Lap, Private
Community Features Gated Community, Guarded Entry, Tennis Court(s), Playground, Biking/Walking Path
Amenities Available Management
View Mountain(s)
Roof Type Tile
Private Pool Yes
Building
Lot Description Corner Lot, Desert Back, Desert Front, Cul-De-Sac, Gravel/Stone Front, Gravel/Stone Back
Story 2
Builder Name TAYLOR WOODROW HOMES
Sewer Public Sewer
Water City Water
Architectural Style Spanish
Structure Type Other,Covered Patio(s),Playground,Gazebo/Ramada,Misting System,Patio,Sport Court(s),Tennis Court(s),Built-in Barbecue
New Construction No
Schools
Elementary Schools Laveen Elementary School
Middle Schools Vista Del Sur Accelerated
High Schools Cesar Chavez High School
School District Phoenix Union High School District
Others
HOA Name Coplen Estates HOA
HOA Fee Include Maintenance Grounds
Senior Community No
Tax ID 300-11-712
Ownership Fee Simple
Acceptable Financing Conventional, 1031 Exchange, FHA, VA Loan
Horse Property N
Listing Terms Conventional, 1031 Exchange, FHA, VA Loan
Financing Conventional
Read Less Info
Want to know what your home might be worth? Contact us for a FREE valuation!

Our team is ready to help you sell your home for the highest possible price ASAP

Copyright 2025 Arizona Regional Multiple Listing Service, Inc. All rights reserved.
Bought with Jason Mitchell Real Estate
"My priority is you, whether you're buying or selling a home. From start to finish, with innovative technology, I aim to make your experience stress-free"








