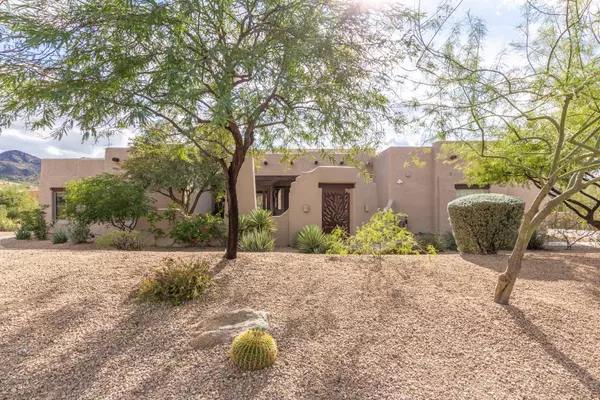$870,000
$899,000
3.2%For more information regarding the value of a property, please contact us for a free consultation.
4 Beds
3.5 Baths
3,812 SqFt
SOLD DATE : 04/22/2020
Key Details
Sold Price $870,000
Property Type Single Family Home
Sub Type Single Family - Detached
Listing Status Sold
Purchase Type For Sale
Square Footage 3,812 sqft
Price per Sqft $228
Subdivision Sonoran Highlands Phase 2 Amd
MLS Listing ID 6012608
Sold Date 04/22/20
Style Territorial/Santa Fe
Bedrooms 4
HOA Fees $50
HOA Y/N Yes
Originating Board Arizona Regional Multiple Listing Service (ARMLS)
Year Built 1996
Annual Tax Amount $4,585
Tax Year 2019
Lot Size 0.760 Acres
Acres 0.76
Property Description
This is a gorgeous home with views of the wash, city lights, Pinnacle peak and Troon! Enter into an inviting courtyard with a water feature and fireplace. Inside is gorgeous with Travertine floors, formal living & dining soaring ceilings and bright skylights. A spacious open floor plan for the kitchen, dining and family rooms are the perfect entertaining areas. The gorgeous eat-in kitchen, has an abundance of custom cabinetry, granite counters, 6-burner electric cook top & grill inserts, wall mount microwave, double ovens and walk-in pantry. Large home office. The beautiful master has private entrance, sitting area, cozy fireplace, huge his and her closets. New irrigation ext. paint and roof. Pebble Tec pool & water feature. Large 3.5 car A/C garage with built-in cabinets and epoxy floor. The en-suite boasts a double vanity, soaking tub, separate walk-in shower with curved glass block wall, private toilet room and large walk-in closet. The backyard is fabulous with a large covered patio, sparkling pool with water feature and the majestic mountain and city lights views that can also be seen from any room in the home. Close to Shopping, golf, dining and the loop 101. Call for a private showing before it's to late!
Location
State AZ
County Maricopa
Community Sonoran Highlands Phase 2 Amd
Direction South on Alma School Rd. This address is for all homes in the community. Once through the gate go East to the left. The lot number for this home is #34 on the right.
Rooms
Other Rooms Family Room
Den/Bedroom Plus 4
Separate Den/Office N
Interior
Interior Features Eat-in Kitchen, 9+ Flat Ceilings, Central Vacuum, Drink Wtr Filter Sys, Fire Sprinklers, Kitchen Island, Pantry, Double Vanity, Full Bth Master Bdrm, Separate Shwr & Tub, Tub with Jets, High Speed Internet, Granite Counters
Heating Electric
Cooling Refrigeration, Programmable Thmstat, Wall/Window Unit(s), Ceiling Fan(s)
Flooring Carpet, Tile, Wood
Fireplaces Type 3+ Fireplace, Exterior Fireplace, Family Room, Master Bedroom
Fireplace Yes
Window Features Skylight(s),Double Pane Windows,Tinted Windows
SPA None
Laundry Wshr/Dry HookUp Only
Exterior
Exterior Feature Covered Patio(s), Patio, Private Street(s), Private Yard
Parking Features Attch'd Gar Cabinets, Electric Door Opener, Side Vehicle Entry, Temp Controlled, Golf Cart Garage
Garage Spaces 3.5
Garage Description 3.5
Fence Block
Pool Play Pool, Private
Community Features Gated Community
Utilities Available APS
Amenities Available Management, Rental OK (See Rmks)
View City Lights, Mountain(s)
Roof Type Built-Up,Foam
Private Pool Yes
Building
Lot Description Sprinklers In Rear, Sprinklers In Front, Desert Back, Desert Front, Auto Timer H2O Front, Auto Timer H2O Back
Story 1
Builder Name ESPANA HOMES
Sewer Public Sewer
Water City Water
Architectural Style Territorial/Santa Fe
Structure Type Covered Patio(s),Patio,Private Street(s),Private Yard
New Construction No
Schools
Elementary Schools Desert Sun Academy
Middle Schools Sonoran Trails Middle School
High Schools Cactus Shadows High School
School District Cave Creek Unified District
Others
HOA Name Sonoran Highlands
HOA Fee Include Maintenance Grounds,Street Maint
Senior Community No
Tax ID 217-02-177
Ownership Fee Simple
Acceptable Financing Cash, Conventional
Horse Property N
Listing Terms Cash, Conventional
Financing Conventional
Read Less Info
Want to know what your home might be worth? Contact us for a FREE valuation!

Our team is ready to help you sell your home for the highest possible price ASAP

Copyright 2024 Arizona Regional Multiple Listing Service, Inc. All rights reserved.
Bought with Russ Lyon Sotheby's International Realty

"My priority is you, whether you're buying or selling a home. From start to finish, with innovative technology, I aim to make your experience stress-free"








