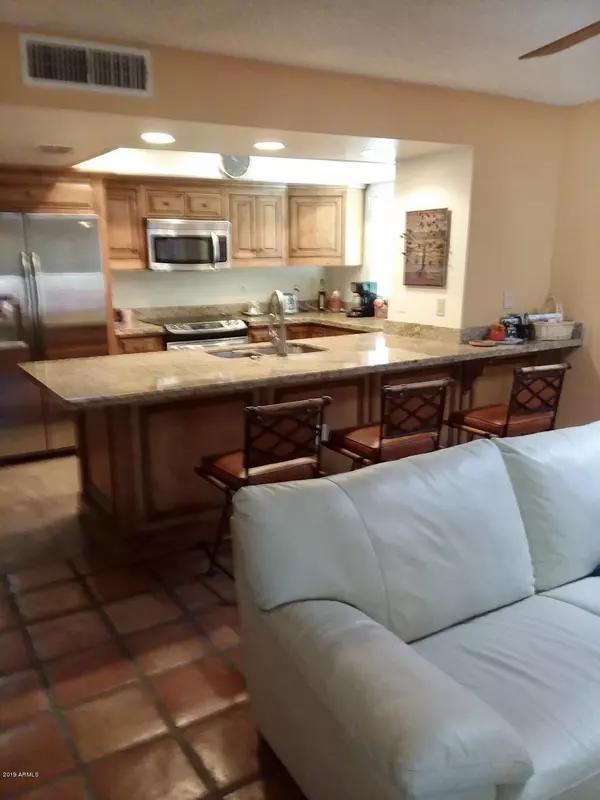$281,000
$284,900
1.4%For more information regarding the value of a property, please contact us for a free consultation.
2 Beds
2 Baths
1,716 SqFt
SOLD DATE : 11/21/2019
Key Details
Sold Price $281,000
Property Type Single Family Home
Sub Type Single Family - Detached
Listing Status Sold
Purchase Type For Sale
Square Footage 1,716 sqft
Price per Sqft $163
Subdivision Ahwatukee Rs 5 Lot 2351-2419 & Tr A
MLS Listing ID 5985887
Sold Date 11/21/19
Bedrooms 2
HOA Fees $68/ann
HOA Y/N Yes
Originating Board Arizona Regional Multiple Listing Service (ARMLS)
Year Built 1978
Annual Tax Amount $1,751
Tax Year 2019
Lot Size 7,352 Sqft
Acres 0.17
Property Description
Located on the 16th hole w/ outstanding mountain views. This home has been updated to the nines! Gorgeous kitchen remodel w/ slab granite counters, custom Stone Creek cabinets w/ crown molding & s/s GE appliances. Formal living & dining rooms, laundry room w/ cabinets & sink & 2.25 car garage w/ cabinets & work space. Second bedroom has plantation shutters & walk-in closet. Second bath w/ newer toilet, lighting & faucet. The backyard has an extended covered patio, easy care desert & gravel landscape, newer wrought iron view fence (2013) & views for days! Updates include: newer windows (2010), stone-look tile & carpet flooring, ceiling fans, master bedroom slider, heat pump, 40 gallon water heater (6/19), garage door, interior & exterior paint (2015), front double-entry & all slider doors.
Location
State AZ
County Maricopa
Community Ahwatukee Rs 5 Lot 2351-2419 & Tr A
Direction From Warner Rd head north on 48th St, turn right on Ahwatukee Dr, turn right on Half Moon Dr to home on right.
Rooms
Other Rooms Family Room
Master Bedroom Split
Den/Bedroom Plus 2
Separate Den/Office N
Interior
Interior Features Breakfast Bar, No Interior Steps, Pantry, 2 Master Baths, High Speed Internet, Granite Counters
Heating Electric
Cooling Refrigeration, Ceiling Fan(s)
Flooring Carpet, Tile
Fireplaces Type Other (See Remarks), 1 Fireplace, Family Room
Fireplace Yes
Window Features Skylight(s),Double Pane Windows
SPA None
Exterior
Exterior Feature Covered Patio(s), Patio
Garage Attch'd Gar Cabinets, Dir Entry frm Garage
Garage Spaces 2.0
Garage Description 2.0
Fence Block, Wrought Iron
Pool None
Community Features Community Spa Htd, Community Spa, Community Pool Htd, Community Pool, Golf, Tennis Court(s), Playground, Biking/Walking Path, Clubhouse
Utilities Available SRP
Amenities Available Management
View Mountain(s)
Roof Type Composition
Private Pool No
Building
Lot Description On Golf Course, Gravel/Stone Front, Gravel/Stone Back
Story 1
Builder Name Presley
Sewer Sewer in & Cnctd, Public Sewer
Water City Water
Structure Type Covered Patio(s),Patio
New Construction No
Schools
Elementary Schools Adult
Middle Schools Adult
High Schools Adult
School District Tempe Union High School District
Others
HOA Name ARC
HOA Fee Include Maintenance Grounds
Senior Community Yes
Tax ID 301-55-549
Ownership Fee Simple
Acceptable Financing Conventional
Horse Property N
Listing Terms Conventional
Financing Conventional
Special Listing Condition Age Restricted (See Remarks)
Read Less Info
Want to know what your home might be worth? Contact us for a FREE valuation!

Our team is ready to help you sell your home for the highest possible price ASAP

Copyright 2024 Arizona Regional Multiple Listing Service, Inc. All rights reserved.
Bought with HomeSmart

"My priority is you, whether you're buying or selling a home. From start to finish, with innovative technology, I aim to make your experience stress-free"








