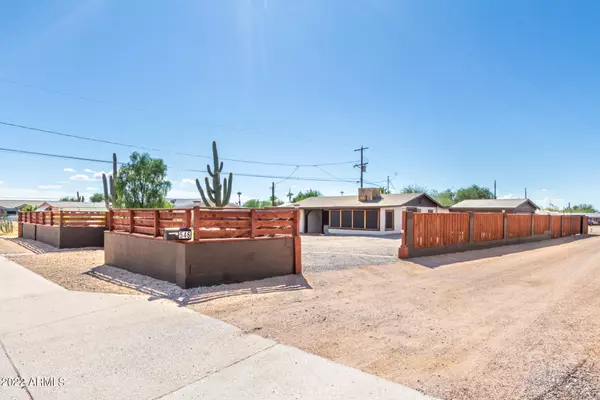$325,000
$335,000
3.0%For more information regarding the value of a property, please contact us for a free consultation.
2 Beds
2 Baths
938 SqFt
SOLD DATE : 11/01/2022
Key Details
Sold Price $325,000
Property Type Single Family Home
Sub Type Single Family - Detached
Listing Status Sold
Purchase Type For Sale
Square Footage 938 sqft
Price per Sqft $346
Subdivision Cayton Subdivision
MLS Listing ID 6476190
Sold Date 11/01/22
Style Ranch
Bedrooms 2
HOA Y/N No
Originating Board Arizona Regional Multiple Listing Service (ARMLS)
Year Built 1930
Annual Tax Amount $590
Tax Year 2022
Lot Size 0.326 Acres
Acres 0.33
Property Description
Great opportunity to own this fantastic 2 bed, 2 bath single-level home sits on over 1/4 acre lot! Displaying a low-care front yard w/artificial turf and a cozy front porch to enjoy mountain views. Upon entering, you'll be greeted by a bright AZ room where you can relax w/out worrying about the weather. Discover formal living & dining rooms, neutral paint, window treatments, and tile & luxury vinyl plank floors. The kitchen has spacious counters, tile backsplash, and ample wood cabinets. You'll love the main bedroom with a sitting area, a walk-in closet, & a full bathroom! Other bedroom also has a private bathroom, making it a 2nd main bedroom. Good-sized laundry room for your convenience. Check out the large backyard with a patio, storage shed, and a detached 2-car garage! MUST SEE
Location
State AZ
County Pinal
Community Cayton Subdivision
Direction Head west on W Superstition Blvd, Turn left onto N Ocotillo Dr. Property will be on the right.
Rooms
Other Rooms Arizona RoomLanai
Den/Bedroom Plus 2
Separate Den/Office N
Interior
Interior Features 9+ Flat Ceilings, 2 Master Baths, 3/4 Bath Master Bdrm, Full Bth Master Bdrm, High Speed Internet, Laminate Counters
Heating Natural Gas
Cooling Refrigeration, Ceiling Fan(s)
Flooring Vinyl, Tile
Fireplaces Number No Fireplace
Fireplaces Type None
Fireplace No
SPA None
Exterior
Exterior Feature Covered Patio(s), Patio, Private Street(s), Storage
Parking Features Electric Door Opener, Separate Strge Area, Detached
Garage Spaces 2.0
Garage Description 2.0
Fence Block, Wood
Pool None
Community Features Biking/Walking Path
Utilities Available SRP
Amenities Available None
View Mountain(s)
Roof Type Composition
Private Pool No
Building
Lot Description Alley, Desert Front, Dirt Back, Gravel/Stone Front, Gravel/Stone Back, Grass Back, Synthetic Grass Frnt
Story 1
Builder Name Unknown
Sewer Public Sewer
Water Pvt Water Company
Architectural Style Ranch
Structure Type Covered Patio(s),Patio,Private Street(s),Storage
New Construction No
Schools
Elementary Schools Four Peaks Elementary School - Apache Junction
Middle Schools Cactus Canyon Junior High
High Schools Apache Junction High School
School District Apache Junction Unified District
Others
HOA Fee Include No Fees
Senior Community No
Tax ID 101-03-046-B
Ownership Fee Simple
Acceptable Financing Cash, Conventional, FHA, VA Loan
Horse Property N
Listing Terms Cash, Conventional, FHA, VA Loan
Financing Other
Read Less Info
Want to know what your home might be worth? Contact us for a FREE valuation!

Our team is ready to help you sell your home for the highest possible price ASAP

Copyright 2024 Arizona Regional Multiple Listing Service, Inc. All rights reserved.
Bought with Keller Williams Realty Phoenix

"My priority is you, whether you're buying or selling a home. From start to finish, with innovative technology, I aim to make your experience stress-free"








