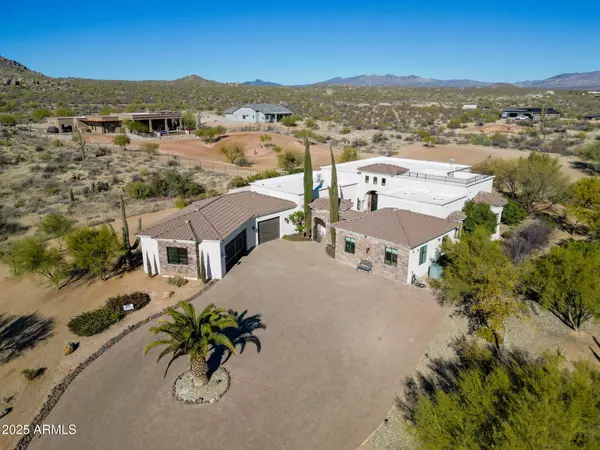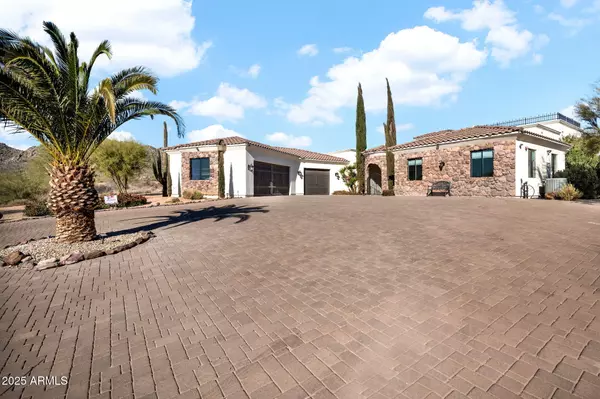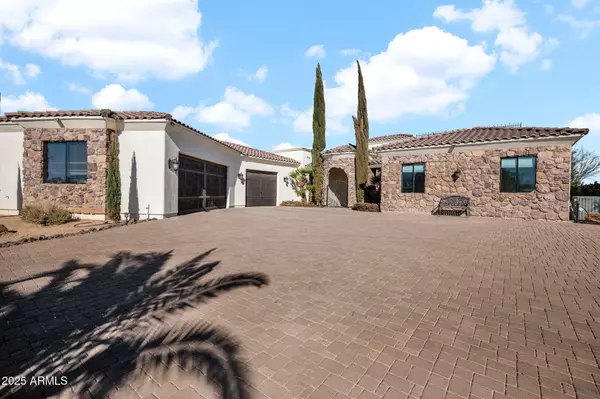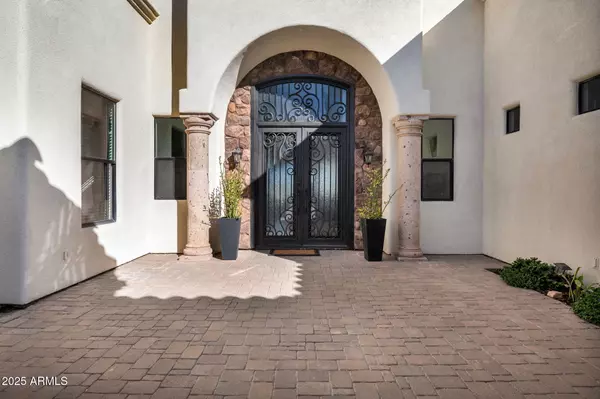4 Beds
3.5 Baths
3,988 SqFt
4 Beds
3.5 Baths
3,988 SqFt
Key Details
Property Type Single Family Home
Sub Type Single Family - Detached
Listing Status Active
Purchase Type For Sale
Square Footage 3,988 sqft
Price per Sqft $401
Subdivision Sunrise Desert Vistas
MLS Listing ID 6807316
Style Santa Barbara/Tuscan
Bedrooms 4
HOA Y/N No
Originating Board Arizona Regional Multiple Listing Service (ARMLS)
Year Built 2006
Annual Tax Amount $2,419
Tax Year 2024
Lot Size 2.424 Acres
Acres 2.42
Property Description
Location
State AZ
County Maricopa
Community Sunrise Desert Vistas
Rooms
Other Rooms Guest Qtrs-Sep Entrn, ExerciseSauna Room, Family Room, BonusGame Room
Guest Accommodations 512.0
Master Bedroom Split
Den/Bedroom Plus 6
Separate Den/Office Y
Interior
Interior Features Soft Water Loop, Vaulted Ceiling(s), Kitchen Island, Double Vanity, Full Bth Master Bdrm, Separate Shwr & Tub, Tub with Jets, High Speed Internet, Granite Counters
Heating Electric, Ceiling
Cooling Ceiling Fan(s), Programmable Thmstat, Refrigeration
Flooring Stone, Tile
Fireplaces Type 2 Fireplace, Family Room, Master Bedroom, Gas
Fireplace Yes
Window Features Dual Pane
SPA None
Exterior
Exterior Feature Balcony, Circular Drive, Covered Patio(s), Private Street(s), Built-in Barbecue, Separate Guest House
Parking Features Electric Door Opener, Extnded Lngth Garage, RV Gate
Garage Spaces 3.0
Garage Description 3.0
Fence Wrought Iron
Pool None
Community Features Biking/Walking Path
Utilities Available Propane
Amenities Available None
View City Lights, Mountain(s)
Roof Type Tile,Foam,Rolled/Hot Mop
Private Pool No
Building
Lot Description Sprinklers In Rear, Sprinklers In Front, Desert Back, Desert Front
Story 1
Builder Name CUSTOM
Sewer Septic in & Cnctd, Septic Tank
Water Onsite Well, Shared Well
Architectural Style Santa Barbara/Tuscan
Structure Type Balcony,Circular Drive,Covered Patio(s),Private Street(s),Built-in Barbecue, Separate Guest House
New Construction No
Schools
Elementary Schools Cave Creek Academy Of Excellence
Middle Schools Cactus Shadows High School
High Schools Cactus Shadows High School
School District Cave Creek Unified District
Others
HOA Fee Include No Fees
Senior Community No
Tax ID 219-40-037-V
Ownership Fee Simple
Acceptable Financing Conventional
Horse Property Y
Listing Terms Conventional

Copyright 2025 Arizona Regional Multiple Listing Service, Inc. All rights reserved.
"My job is to find and attract mastery-based agents to the office, protect the culture, and make sure everyone is happy! "








