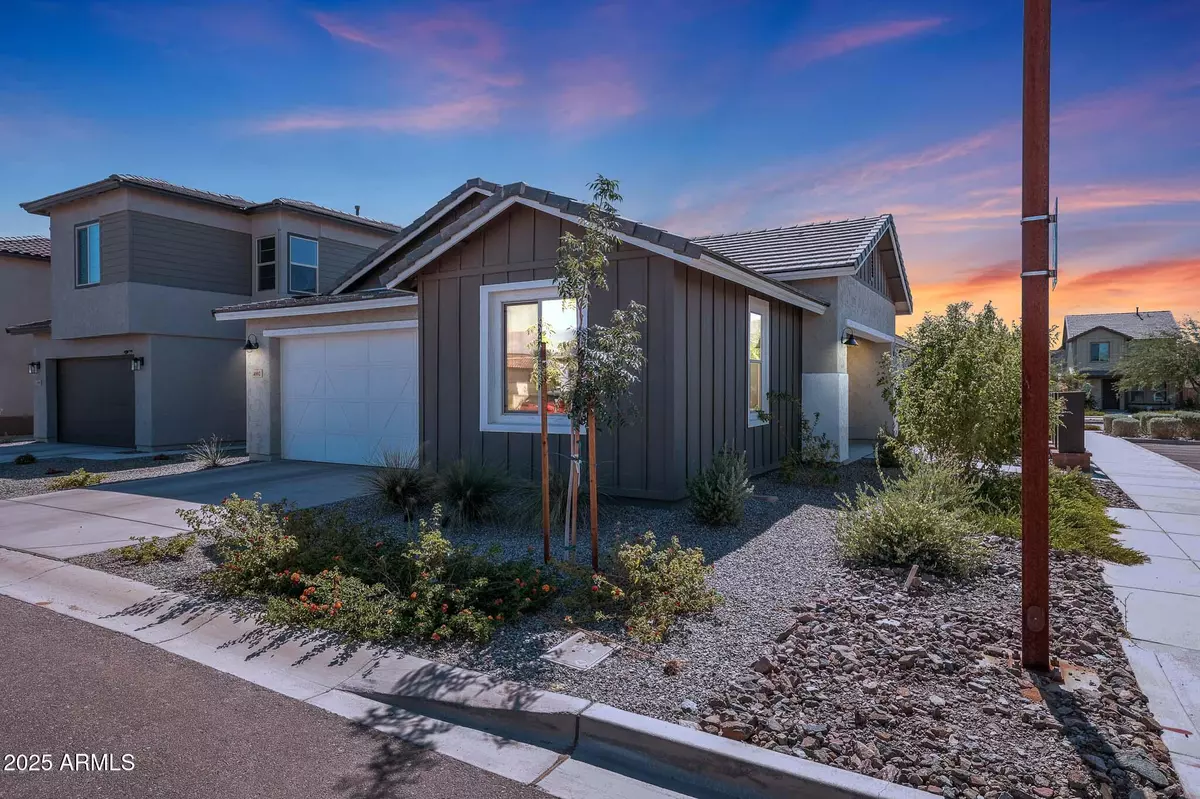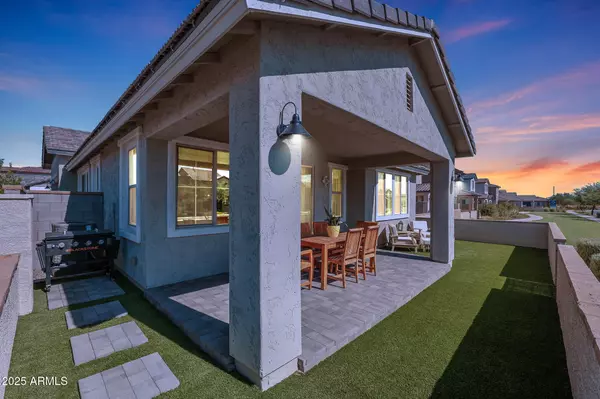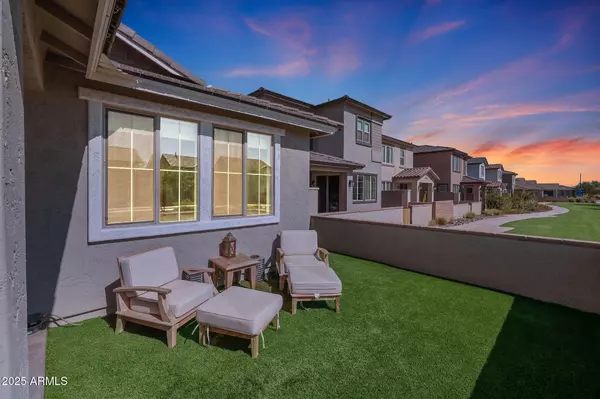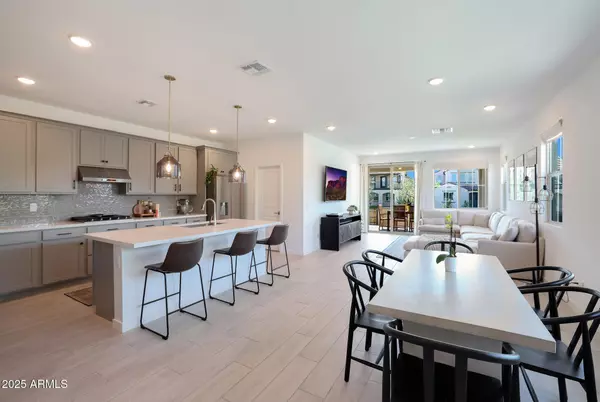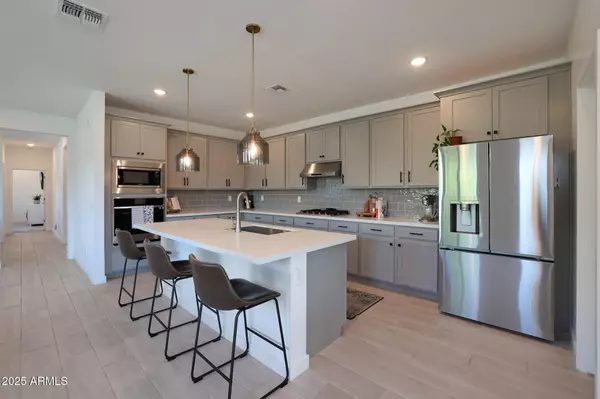3 Beds
2 Baths
1,786 SqFt
3 Beds
2 Baths
1,786 SqFt
Key Details
Property Type Single Family Home
Sub Type Single Family - Detached
Listing Status Active
Purchase Type For Sale
Square Footage 1,786 sqft
Price per Sqft $302
Subdivision Eastmark Du 3/4 North Phase 4 Mdr Lots 1 Through 1
MLS Listing ID 6803437
Bedrooms 3
HOA Fees $138/mo
HOA Y/N Yes
Originating Board Arizona Regional Multiple Listing Service (ARMLS)
Year Built 2023
Annual Tax Amount $2,852
Tax Year 2024
Lot Size 4,300 Sqft
Acres 0.1
Property Description
Location
State AZ
County Maricopa
Community Eastmark Du 3/4 North Phase 4 Mdr Lots 1 Through 1
Direction S Ellsworth to E Twenty-Two Blvd to S Pasteur. Home is on the right at the corner of Supernova. Front door is near mailboxes
Rooms
Master Bedroom Downstairs
Den/Bedroom Plus 4
Separate Den/Office Y
Interior
Interior Features Master Downstairs, 9+ Flat Ceilings, Kitchen Island, 2 Master Baths, 3/4 Bath Master Bdrm, High Speed Internet
Heating ENERGY STAR Qualified Equipment
Cooling Programmable Thmstat
Flooring Tile
Fireplaces Number No Fireplace
Fireplaces Type None
Fireplace No
Window Features Dual Pane,ENERGY STAR Qualified Windows
SPA None
Laundry WshrDry HookUp Only
Exterior
Exterior Feature Covered Patio(s)
Parking Features Dir Entry frm Garage, Electric Vehicle Charging Station(s)
Garage Spaces 2.0
Garage Description 2.0
Fence Block
Pool None
Landscape Description Irrigation Front
Community Features Community Pool Htd, Tennis Court(s), Biking/Walking Path, Clubhouse
Roof Type Composition
Private Pool No
Building
Lot Description Corner Lot, Synthetic Grass Back, Irrigation Front
Story 1
Builder Name Landsea
Sewer Public Sewer
Water City Water
Structure Type Covered Patio(s)
New Construction No
Schools
Elementary Schools Silver Valley Elementary
Middle Schools Eastmark High School
High Schools Eastmark High School
School District Queen Creek Unified District
Others
HOA Name Cohere
HOA Fee Include Maintenance Grounds
Senior Community No
Tax ID 312-17-817
Ownership Fee Simple
Acceptable Financing Conventional, 1031 Exchange
Horse Property N
Listing Terms Conventional, 1031 Exchange

Copyright 2025 Arizona Regional Multiple Listing Service, Inc. All rights reserved.
"My job is to find and attract mastery-based agents to the office, protect the culture, and make sure everyone is happy! "



